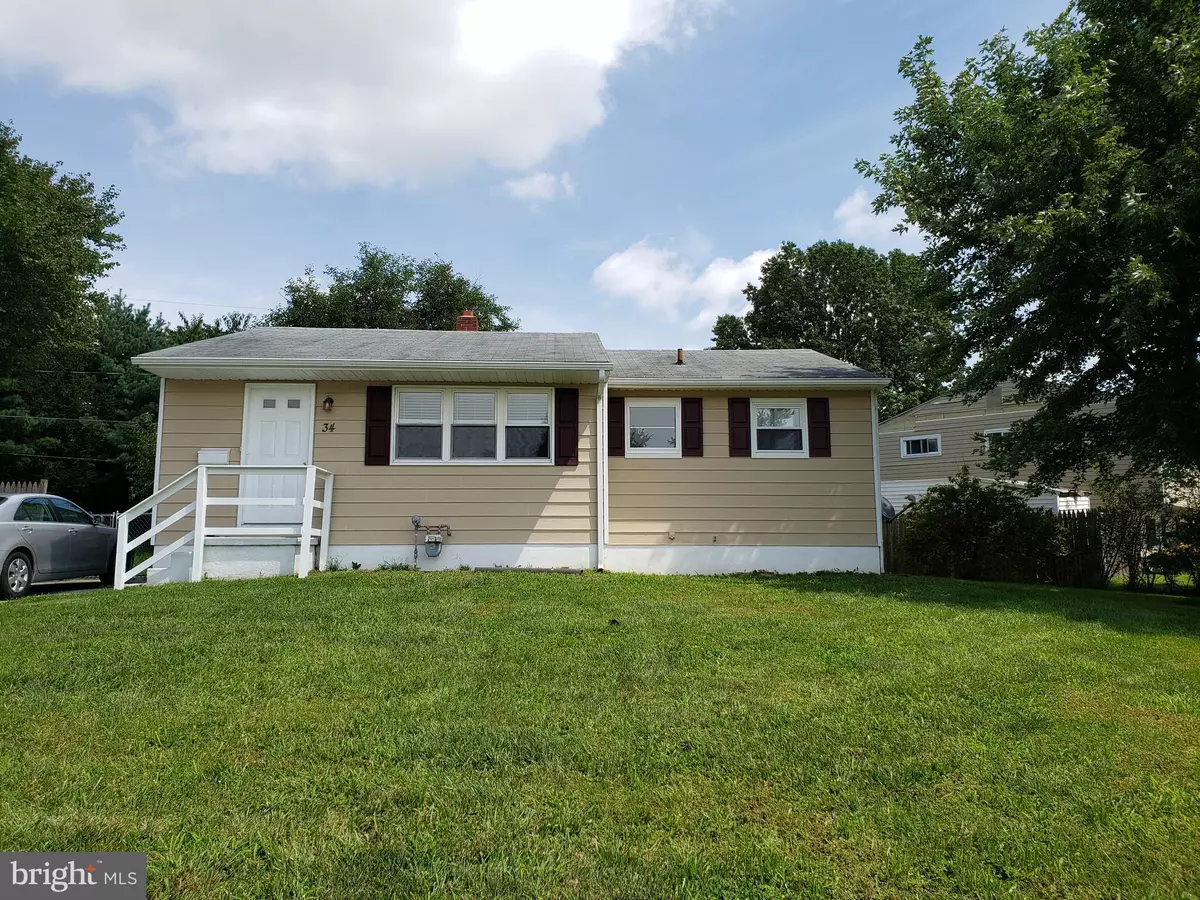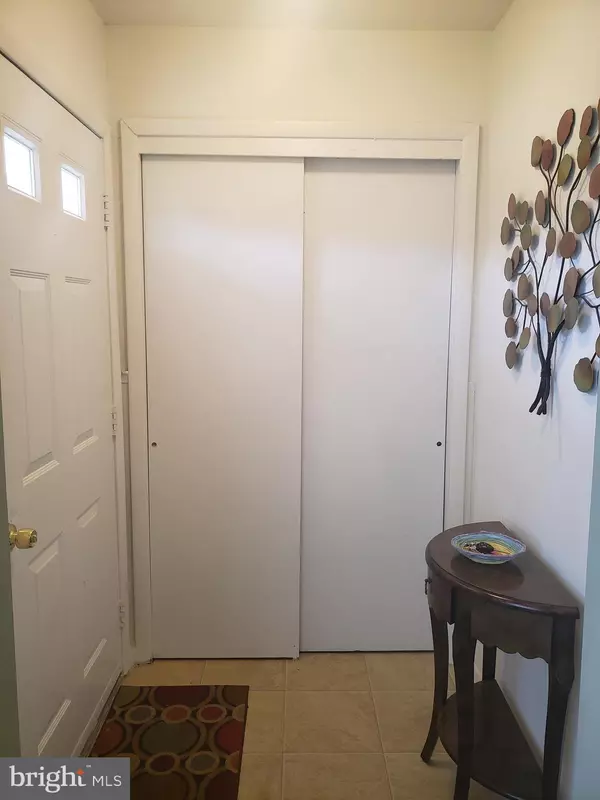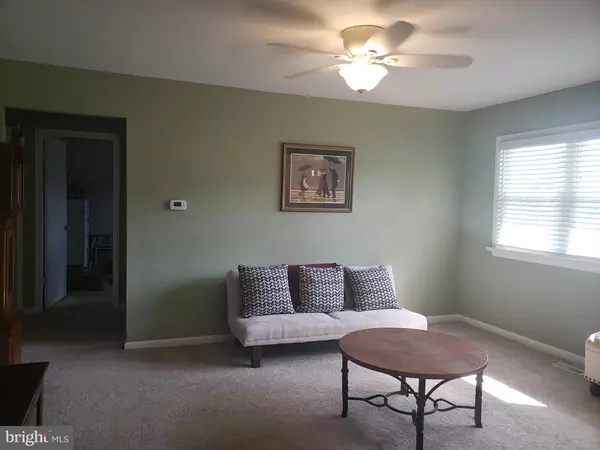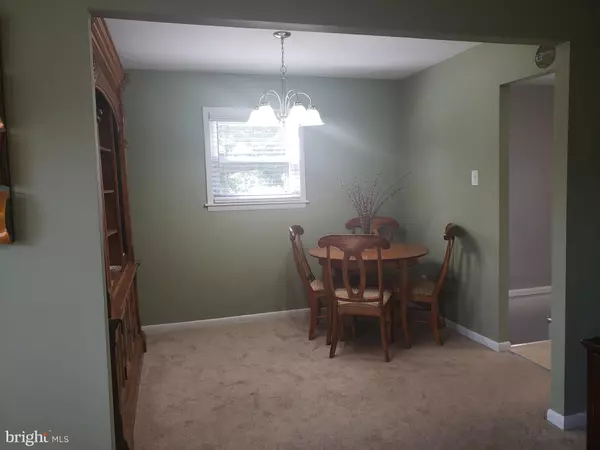$189,000
$189,000
For more information regarding the value of a property, please contact us for a free consultation.
34 RAMBO TER New Castle, DE 19720
3 Beds
1 Bath
1,897 SqFt
Key Details
Sold Price $189,000
Property Type Single Family Home
Sub Type Detached
Listing Status Sold
Purchase Type For Sale
Square Footage 1,897 sqft
Price per Sqft $99
Subdivision Rambleton Acres
MLS Listing ID DENC507832
Sold Date 10/02/20
Style Raised Ranch/Rambler
Bedrooms 3
Full Baths 1
HOA Y/N N
Abv Grd Liv Area 1,425
Originating Board BRIGHT
Year Built 1960
Annual Tax Amount $1,427
Tax Year 2020
Lot Size 0.260 Acres
Acres 0.26
Lot Dimensions 72.70 x 125.00
Property Description
Don't miss out! Come take a look at this turn-key property. Recently renovated in 2018 with all new appliances. It's located in the quiet; quaint well established community of Rambleton Acres, and only a block from Christiana Road (Rte. 273). Close to Routes 1, and 40, Highways I95, and 295. Only 3.7 miles from the Christiana Mall, and only 1.4 miles from the New Castle Farmer's Market, also close to dining, and pastime activities. This property has everything to offer the First Time Home Buyer. A three bedroom, one bath with a partially finished basement, and ample storage. This property sits on a quarter acre corner lot and right across the street from the Colonial District school bus stop. A rear deck that was also added in 2018, inside of a completely fenced in backyard which also has a shed for storage. Seller is including a used gas lawn mower with the sale of property.
Location
State DE
County New Castle
Area New Castle/Red Lion/Del.City (30904)
Zoning NC6.5
Direction West
Rooms
Basement Full, Partially Finished
Main Level Bedrooms 3
Interior
Interior Features Breakfast Area, Carpet, Ceiling Fan(s), Combination Dining/Living, Dining Area
Hot Water Natural Gas
Heating Forced Air
Cooling Central A/C
Flooring Carpet, Vinyl
Equipment Dishwasher, Dryer, Oven/Range - Electric, Range Hood, Refrigerator, Stove, Washer, Water Heater
Fireplace N
Appliance Dishwasher, Dryer, Oven/Range - Electric, Range Hood, Refrigerator, Stove, Washer, Water Heater
Heat Source Natural Gas
Laundry Basement
Exterior
Exterior Feature Deck(s)
Utilities Available Cable TV, Natural Gas Available, Electric Available, Phone Available
Water Access N
Roof Type Asphalt
Accessibility None
Porch Deck(s)
Garage N
Building
Lot Description Corner
Story 1
Foundation Brick/Mortar
Sewer Public Sewer
Water Public
Architectural Style Raised Ranch/Rambler
Level or Stories 1
Additional Building Above Grade, Below Grade
Structure Type Dry Wall
New Construction N
Schools
Elementary Schools Carrie Downie
Middle Schools George Read
High Schools William Penn
School District Colonial
Others
Senior Community No
Tax ID 10-029.20-141
Ownership Fee Simple
SqFt Source Assessor
Acceptable Financing Cash, Conventional, FHA, FHA 203(b), FHA 203(k), VA
Listing Terms Cash, Conventional, FHA, FHA 203(b), FHA 203(k), VA
Financing Cash,Conventional,FHA,FHA 203(b),FHA 203(k),VA
Special Listing Condition Standard
Read Less
Want to know what your home might be worth? Contact us for a FREE valuation!

Our team is ready to help you sell your home for the highest possible price ASAP

Bought with Natalia Khingelova • RE/MAX Edge





