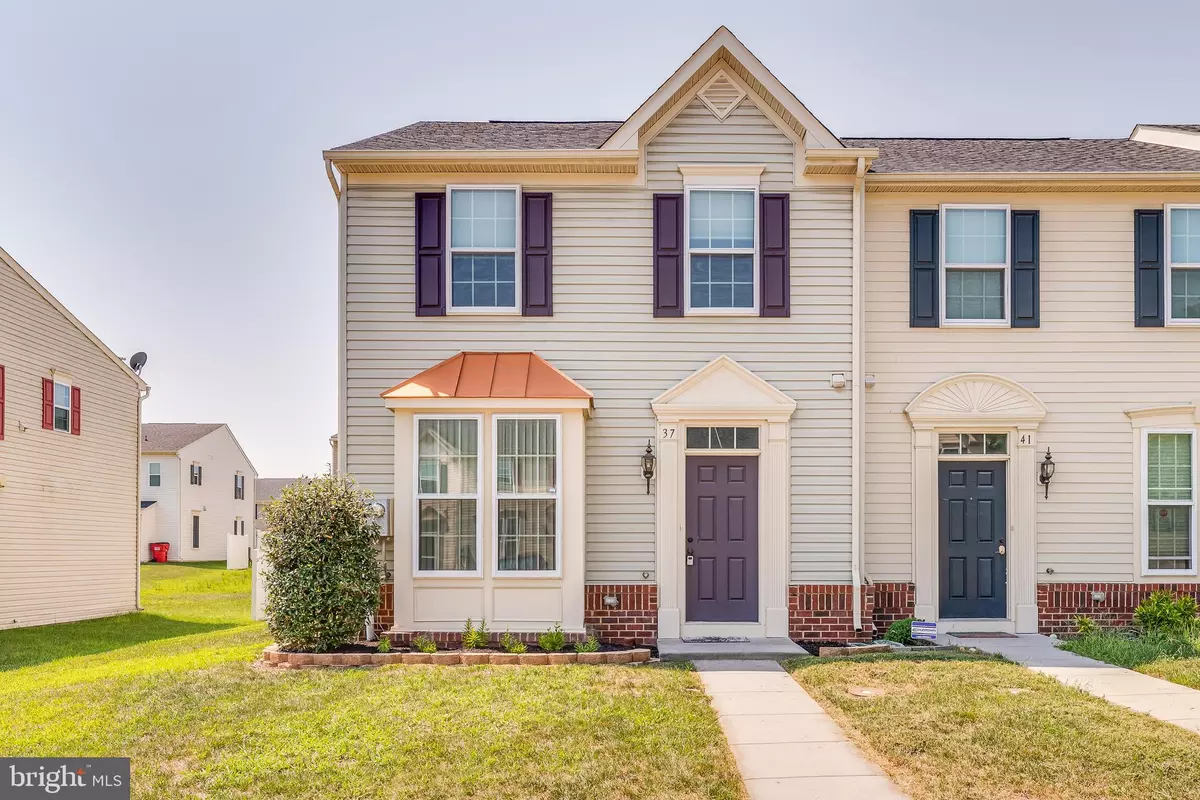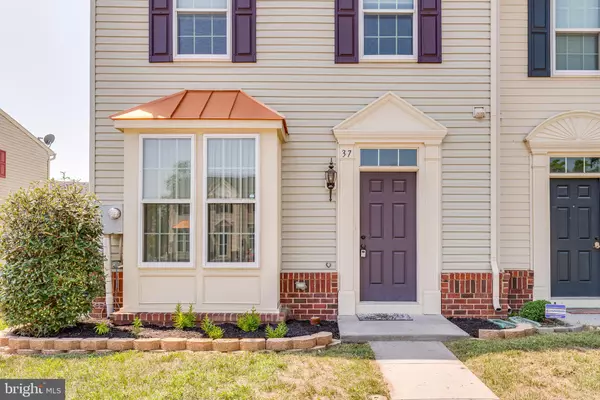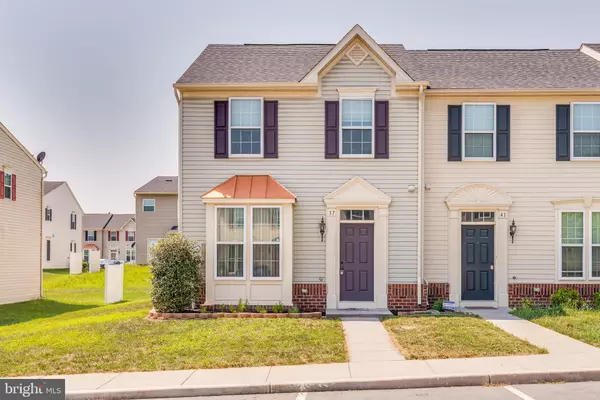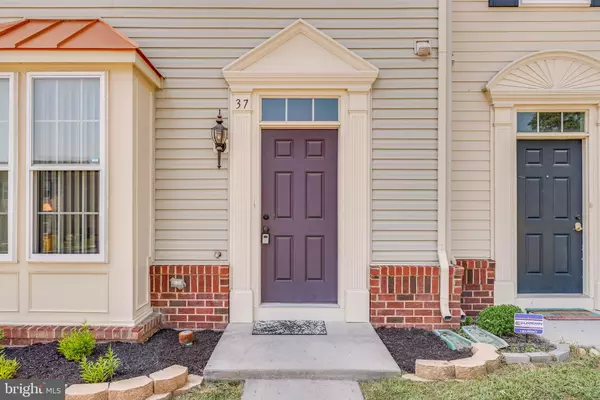$201,500
$197,500
2.0%For more information regarding the value of a property, please contact us for a free consultation.
37 MISSISSIPPI PT Falling Waters, WV 25419
3 Beds
3 Baths
1,454 SqFt
Key Details
Sold Price $201,500
Property Type Townhouse
Sub Type End of Row/Townhouse
Listing Status Sold
Purchase Type For Sale
Square Footage 1,454 sqft
Price per Sqft $138
Subdivision Brookfield
MLS Listing ID WVBE2002182
Sold Date 10/15/21
Style Colonial
Bedrooms 3
Full Baths 2
Half Baths 1
HOA Fees $30/ann
HOA Y/N Y
Abv Grd Liv Area 1,454
Originating Board BRIGHT
Year Built 2014
Annual Tax Amount $1,025
Tax Year 2021
Lot Size 3,485 Sqft
Acres 0.08
Property Description
New to the market is this nice, commuter-friendly, end unit townhome located in the highly desired Brookfield subdivision with Potomac River access. This home features an open floor main level concept with half bath and a large kitchen and pantry. The upgraded 42 kitchen cabinetry compliment the 9 ceilings and combo 20x16 living room. Upstairs, one will find a large master bedroom with attached main bath and a WIC. Bedrooms 2 and 3 share a full bath with tub. Laundry was upgraded to the upper floor. Outside, enjoy the new poured patio area with privacy vinyl fencing. Schedule your tour today.
Location
State WV
County Berkeley
Zoning 101
Direction North
Rooms
Other Rooms Living Room, Dining Room, Bedroom 2, Bedroom 3, Kitchen, Bedroom 1
Interior
Interior Features Attic, Carpet, Combination Kitchen/Dining, Combination Kitchen/Living, Dining Area, Floor Plan - Open, Kitchen - Eat-In, Kitchen - Island, Kitchen - Table Space, Pantry, Primary Bath(s), Recessed Lighting, Window Treatments, Walk-in Closet(s), Stall Shower, Tub Shower
Hot Water Electric
Heating Heat Pump(s), Central, Programmable Thermostat
Cooling Central A/C, Heat Pump(s), Programmable Thermostat
Flooring Carpet, Laminated
Equipment Built-In Microwave, Dishwasher, Dryer, Oven - Single, Stainless Steel Appliances, Washer, Water Heater - High-Efficiency
Fireplace N
Window Features Insulated,Vinyl Clad
Appliance Built-In Microwave, Dishwasher, Dryer, Oven - Single, Stainless Steel Appliances, Washer, Water Heater - High-Efficiency
Heat Source Electric
Laundry Has Laundry, Upper Floor, Washer In Unit, Dryer In Unit
Exterior
Exterior Feature Patio(s)
Garage Spaces 2.0
Parking On Site 2
Fence Privacy, Rear, Vinyl
Utilities Available Cable TV Available, Electric Available, Phone Available, Sewer Available, Under Ground, Water Available
Water Access Y
Water Access Desc Fishing Allowed,Canoe/Kayak,Boat - Powered,Private Access
Roof Type Architectural Shingle,Pitched
Accessibility 36\"+ wide Halls, 32\"+ wide Doors, Entry Slope <1', Level Entry - Main
Porch Patio(s)
Total Parking Spaces 2
Garage N
Building
Lot Description Corner, Front Yard, Landscaping, Level, No Thru Street, Rear Yard, SideYard(s)
Story 2
Foundation Concrete Perimeter, Passive Radon Mitigation, Permanent, Slab
Sewer Public Sewer
Water Public
Architectural Style Colonial
Level or Stories 2
Additional Building Above Grade, Below Grade
Structure Type 9'+ Ceilings,Dry Wall
New Construction N
Schools
Elementary Schools Marlowe
Middle Schools Spring Mills
High Schools Spring Mills
School District Berkeley County Schools
Others
Pets Allowed Y
Senior Community No
Tax ID 027J008000000000
Ownership Fee Simple
SqFt Source Assessor
Security Features Electric Alarm,Smoke Detector,Security System
Acceptable Financing Bank Portfolio, Cash, Conventional, FHA, USDA, VA
Horse Property N
Listing Terms Bank Portfolio, Cash, Conventional, FHA, USDA, VA
Financing Bank Portfolio,Cash,Conventional,FHA,USDA,VA
Special Listing Condition Standard
Pets Allowed Cats OK, Dogs OK
Read Less
Want to know what your home might be worth? Contact us for a FREE valuation!

Our team is ready to help you sell your home for the highest possible price ASAP

Bought with James W Watson • 4 State Real Estate LLC





