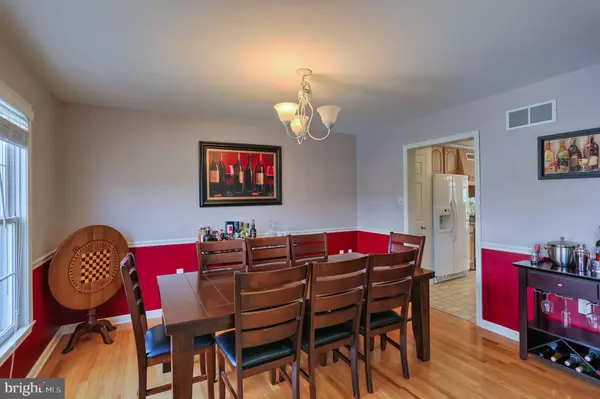$310,000
$295,000
5.1%For more information regarding the value of a property, please contact us for a free consultation.
110 DUCK CREEK RD Hummelstown, PA 17036
4 Beds
3 Baths
2,185 SqFt
Key Details
Sold Price $310,000
Property Type Single Family Home
Sub Type Detached
Listing Status Sold
Purchase Type For Sale
Square Footage 2,185 sqft
Price per Sqft $141
Subdivision Graystone Farms
MLS Listing ID PADA122326
Sold Date 08/07/20
Style Traditional
Bedrooms 4
Full Baths 2
Half Baths 1
HOA Y/N N
Abv Grd Liv Area 2,185
Originating Board BRIGHT
Year Built 2003
Annual Tax Amount $5,497
Tax Year 2019
Lot Size 7,840 Sqft
Acres 0.18
Property Description
Quiet cul-de-sac living near all of the conveniences of downtown Hummelstown! This stately brick home sits high above the Swatara Creek, offering creek views and loads of natural light. Enter into a two-story foyer with dual glass front doors (with built-in shades for those who prefer the privacy). The first floor features a family room adjacent to the kitchen, formal dining room and a bonus room (currently being used as a playroom but can easily be converted to an office, living room or 5th bedroom). From the family room, step outside onto a large deck where you can enjoy the privacy of a nicely landscaped, fenced in yard with ample green space to play. The home s second floor features four bedrooms including a sizable master bedroom, en suite bathroom and walk-in closet. The basement offers plenty of space for storage - or to expand on the existing finished space. Natural gas furnace and A/C are both brand new (2020). Some areas of hardwood flooring are visibly worn. Sellers are offering $5,000 toward refinishing with acceptable offer. House is minutes from 322, Hershey Medical Center, and a short drive from Harrisburg International Airport.
Location
State PA
County Dauphin
Area Hummelstown Boro (14031)
Zoning RESIDENTIAL
Rooms
Other Rooms Dining Room, Primary Bedroom, Bedroom 2, Bedroom 3, Family Room, Bedroom 1, Office, Bonus Room
Basement Full, Partially Finished
Interior
Hot Water Natural Gas
Heating Forced Air
Cooling Central A/C
Flooring Hardwood, Laminated, Carpet
Fireplace N
Heat Source Natural Gas
Exterior
Exterior Feature Deck(s)
Parking Features Garage - Front Entry
Garage Spaces 2.0
Fence Vinyl
Water Access N
Accessibility None
Porch Deck(s)
Attached Garage 2
Total Parking Spaces 2
Garage Y
Building
Lot Description Cul-de-sac
Story 2
Sewer Public Septic
Water Public
Architectural Style Traditional
Level or Stories 2
Additional Building Above Grade
New Construction N
Schools
High Schools Lower Dauphin
School District Lower Dauphin
Others
Senior Community No
Tax ID 31-002-170-000-0000
Ownership Fee Simple
SqFt Source Estimated
Acceptable Financing Cash, Conventional
Horse Property N
Listing Terms Cash, Conventional
Financing Cash,Conventional
Special Listing Condition Standard
Read Less
Want to know what your home might be worth? Contact us for a FREE valuation!

Our team is ready to help you sell your home for the highest possible price ASAP

Bought with LYNN VASTYAN • RE/MAX Premier Services





