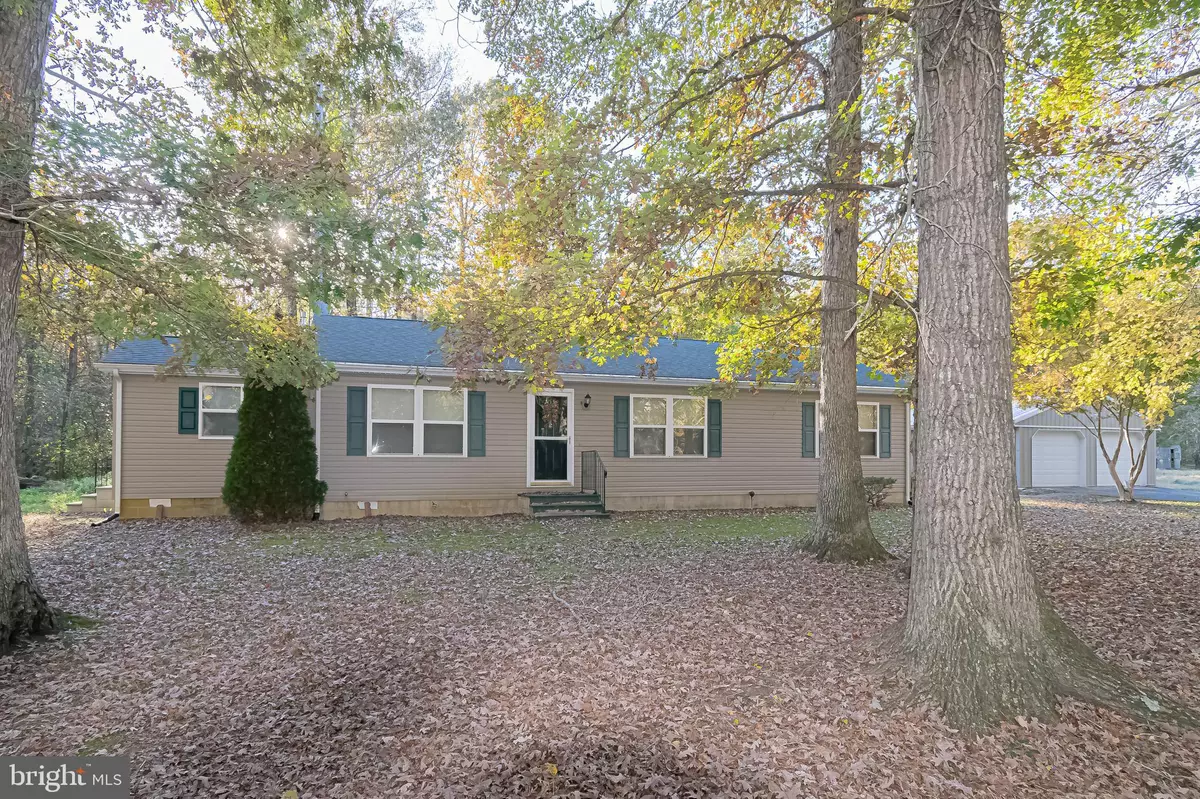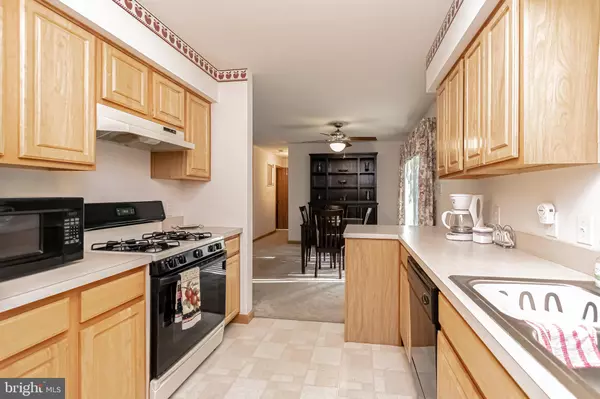$249,900
$249,900
For more information regarding the value of a property, please contact us for a free consultation.
14250 OAKLEY RD Ellendale, DE 19941
3 Beds
2 Baths
1,200 SqFt
Key Details
Sold Price $249,900
Property Type Single Family Home
Sub Type Detached
Listing Status Sold
Purchase Type For Sale
Square Footage 1,200 sqft
Price per Sqft $208
Subdivision None Available
MLS Listing ID DESU2004658
Sold Date 12/20/21
Style Ranch/Rambler
Bedrooms 3
Full Baths 2
HOA Y/N N
Abv Grd Liv Area 1,200
Originating Board BRIGHT
Year Built 1999
Annual Tax Amount $758
Tax Year 2020
Lot Size 1.490 Acres
Acres 1.49
Lot Dimensions 264.00 x 246.00
Property Description
A must see in Ellendale and NO HOA! An open concept three bedroom, two full bath home on a beautiful 1.46+/- acre property. Just a short drive to the many beaches , outlet shopping and great food.
As you enter the side door you will be met with the mud room/ laundry space that will guide you to the open kitchen and living area.
The floor plan is split so the master bedroom is ideally located on the opposite end of the home from the second and third bedrooms.
You will find plenty of storage in an addition of a large utility room in the home, detached two car garage and two sheds in the yard.
Schedule your showing today as this wont last long.
Location
State DE
County Sussex
Area Cedar Creek Hundred (31004)
Zoning AR-1
Rooms
Main Level Bedrooms 3
Interior
Interior Features Carpet, Ceiling Fan(s), Combination Dining/Living, Primary Bath(s), Tub Shower, Water Treat System
Hot Water Electric
Heating Forced Air
Cooling Central A/C
Flooring Carpet, Vinyl
Furnishings No
Fireplace N
Heat Source Propane - Leased
Laundry Has Laundry
Exterior
Parking Features Garage - Front Entry, Garage Door Opener
Garage Spaces 2.0
Water Access N
Roof Type Shingle
Accessibility None
Total Parking Spaces 2
Garage Y
Building
Story 1
Foundation Block, Crawl Space
Sewer Gravity Sept Fld
Water Well
Architectural Style Ranch/Rambler
Level or Stories 1
Additional Building Above Grade, Below Grade
Structure Type Dry Wall
New Construction N
Schools
School District Woodbridge
Others
Senior Community No
Tax ID 230-30.00-3.05
Ownership Fee Simple
SqFt Source Assessor
Acceptable Financing Cash, Conventional, FHA
Listing Terms Cash, Conventional, FHA
Financing Cash,Conventional,FHA
Special Listing Condition Standard
Read Less
Want to know what your home might be worth? Contact us for a FREE valuation!

Our team is ready to help you sell your home for the highest possible price ASAP

Bought with Reyna Gil Ventura • Linda Vista Real Estate






