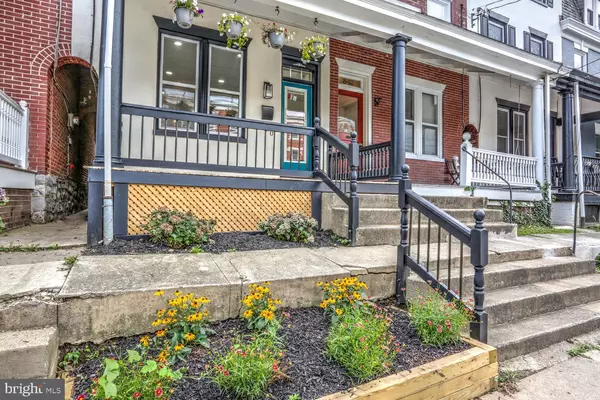$302,950
$319,900
5.3%For more information regarding the value of a property, please contact us for a free consultation.
540 N PLUM ST Lancaster, PA 17602
3 Beds
2 Baths
1,618 SqFt
Key Details
Sold Price $302,950
Property Type Townhouse
Sub Type Interior Row/Townhouse
Listing Status Sold
Purchase Type For Sale
Square Footage 1,618 sqft
Price per Sqft $187
Subdivision Ross
MLS Listing ID PALA2003242
Sold Date 10/06/21
Style Traditional
Bedrooms 3
Full Baths 2
HOA Y/N N
Abv Grd Liv Area 1,618
Originating Board BRIGHT
Year Built 1900
Annual Tax Amount $3,941
Tax Year 2021
Lot Size 2,178 Sqft
Acres 0.05
Lot Dimensions 0.00 x 0.00
Property Description
Welcome to the Ross Neighborhood in Lancaster City, PA. Just minutes to all major highways including Rt. 30, Rt. 222, and Rt. 283. Not to mention, a short walk to Quips Pub, Lancaster Brewing Company and LGH and just minutes to downtown Lancaster. This home has undergone a complete renovation from top to bottom, inside and out, and is an entertainer's dream! The first floor offers a gas fireplace, all new LVP flooring throughout a stylish West Elm dining room chandelier and a kitchen made to impress! Dressed with new cabinets, stunning white quartz tops, a timeless marble backsplash and 3 ovens. Yes, you read that right. Not 1, Not 2, BUT 3 OVENS for all of your baking and cooking needs. Plus don't forget the sleek and modern built-in microwave. The 2nd floor is home to 2 more bedrooms a full bathroom and a huge laundry room which pours in natural light from the brand new balcony which oversees a large fenced in city backyard. Lastly, the 3rd floor is the entire Primary Suite which has it's own heating/cooling mini split system to keep you comfortable all year round. And then there's the Primary Bathroom-what more can I say than, it is spectacular. Glass tiled showered which shows off exposed brick, a massive 70" free-standing soaker tub (big enough for kid's swim lessons), and LED touch lights built into the vanity mirrors sit nicely above the high end granite counters and double sinks. This home features many upgrades that you don't typically see and/or get in an ordinary home. Schedule a time to see this home today!
Location
State PA
County Lancaster
Area Lancaster City (10533)
Zoning RESIDENTIAL
Rooms
Other Rooms Living Room, Dining Room, Primary Bedroom, Bedroom 2, Kitchen, Bedroom 1, Laundry, Primary Bathroom, Full Bath
Basement Full, Unfinished
Interior
Interior Features Breakfast Area, Combination Dining/Living, Dining Area, Floor Plan - Open, Kitchen - Island, Primary Bath(s), Recessed Lighting, Soaking Tub, Tub Shower, Upgraded Countertops
Hot Water Natural Gas
Heating Forced Air
Cooling Central A/C
Flooring Vinyl, Ceramic Tile
Fireplaces Number 1
Fireplaces Type Gas/Propane, Mantel(s)
Equipment Washer, Dryer, Oven/Range - Gas, Built-In Microwave, Dishwasher, Refrigerator
Fireplace Y
Window Features Replacement,Double Hung,Vinyl Clad
Appliance Washer, Dryer, Oven/Range - Gas, Built-In Microwave, Dishwasher, Refrigerator
Heat Source Natural Gas
Laundry Upper Floor
Exterior
Exterior Feature Balcony, Porch(es), Roof
Fence Wood
Water Access N
Roof Type Shingle,Rubber
Accessibility None
Porch Balcony, Porch(es), Roof
Garage N
Building
Story 3
Foundation Stone
Sewer Public Sewer
Water Public
Architectural Style Traditional
Level or Stories 3
Additional Building Above Grade, Below Grade
Structure Type Dry Wall,Plaster Walls
New Construction N
Schools
High Schools Mccaskey Campus
School District School District Of Lancaster
Others
Senior Community No
Tax ID 336-89483-0-0000
Ownership Fee Simple
SqFt Source Assessor
Acceptable Financing Cash, Conventional, FHA, VA
Listing Terms Cash, Conventional, FHA, VA
Financing Cash,Conventional,FHA,VA
Special Listing Condition Standard
Read Less
Want to know what your home might be worth? Contact us for a FREE valuation!

Our team is ready to help you sell your home for the highest possible price ASAP

Bought with Ildephonse J Hines • Compass RE





