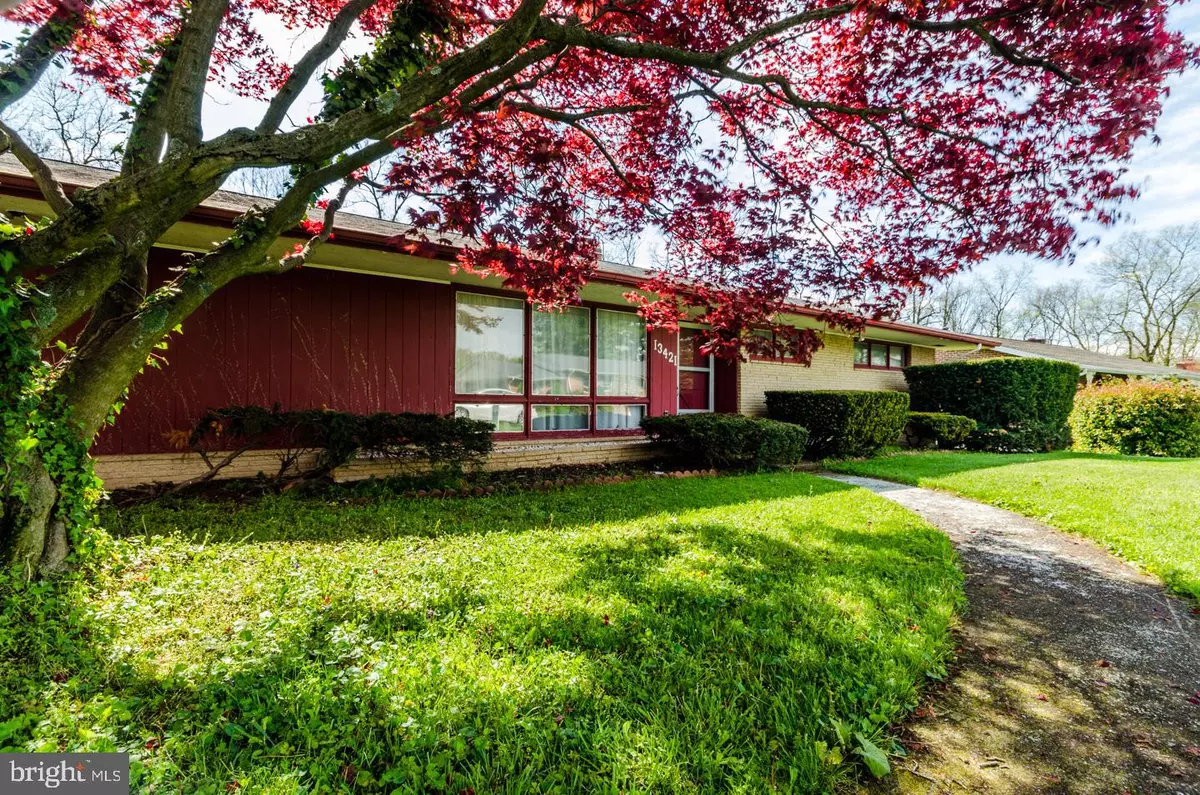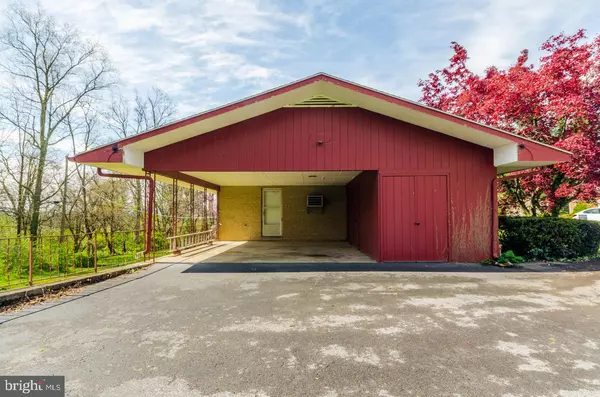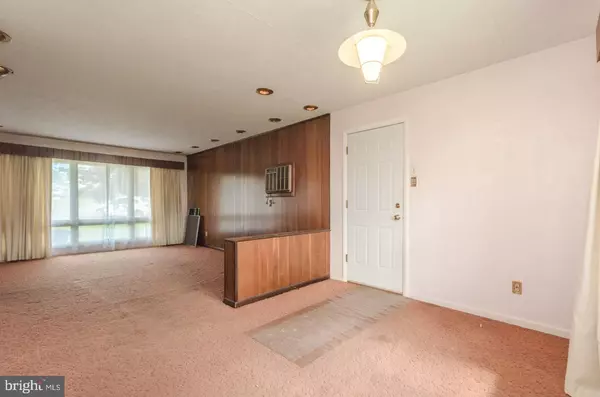$200,000
$224,500
10.9%For more information regarding the value of a property, please contact us for a free consultation.
13421 WINDSOR DR Hagerstown, MD 21742
3 Beds
2 Baths
2,076 SqFt
Key Details
Sold Price $200,000
Property Type Single Family Home
Sub Type Detached
Listing Status Sold
Purchase Type For Sale
Square Footage 2,076 sqft
Price per Sqft $96
Subdivision Paramount Manor
MLS Listing ID MDWA171894
Sold Date 07/17/20
Style Ranch/Rambler,Split Level
Bedrooms 3
Full Baths 2
HOA Y/N N
Abv Grd Liv Area 1,176
Originating Board BRIGHT
Year Built 1963
Annual Tax Amount $1,797
Tax Year 2019
Lot Size 0.510 Acres
Acres 0.51
Property Description
Great Brick Split level home has 3 Bedrooms 2 Full baths. Large Family room on lower level has vinyl floors and wood burning fireplace. The Eat-in Kitchen has vinyl floors. All of the appliances convey as is. This .51 acre lot offers you rear yard to mature landscaping come and relax and enjoy the natural beauty. Quiet neighborhood. Waiting for that special buyer! Easy access to 81I and 70I, minutes to shopping amenities. Property needs some work. SELLING STRICTLY AS IS, sellers will not make any repairs.
Location
State MD
County Washington
Zoning RS
Rooms
Other Rooms Living Room, Dining Room, Bedroom 2, Bedroom 3, Kitchen, Bedroom 1, Great Room, Bathroom 1, Bathroom 2
Basement Daylight, Full, Connecting Stairway, Interior Access, Outside Entrance, Rear Entrance, Walkout Level, Windows, Workshop
Main Level Bedrooms 1
Interior
Interior Features Attic, Breakfast Area, Built-Ins, Carpet, Cedar Closet(s), Ceiling Fan(s), Combination Kitchen/Dining, Entry Level Bedroom, Floor Plan - Traditional, Kitchen - Eat-In, Kitchen - Country, Kitchen - Table Space, Stall Shower, Store/Office, Studio, Window Treatments
Hot Water Electric
Heating Radiant
Cooling Window Unit(s)
Flooring Ceramic Tile, Carpet, Vinyl
Fireplaces Number 1
Fireplaces Type Brick, Wood, Screen
Equipment Dryer, Exhaust Fan, Oven - Single, Oven/Range - Electric, Range Hood, Refrigerator
Furnishings No
Fireplace Y
Window Features Screens,Storm,Sliding,Atrium
Appliance Dryer, Exhaust Fan, Oven - Single, Oven/Range - Electric, Range Hood, Refrigerator
Heat Source Electric
Laundry Basement, Has Laundry
Exterior
Garage Spaces 4.0
Water Access N
Roof Type Composite,Shingle
Accessibility None
Total Parking Spaces 4
Garage N
Building
Lot Description Backs to Trees, Cleared, Rear Yard
Story 2
Foundation Permanent
Sewer Community Septic Tank, Private Septic Tank
Water Public
Architectural Style Ranch/Rambler, Split Level
Level or Stories 2
Additional Building Above Grade, Below Grade
Structure Type Dry Wall,Paneled Walls
New Construction N
Schools
School District Washington County Public Schools
Others
Pets Allowed N
Senior Community No
Tax ID 2209005897
Ownership Fee Simple
SqFt Source Estimated
Acceptable Financing Cash, Conventional, FHA 203(k), USDA
Horse Property N
Listing Terms Cash, Conventional, FHA 203(k), USDA
Financing Cash,Conventional,FHA 203(k),USDA
Special Listing Condition Standard
Read Less
Want to know what your home might be worth? Contact us for a FREE valuation!

Our team is ready to help you sell your home for the highest possible price ASAP

Bought with Nicole D Lapera-Holler • Real Estate Teams, LLC






