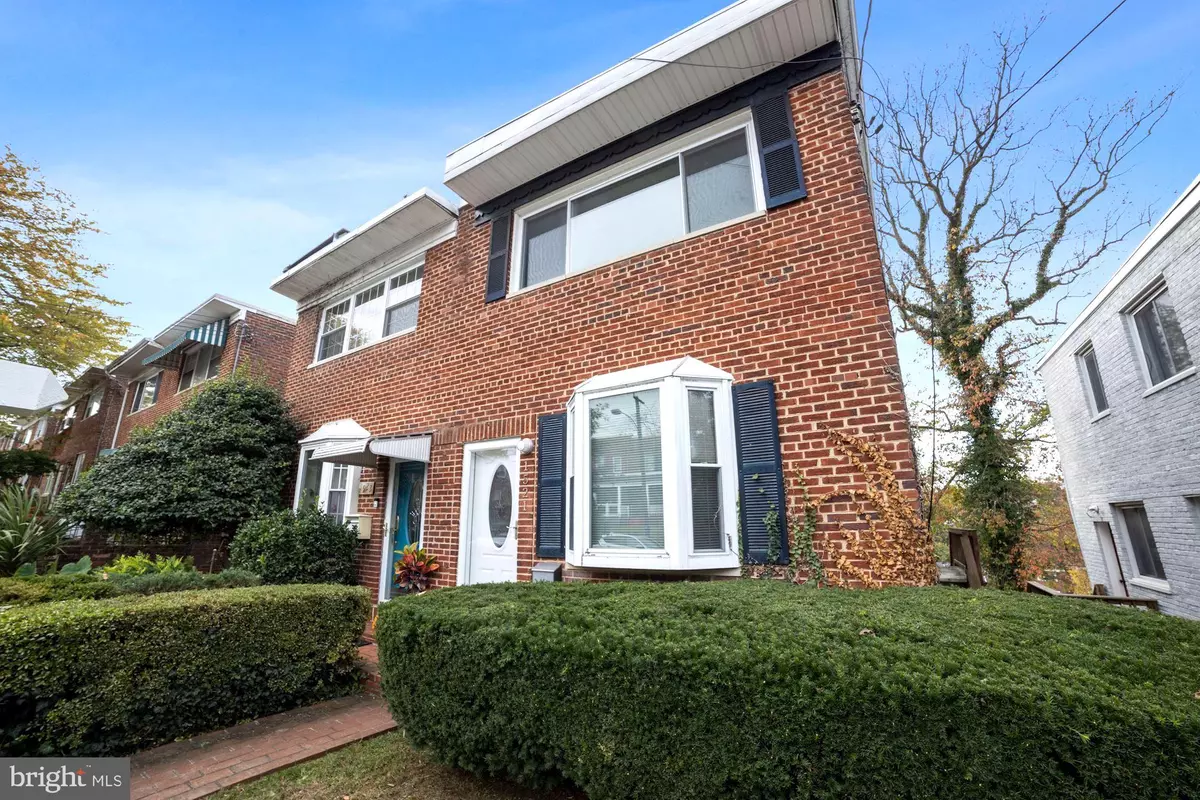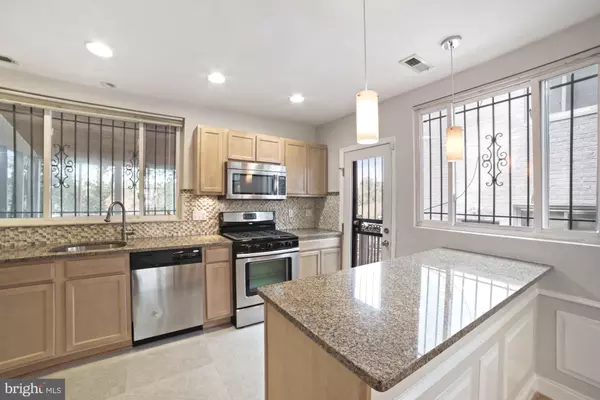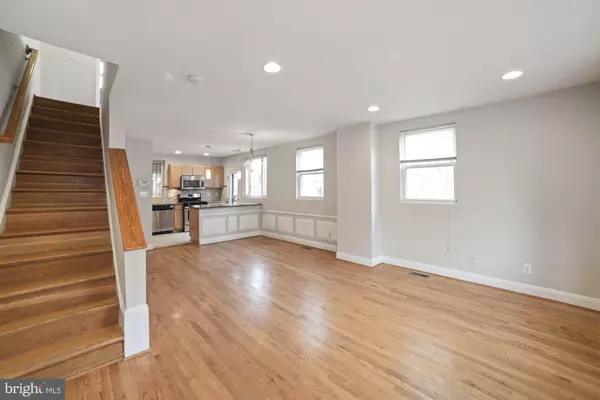$440,000
$435,000
1.1%For more information regarding the value of a property, please contact us for a free consultation.
1521 41ST ST SE Washington, DC 20020
3 Beds
2 Baths
1,474 SqFt
Key Details
Sold Price $440,000
Property Type Single Family Home
Sub Type Twin/Semi-Detached
Listing Status Sold
Purchase Type For Sale
Square Footage 1,474 sqft
Price per Sqft $298
Subdivision Fort Dupont Park
MLS Listing ID DCDC2018040
Sold Date 12/16/21
Style Colonial
Bedrooms 3
Full Baths 2
HOA Y/N N
Abv Grd Liv Area 1,024
Originating Board BRIGHT
Year Built 1947
Annual Tax Amount $3,164
Tax Year 2020
Lot Size 2,281 Sqft
Acres 0.05
Property Description
30K Price adjustment. Now is the time to scoop up this bargain priced home. This is the house for those who like to entertain family and guest- Multiple spaces to enjoy- dine outdoors bug free in large screened deck-Hang out in the shade of your rear yard on 3 unique levels-deck/patio/-lower level * Walkout basement grants access to patio and lower yard*Masterfully Renovated a few years ago with recent updating including newly tiled bathroom, newly tiled kitchen floor, whole house Freshly painted* plus other minor improvements*Super Clean Modern Design*Exotic Textures & Surfaces*Open Floor Plan*Beautiful Spaces Inside & Out*Custom Lighting Environs*Pendant lighting*Walk-out basement*Screened Porch*Deck*Multi- Tiered Yard*Walk-in Closet*Large Rec Room*Mature landscaping*Quiet Peaceful Block* House is sold strictly As-Is. but is in good condition. Caution! Exterior Rear Side Staircases- may be slippery, Do Not Use!
Location
State DC
County Washington
Zoning R2
Rooms
Basement Outside Entrance, Rear Entrance, Daylight, Full, Full, Fully Finished, Heated, Improved, Space For Rooms, Walkout Level, Windows
Interior
Interior Features Kitchen - Island, Combination Dining/Living, Upgraded Countertops, Wainscotting, Wood Floors, WhirlPool/HotTub, Floor Plan - Open
Hot Water Natural Gas
Heating Central, Forced Air
Cooling Central A/C
Equipment Washer/Dryer Hookups Only, Dishwasher, Disposal, Icemaker, Microwave, Range Hood, Refrigerator, Stove
Fireplace N
Window Features Bay/Bow,Vinyl Clad,Double Pane,Insulated
Appliance Washer/Dryer Hookups Only, Dishwasher, Disposal, Icemaker, Microwave, Range Hood, Refrigerator, Stove
Heat Source Natural Gas
Exterior
Fence Rear
Water Access N
Roof Type Other,Rubber
Accessibility Other
Garage N
Building
Story 3
Foundation Block
Sewer Public Sewer
Water Public
Architectural Style Colonial
Level or Stories 3
Additional Building Above Grade, Below Grade
New Construction N
Schools
School District District Of Columbia Public Schools
Others
Pets Allowed Y
Senior Community No
Tax ID 5371//0118
Ownership Fee Simple
SqFt Source Estimated
Security Features Security Gate
Acceptable Financing Cash, Conventional, FHA, Other, Negotiable, VA
Horse Property N
Listing Terms Cash, Conventional, FHA, Other, Negotiable, VA
Financing Cash,Conventional,FHA,Other,Negotiable,VA
Special Listing Condition Standard
Pets Allowed No Pet Restrictions
Read Less
Want to know what your home might be worth? Contact us for a FREE valuation!

Our team is ready to help you sell your home for the highest possible price ASAP

Bought with Jamie D Smart • Redfin Corp





