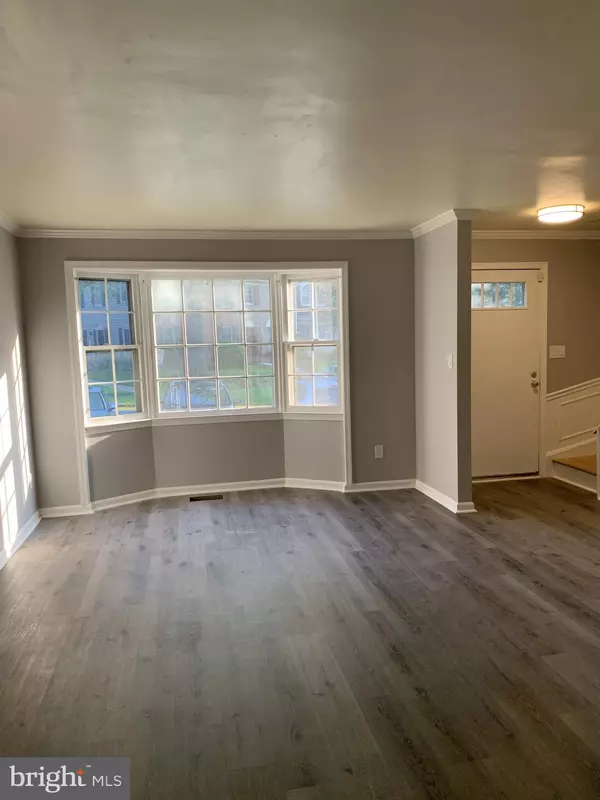$360,000
$370,000
2.7%For more information regarding the value of a property, please contact us for a free consultation.
9302 FROSTBURG WAY Montgomery Village, MD 20886
4 Beds
3 Baths
1,898 SqFt
Key Details
Sold Price $360,000
Property Type Townhouse
Sub Type Interior Row/Townhouse
Listing Status Sold
Purchase Type For Sale
Square Footage 1,898 sqft
Price per Sqft $189
Subdivision Partridge Place
MLS Listing ID MDMC2010738
Sold Date 10/04/21
Style Colonial
Bedrooms 4
Full Baths 2
Half Baths 1
HOA Fees $83/mo
HOA Y/N Y
Abv Grd Liv Area 1,898
Originating Board BRIGHT
Year Built 1976
Annual Tax Amount $2,048
Tax Year 2006
Lot Size 1,400 Sqft
Acres 0.03
Property Description
Welcome to 9302 Frostburg Way. This beautiful brick townhome is waiting for a new owner. Everything has been done for you and it is move in ready. This home offers 4 bedrooms and 2 1/2 baths. All new flooring and fresh paint throughout. The kitchen was renovated to include all new stainless steel LG appliances, new soft close cabinetry, granite countertops and island, new fixtures and flooring. Additional cabinetry in the dining room can be used as a work space, serving area for family gatherings or additional storage. Upstairs offers 3 bedrooms and 2 full baths, both of which have been retiled, new flooring and new fixtures. The lower level walk out basement offers a large rec room and an additional bedroom. Large laundry room with LG Steam Washer/Dryer. Additional upgrades include HVAC <10 years old, HW Heater - 2021. Security System, Parking right in front of home (Numbered 302) Easy access to shopping, restaurants and highway. **Cabinets in the dining room can be removed or moved to another room by Seller. New flooring is underneath the cabinets.
Location
State MD
County Montgomery
Zoning TS
Rooms
Other Rooms Living Room, Dining Room, Primary Bedroom, Bedroom 2, Bedroom 3, Kitchen, Game Room, Bedroom 1, Laundry, Attic
Basement Fully Finished, Walkout Level, Interior Access, Outside Entrance
Interior
Interior Features Built-Ins, Ceiling Fan(s), Chair Railings, Crown Moldings, Dining Area, Floor Plan - Open, Kitchen - Island, Recessed Lighting, Upgraded Countertops, Wood Floors, Carpet
Hot Water Electric
Heating Heat Pump(s)
Cooling Central A/C
Flooring Carpet, Ceramic Tile, Laminate Plank
Equipment Dishwasher, Disposal, Dryer, Exhaust Fan, Microwave, Oven/Range - Electric, Range Hood, Refrigerator, Washer
Fireplace N
Appliance Dishwasher, Disposal, Dryer, Exhaust Fan, Microwave, Oven/Range - Electric, Range Hood, Refrigerator, Washer
Heat Source Electric
Exterior
Exterior Feature Patio(s)
Parking On Site 1
Utilities Available Electric Available
Amenities Available Jog/Walk Path, Pool - Outdoor, Recreational Center, Tennis Courts, Tot Lots/Playground
Waterfront N
Water Access N
Roof Type Composite
Accessibility None
Porch Patio(s)
Parking Type Off Street
Garage N
Building
Lot Description Backs - Open Common Area, Backs to Trees
Story 3
Sewer Public Sewer
Water Public
Architectural Style Colonial
Level or Stories 3
Additional Building Above Grade, Below Grade
New Construction N
Schools
Elementary Schools Whetstone
Middle Schools Montgomery Village
High Schools Watkins Mill
School District Montgomery County Public Schools
Others
Pets Allowed Y
HOA Fee Include Lawn Maintenance,Management,Pool(s),Recreation Facility,Reserve Funds,Road Maintenance,Snow Removal,Trash
Senior Community No
Tax ID 160901493875
Ownership Fee Simple
SqFt Source Estimated
Special Listing Condition Standard
Pets Description No Pet Restrictions
Read Less
Want to know what your home might be worth? Contact us for a FREE valuation!

Our team is ready to help you sell your home for the highest possible price ASAP

Bought with Parivash Jalaie • Fairfax Realty of Tysons






