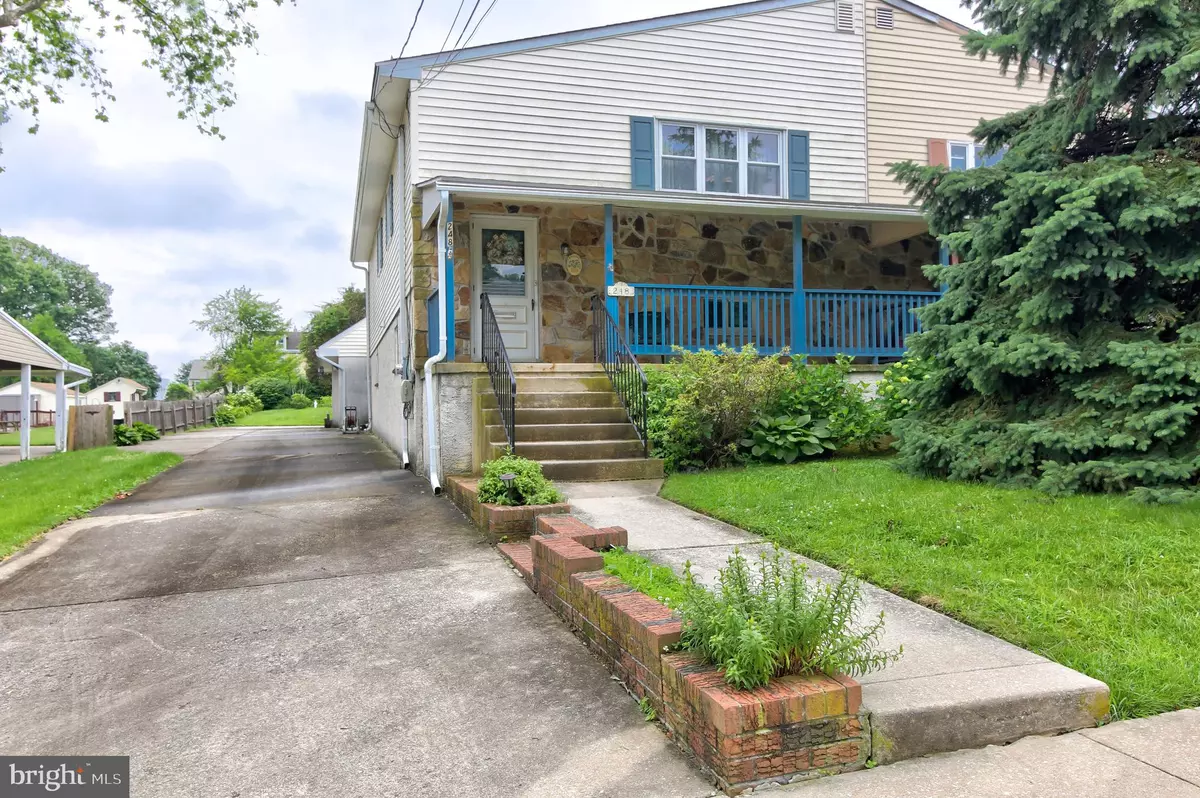$189,000
$189,000
For more information regarding the value of a property, please contact us for a free consultation.
248 PROSPECT AVE Clifton Heights, PA 19018
3 Beds
3 Baths
1,200 SqFt
Key Details
Sold Price $189,000
Property Type Single Family Home
Sub Type Twin/Semi-Detached
Listing Status Sold
Purchase Type For Sale
Square Footage 1,200 sqft
Price per Sqft $157
Subdivision None Available
MLS Listing ID PADE520516
Sold Date 08/14/20
Style Raised Ranch/Rambler
Bedrooms 3
Full Baths 3
HOA Y/N N
Abv Grd Liv Area 1,200
Originating Board BRIGHT
Year Built 1986
Annual Tax Amount $7,391
Tax Year 2019
Lot Size 8,886 Sqft
Acres 0.2
Lot Dimensions 45.00 x 200.00
Property Description
A unique hard to find raised ranch on a great street is now ready for its new owner. This newer twin home boasts 1200 square feet of living space but double that when you consider the full finished lower level! You definitely have to see this home to appreciate all that is has to offer. Constructed with vinyl siding, the no maintenance exterior is a big plus. Wait till you see the extra large covered front porch. Perfect for your morning coffee. Walking into the door, the tile foyer directs you up the stairs to the bright, sunny open concept large living room and formal dining room with ceiling fan. The eat in kitchen is a cooks dream with an abundance of oak cabinets, great counter space, tile backsplash and tile flooring, gas range, dishwasher and ceiling fan. Walking down the hallway is the master bedroom complete with a master bath (stall shower). There are 2 additional generous sized bedrooms all having ceiling fans. You'll find a 2nd full bath in the hallway with tile floor and walls plus the linen closet. Wait till you see the lower level of this home. Completely finished with an extra large family room featuring berber carpets and a custom built in wall unit for your entertainment center. There are a set of beautiful pocket doors that open up to another living area which could be an additional family room, bedroom, playroom or office. Plus there is the 3rd full bath (stall shower) in this area. Perfect for in law quarters! You'll love all the closet storage and there's a large cedar closet. The large laundry room is conveniently located off this area. Wait, we aren't done! This level is a walk out to a lovely back covered concrete patio where you'll enjoy shade all summer long. The patio leads to an extra large 2 car garage with auto opener. The garage has its own electric panel box, exhaust fan, tons of storage and you can walk up to a finished loft area. Wait, there's more...you also have an extra large fenced back yard. Oh, the barbecues you can have! This home is sure to please your buyer. Come take a look!
Location
State PA
County Delaware
Area Clifton Heights Boro (10410)
Zoning RES
Rooms
Basement Fully Finished, Heated, Outside Entrance, Walkout Level
Main Level Bedrooms 3
Interior
Hot Water Natural Gas
Heating Hot Water, Radiator
Cooling Central A/C
Fireplace N
Heat Source Natural Gas
Laundry Basement
Exterior
Exterior Feature Breezeway, Patio(s)
Parking Features Additional Storage Area, Garage - Front Entry, Garage Door Opener, Inside Access, Oversized
Garage Spaces 2.0
Water Access N
Accessibility None
Porch Breezeway, Patio(s)
Total Parking Spaces 2
Garage Y
Building
Lot Description Landscaping, Private, Rear Yard
Story 1
Sewer Public Sewer
Water Public
Architectural Style Raised Ranch/Rambler
Level or Stories 1
Additional Building Above Grade, Below Grade
New Construction N
Schools
School District Upper Darby
Others
Senior Community No
Tax ID 10-00-01629-01
Ownership Fee Simple
SqFt Source Assessor
Acceptable Financing Cash, Conventional
Listing Terms Cash, Conventional
Financing Cash,Conventional
Special Listing Condition Standard
Read Less
Want to know what your home might be worth? Contact us for a FREE valuation!

Our team is ready to help you sell your home for the highest possible price ASAP

Bought with John Jam • KW Greater West Chester





