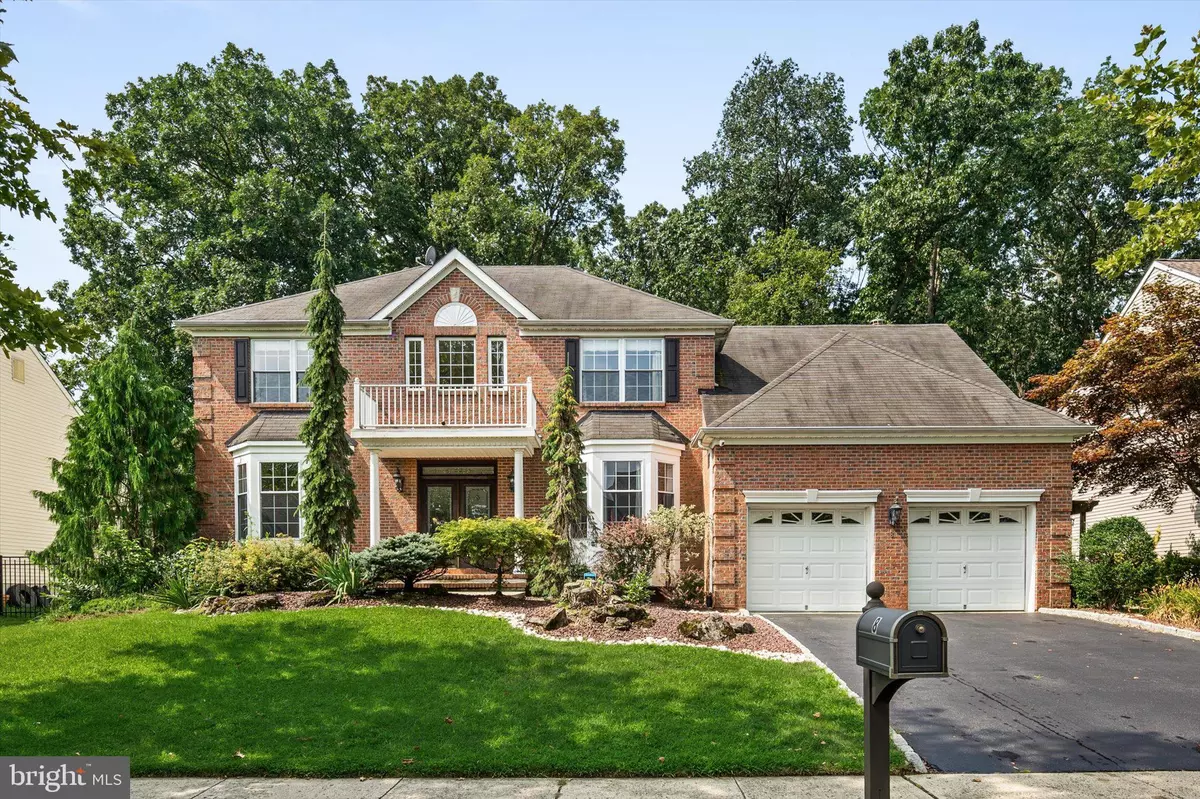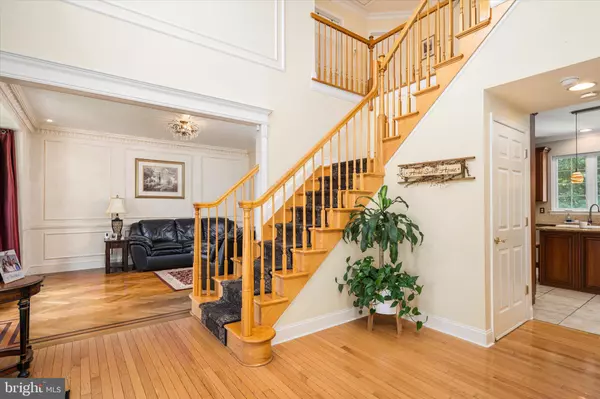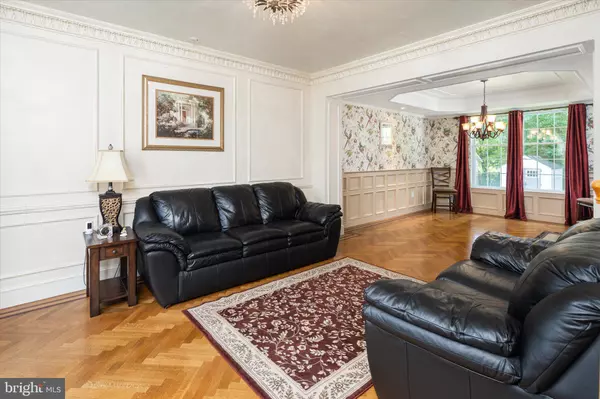$655,000
$675,000
3.0%For more information regarding the value of a property, please contact us for a free consultation.
8 REMBRANDT WAY East Windsor, NJ 08520
4 Beds
3 Baths
2,716 SqFt
Key Details
Sold Price $655,000
Property Type Single Family Home
Sub Type Detached
Listing Status Sold
Purchase Type For Sale
Square Footage 2,716 sqft
Price per Sqft $241
Subdivision Windsor Crossing
MLS Listing ID NJME2003570
Sold Date 09/30/21
Style Colonial
Bedrooms 4
Full Baths 2
Half Baths 1
HOA Y/N N
Abv Grd Liv Area 2,716
Originating Board BRIGHT
Year Built 2002
Annual Tax Amount $15,035
Tax Year 2020
Lot Size 10,000 Sqft
Acres 0.23
Lot Dimensions 0.00 x 0.00
Property Description
Gorgeous brick front colonial loaded with curb appeal from front to back and decorator touches from top to bottom. Privacy abounds in the serene yard backing to trees and dedicated space owned by the township not to be built on. This 4 bedroom home offers a flexible open floor plan with main floor office and bright, naturally lit sunroom. Enter the 2-story foyer through the leaded glass double front doors with overhead transom. Take note of all the abundant custom molding & boxed chair railing along with the gorgeous hardwood floors throughout the first floor. The formal living room with bay window opens to the formal dining room with tray ceiling and two rows of shadowbox moldings. Both rooms have gorgeous custom designed herringbone hardwood floor that enhances the beauty and elegance of the rooms. The main floor office (with bay window) has glass French doors for privacy- perfect for working from home. Chefs delight spacious kitchen features beautifully upgraded 42 cherry cabinets, center island, granite countertops, tumble marble backsplash, farmhouse country-style sink and stainless-steel appliances. Adjacent to the kitchen is a bright sunroom with vaulted ceilings and sliding doors to a rear blue stone patio. Imagine enjoying your morning coffee with the gorgeous peaceful views or relaxing in the evening sipping a glass of wine. Also adjoining the kitchen, is the family room with vaulted ceiling and a dramatic stone (floor to ceiling) gas fireplace. Spacious master suite with cathedral ceiling and 2 large walk-in closets. (Walk in attic can be accessed through the master bedroom closet). Master bath with upgraded double sinks, cherry cabinets, soaking tub and shower. Three additional bedrooms with lots of closet space and a hall bath complete the 2nd floor. The basement is the full footprint of the home and ready for your finishing should you desire. Step out into the fenced backyard paradise with blue stone patio surrounded by the serenity of nature. The grounds are perfectly sculpted with raised beds, landscaping with bluestone sidewalk. Foyer chandelier is on a lift. Close to shopping, restaurants, trains & buses to NYC and highways.
Location
State NJ
County Mercer
Area East Windsor Twp (21101)
Zoning R1
Direction Northeast
Rooms
Other Rooms Living Room, Dining Room, Primary Bedroom, Bedroom 2, Bedroom 3, Kitchen, Family Room, Bedroom 1, Sun/Florida Room, Laundry, Office
Basement Full
Interior
Interior Features Primary Bath(s), Kitchen - Island, Butlers Pantry, Skylight(s), Ceiling Fan(s), Sprinkler System, Stall Shower, Dining Area
Hot Water Natural Gas
Heating Hot Water
Cooling Central A/C
Flooring Wood, Fully Carpeted
Fireplaces Number 1
Fireplaces Type Stone
Equipment Oven - Double, Oven - Self Cleaning
Fireplace Y
Window Features Bay/Bow
Appliance Oven - Double, Oven - Self Cleaning
Heat Source Natural Gas
Laundry Main Floor
Exterior
Exterior Feature Patio(s)
Parking Features Garage - Front Entry, Inside Access
Garage Spaces 2.0
Fence Fully
Water Access N
Accessibility Other
Porch Patio(s)
Attached Garage 2
Total Parking Spaces 2
Garage Y
Building
Lot Description Trees/Wooded
Story 2
Foundation Concrete Perimeter
Sewer Public Sewer
Water Public
Architectural Style Colonial
Level or Stories 2
Additional Building Above Grade, Below Grade
Structure Type Cathedral Ceilings
New Construction N
Schools
School District East Windsor Regional Schools
Others
Senior Community No
Tax ID 01-00050 06-00027
Ownership Fee Simple
SqFt Source Assessor
Special Listing Condition Standard
Read Less
Want to know what your home might be worth? Contact us for a FREE valuation!

Our team is ready to help you sell your home for the highest possible price ASAP

Bought with Brandon Rasmussen • Keller Williams Premier





