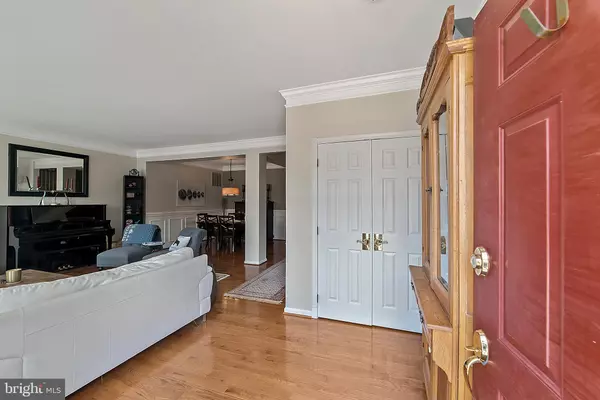$565,000
$569,000
0.7%For more information regarding the value of a property, please contact us for a free consultation.
21380 HANSBERRY TER Ashburn, VA 20147
3 Beds
4 Baths
2,721 SqFt
Key Details
Sold Price $565,000
Property Type Townhouse
Sub Type Interior Row/Townhouse
Listing Status Sold
Purchase Type For Sale
Square Footage 2,721 sqft
Price per Sqft $207
Subdivision Farmwell Hunt
MLS Listing ID VALO417526
Sold Date 09/30/20
Style Other
Bedrooms 3
Full Baths 3
Half Baths 1
HOA Fees $109/mo
HOA Y/N Y
Abv Grd Liv Area 2,721
Originating Board BRIGHT
Year Built 1999
Annual Tax Amount $4,787
Tax Year 2020
Lot Size 2,178 Sqft
Acres 0.05
Property Description
Welcome Home to 21380 Hansberry Ter., Ashburn VA. This Gorgeous Brick Front Townhome is in the Farmwell Hunt Subdivision and is a Spacious 2,741 of Finished Square Feet of Living Space with 3 Bedrooms and 3.5 Baths. This Townhome Offers 9 Ft Ceilings, Updated Kitchen with Granite Countertops, Breakfast Room with Skylight and Access to Large Deck with Stairs to the Lower Level to Fenced Back Yard, Family Room with Natural Gas Fireplace, Dining Room with Luxury Details Including Wainscoting, Crown Molding in Dining and Living Room, Large Windows for Abundance of Natural Lighting, One Half Bath, and Hardwood Floors on the Main Level. The Upper Level has Three Bedrooms, Fully Renovated Full Bathroom, Owners Suite with Walk-In Closet and Owner Suite Master Bathroom. The Lower Finished Level Includes a 2nd Family Room Area, 1 Full Bathroom, Laundry, Access to 2 Car Garage and Walkout Access to Fenced in Back Yard with Gate that Opens to the Common Area for Easy Access to Nature Hikes.Great location! Convenient to Shopping, Restaurants, Recreation, Commuter Routes and Centrally Located within 3 Miles to the Future Metro Station at Loudoun Station. This is a MUST-SEE HOME!
Location
State VA
County Loudoun
Zoning 19
Direction West
Rooms
Other Rooms Living Room, Dining Room, Primary Bedroom, Bedroom 2, Bedroom 3, Kitchen, Family Room, Den, Foyer, Breakfast Room, Laundry, Recreation Room, Bathroom 2, Primary Bathroom, Full Bath, Half Bath
Basement Connecting Stairway, Daylight, Partial, Fully Finished, Garage Access, Heated, Improved, Interior Access, Outside Entrance, Rear Entrance, Walkout Level
Interior
Interior Features Attic, Breakfast Area, Carpet, Ceiling Fan(s), Chair Railings, Crown Moldings, Dining Area, Floor Plan - Open, Formal/Separate Dining Room, Kitchen - Island, Primary Bath(s), Recessed Lighting, Skylight(s), Soaking Tub, Stall Shower, Tub Shower, Upgraded Countertops, Wainscotting, Walk-in Closet(s), Window Treatments, Wood Floors
Hot Water Natural Gas
Heating Central
Cooling Central A/C
Flooring Hardwood, Carpet, Tile/Brick, Vinyl
Fireplaces Number 1
Equipment Built-In Microwave, Dishwasher, Disposal, Dryer - Electric, Exhaust Fan, Oven/Range - Gas, Refrigerator, Stainless Steel Appliances, Washer, Water Heater
Window Features Double Pane,Skylights,Transom
Appliance Built-In Microwave, Dishwasher, Disposal, Dryer - Electric, Exhaust Fan, Oven/Range - Gas, Refrigerator, Stainless Steel Appliances, Washer, Water Heater
Heat Source Natural Gas
Exterior
Parking Features Additional Storage Area, Garage - Front Entry, Garage Door Opener, Inside Access
Garage Spaces 2.0
Fence Privacy
Utilities Available Cable TV, Natural Gas Available, Phone, Under Ground
Water Access N
View Garden/Lawn, Street, Trees/Woods
Roof Type Shingle,Pitched
Accessibility None
Attached Garage 2
Total Parking Spaces 2
Garage Y
Building
Story 3
Sewer Public Sewer
Water Public
Architectural Style Other
Level or Stories 3
Additional Building Above Grade, Below Grade
Structure Type 9'+ Ceilings,Dry Wall,Vaulted Ceilings
New Construction N
Schools
Elementary Schools Discovery
Middle Schools Farmwell Station
High Schools Broad Run
School District Loudoun County Public Schools
Others
Senior Community No
Tax ID 087374719000
Ownership Fee Simple
SqFt Source Assessor
Special Listing Condition Standard
Read Less
Want to know what your home might be worth? Contact us for a FREE valuation!

Our team is ready to help you sell your home for the highest possible price ASAP

Bought with Tracey K Barrett • Century 21 Redwood Realty






