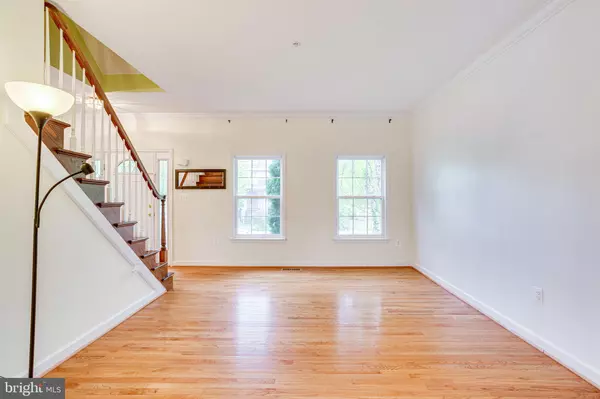$628,000
$628,000
For more information regarding the value of a property, please contact us for a free consultation.
3712 TAYLOR ST Brentwood, MD 20722
5 Beds
4 Baths
2,460 SqFt
Key Details
Sold Price $628,000
Property Type Single Family Home
Sub Type Detached
Listing Status Sold
Purchase Type For Sale
Square Footage 2,460 sqft
Price per Sqft $255
Subdivision Brentwood
MLS Listing ID MDPG2031170
Sold Date 07/01/22
Style Colonial
Bedrooms 5
Full Baths 3
Half Baths 1
HOA Y/N N
Abv Grd Liv Area 2,460
Originating Board BRIGHT
Year Built 2007
Annual Tax Amount $10,457
Tax Year 2022
Lot Size 7,000 Sqft
Acres 0.16
Property Description
A commuter's dream! This lovely home features 3 full levels of living and 5 true bedrooms! Bedrooms include spacious owners suite with a walk-in closet, en-suite bath, separate shower, jetted tub and double vanity; sizable 2nd and 3rd bedrooms with a Jack and Jill bath are all located on level 2 as well as the laundry with front load washer and dryer (As-Is); Level 2 also boasts newly installed LVP flooring. Fourth and fifth bedrooms with spacious closets and a full bath are located on level three. Main level features hardwood floors throughout, a half bath, formal Living & Dining rooms, a spacious kitchen boasting granite counters, ample 42-inch cabinets, and an island with storage. The kitchen flows nicely into the family room with a gas fireplace and sliding glass door leading to the porch on the rear. Even with all of the finished space there is still a full unfinished basement just waiting for your vision and creativity to be transformed. The large level yard is perfect for gardening and outdoor entertaining. All of this and off street parking too!...Wow!
This home is strategically located approximately 10 minutes ride to 3 metro rail stations, less than 5 minutes to the DC line, close to Costco, shopping and is right off of the Route 1 Gateway Arts District. Its definitely a MUST SEE!
Location
State MD
County Prince Georges
Zoning R55
Rooms
Basement Full, Unfinished
Interior
Interior Features Kitchen - Island, Dining Area, Kitchen - Eat-In, Breakfast Area, Family Room Off Kitchen, Primary Bath(s), Wood Floors, Floor Plan - Open
Hot Water Electric
Heating Forced Air
Cooling Central A/C
Fireplaces Number 1
Fireplaces Type Heatilator
Equipment Dishwasher, Disposal, Dryer - Front Loading, Icemaker, Microwave, Oven - Self Cleaning, Oven/Range - Gas, Refrigerator, Stove, Washer - Front Loading
Fireplace Y
Window Features Bay/Bow
Appliance Dishwasher, Disposal, Dryer - Front Loading, Icemaker, Microwave, Oven - Self Cleaning, Oven/Range - Gas, Refrigerator, Stove, Washer - Front Loading
Heat Source Natural Gas
Laundry Upper Floor
Exterior
Exterior Feature Porch(es)
Water Access N
Accessibility None
Porch Porch(es)
Garage N
Building
Story 4
Foundation Other
Sewer Public Sewer
Water Public
Architectural Style Colonial
Level or Stories 4
Additional Building Above Grade, Below Grade
New Construction N
Schools
High Schools Northwestern
School District Prince George'S County Public Schools
Others
Pets Allowed Y
Senior Community No
Tax ID 17173670742
Ownership Fee Simple
SqFt Source Assessor
Acceptable Financing Cash, Conventional, FHA, FHA 203(b), FHLMC, VA
Listing Terms Cash, Conventional, FHA, FHA 203(b), FHLMC, VA
Financing Cash,Conventional,FHA,FHA 203(b),FHLMC,VA
Special Listing Condition Standard
Pets Allowed No Pet Restrictions
Read Less
Want to know what your home might be worth? Contact us for a FREE valuation!

Our team is ready to help you sell your home for the highest possible price ASAP

Bought with Paniz Asgari • Compass





