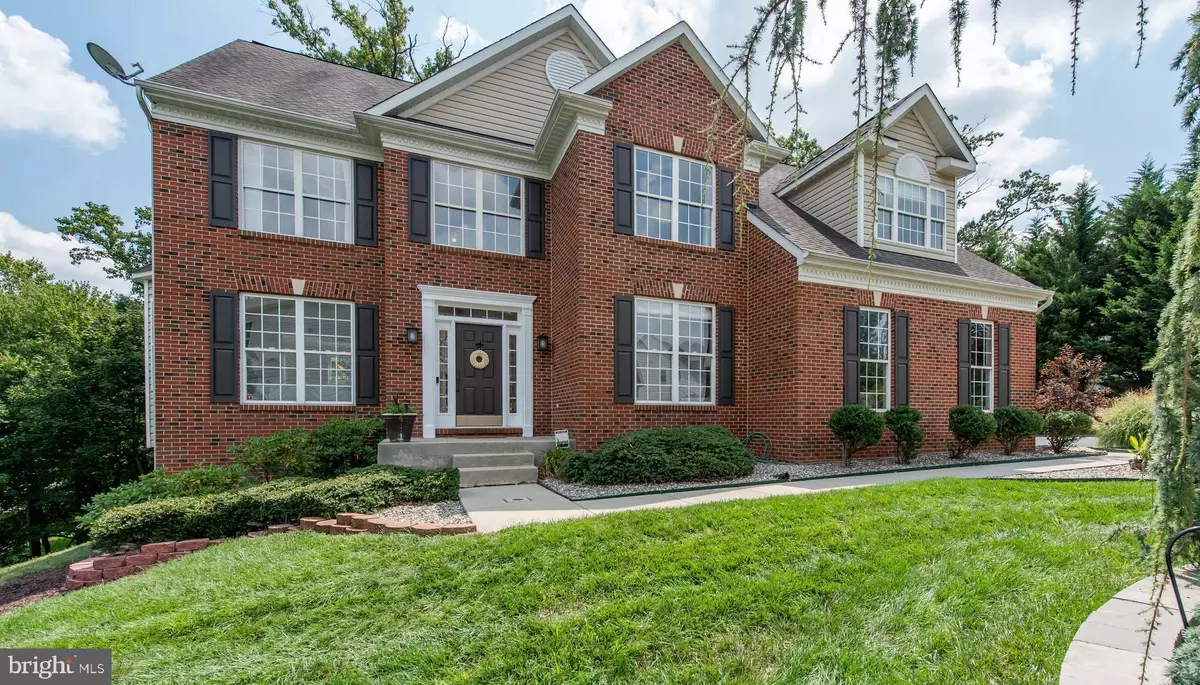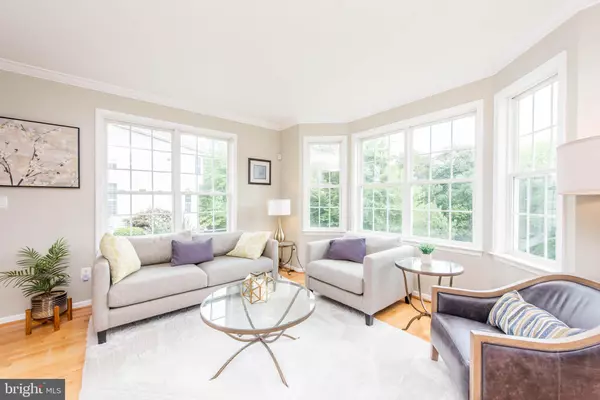$686,000
$675,000
1.6%For more information regarding the value of a property, please contact us for a free consultation.
5839 BRANDONS WAY Elkridge, MD 21075
4 Beds
4 Baths
3,988 SqFt
Key Details
Sold Price $686,000
Property Type Single Family Home
Sub Type Detached
Listing Status Sold
Purchase Type For Sale
Square Footage 3,988 sqft
Price per Sqft $172
Subdivision Rockburn View
MLS Listing ID MDHW283310
Sold Date 09/14/20
Style Colonial
Bedrooms 4
Full Baths 3
Half Baths 1
HOA Fees $25/ann
HOA Y/N Y
Abv Grd Liv Area 3,188
Originating Board BRIGHT
Year Built 2002
Annual Tax Amount $9,957
Tax Year 2019
Lot Size 0.340 Acres
Acres 0.34
Property Description
Stunning colonial set on a quiet cul-de-sac offers a spacious and functional open floor plan with custom finishes throughout! Welcomed by a gracious 2 story foyer, step in to find bright formals featuring bay windows, elegant crown moulding, on-trend lighting and gleaming hardwood floors. A private study with French doors off the foyer offers the perfect place to work from home. Prepare your favorite meals in the chef's kitchen boasting sleek stainless steel appliances, granite counters and island breakfast bar, modern cabinetry and sunny breakfast area with access to the elevated deck with steps to tree lined backyard. Adjacent mud/laundry room features custom shelving and bench as well as front loading washer and dryer, and access to two car garage. Expansive family room off of the kitchen provides the ideal spot to gather, with a lofty vaulted ceiling, cozy gas fireplace and second staircase to the upper level. Generous and comfortable sleeping quarters on the upper level include a tranquil owner's suite featuring an oversized, custom walk-in closet and spa-like full bath with soaking tub, separate shower and modern double vanity. Fully finished lower level offers plenty of space for recreation and relaxation and features luxury vinyl plank flooring, recessed lighting and built in speakers, as well as a full bathroom, separate media room with wet bar, projector/screen and surround sound wiring, large storage area and walk out access to a covered paver patio with drain ceiling under deck, perfect for outdoor entertaining. Conveniently located to commuter routes and everyday needs, this beautiful home is move-in ready today!
Location
State MD
County Howard
Zoning R20
Rooms
Other Rooms Living Room, Dining Room, Primary Bedroom, Bedroom 2, Bedroom 3, Bedroom 4, Kitchen, Family Room, Foyer, Study, Exercise Room, Laundry, Recreation Room, Utility Room, Media Room
Basement Connecting Stairway, Daylight, Partial, Full, Heated, Improved, Interior Access, Outside Entrance, Rear Entrance, Space For Rooms, Sump Pump, Walkout Level
Interior
Interior Features Attic, Bar, Breakfast Area, Carpet, Ceiling Fan(s), Chair Railings, Crown Moldings, Dining Area, Family Room Off Kitchen, Floor Plan - Open, Formal/Separate Dining Room, Kitchen - Eat-In, Kitchen - Island, Kitchen - Table Space, Primary Bath(s), Recessed Lighting, Upgraded Countertops, Walk-in Closet(s), Wet/Dry Bar, Window Treatments, Wood Floors
Hot Water Natural Gas
Heating Forced Air, Heat Pump(s), Programmable Thermostat, Zoned
Cooling Ceiling Fan(s), Central A/C, Programmable Thermostat, Zoned
Flooring Carpet, Ceramic Tile, Hardwood
Fireplaces Number 1
Fireplaces Type Gas/Propane, Mantel(s)
Equipment Built-In Microwave, Cooktop, Dishwasher, Disposal, Dryer, Energy Efficient Appliances, Freezer, Icemaker, Oven - Double, Oven - Self Cleaning, Oven - Wall, Oven/Range - Electric, Oven/Range - Gas, Refrigerator, Stainless Steel Appliances, Washer - Front Loading, Water Dispenser, Water Heater
Furnishings No
Fireplace Y
Window Features Double Pane,Screens
Appliance Built-In Microwave, Cooktop, Dishwasher, Disposal, Dryer, Energy Efficient Appliances, Freezer, Icemaker, Oven - Double, Oven - Self Cleaning, Oven - Wall, Oven/Range - Electric, Oven/Range - Gas, Refrigerator, Stainless Steel Appliances, Washer - Front Loading, Water Dispenser, Water Heater
Heat Source Electric, Natural Gas
Laundry Main Floor
Exterior
Exterior Feature Deck(s), Patio(s)
Parking Features Garage - Side Entry, Garage Door Opener
Garage Spaces 2.0
Utilities Available Fiber Optics Available, Phone Available, Under Ground
Water Access N
View Garden/Lawn, Trees/Woods
Roof Type Architectural Shingle,Shingle
Accessibility None
Porch Deck(s), Patio(s)
Attached Garage 2
Total Parking Spaces 2
Garage Y
Building
Lot Description Backs to Trees, Cleared, Cul-de-sac, Front Yard, Landscaping, Rear Yard, SideYard(s)
Story 3
Sewer Public Sewer
Water Public
Architectural Style Colonial
Level or Stories 3
Additional Building Above Grade, Below Grade
Structure Type 2 Story Ceilings,Dry Wall,Vaulted Ceilings,Vinyl
New Construction N
Schools
Elementary Schools Rockburn
Middle Schools Elkridge Landing
High Schools Howard
School District Howard County Public School System
Others
Senior Community No
Tax ID 1401288660
Ownership Fee Simple
SqFt Source Assessor
Security Features Carbon Monoxide Detector(s),Monitored,Motion Detectors,Security System,Smoke Detector
Special Listing Condition Standard
Read Less
Want to know what your home might be worth? Contact us for a FREE valuation!

Our team is ready to help you sell your home for the highest possible price ASAP

Bought with Dominic L Cantalupo • Long & Foster Real Estate, Inc.





