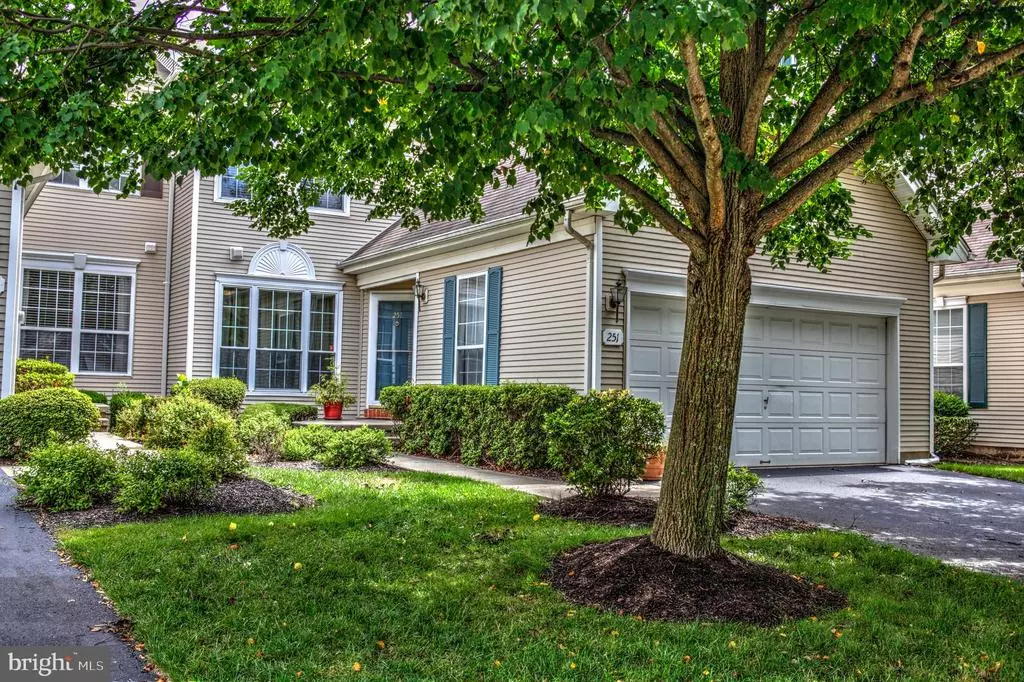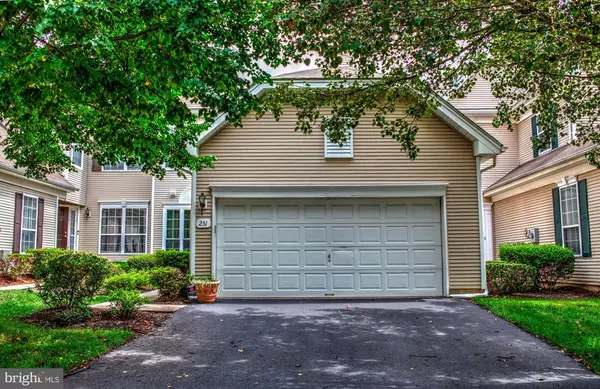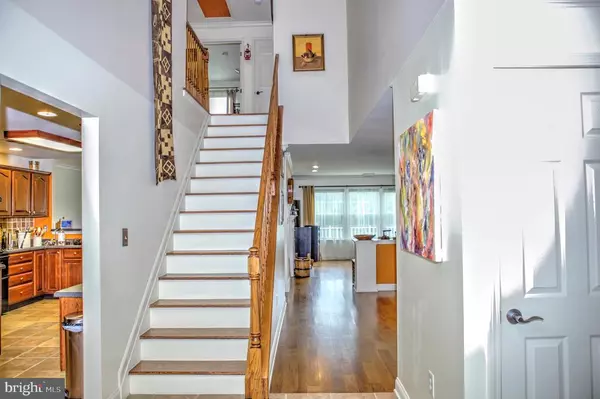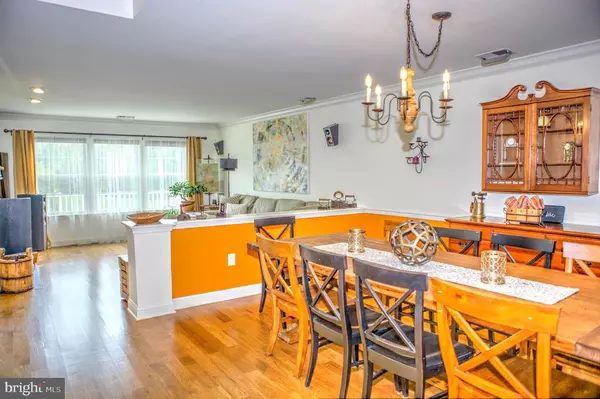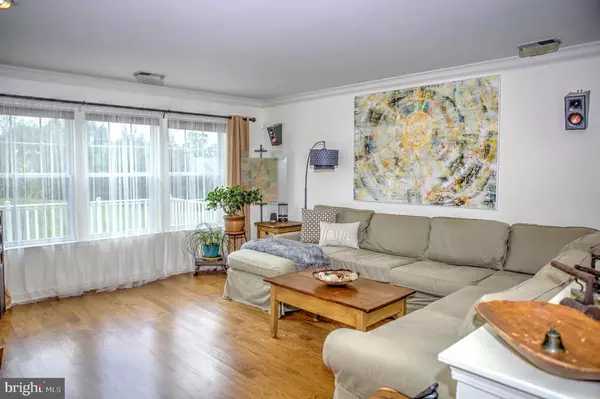$465,000
$485,000
4.1%For more information regarding the value of a property, please contact us for a free consultation.
251 COLT ST Pennington, NJ 08534
3 Beds
4 Baths
2,186 SqFt
Key Details
Sold Price $465,000
Property Type Condo
Sub Type Condo/Co-op
Listing Status Sold
Purchase Type For Sale
Square Footage 2,186 sqft
Price per Sqft $212
Subdivision Twin Pines
MLS Listing ID NJME299970
Sold Date 10/23/20
Style Straight Thru
Bedrooms 3
Full Baths 3
Half Baths 1
HOA Fees $335/mo
HOA Y/N Y
Abv Grd Liv Area 2,186
Originating Board BRIGHT
Year Built 1997
Annual Tax Amount $11,107
Tax Year 2019
Lot Dimensions 0.00 x 0.00
Property Description
RARE OPPORTUNITY to buy the Fully Updated Property with Finished Basement and Huge Porch with the stairs and access outside. Gorgeous 3 Bedrooms and 3 FULL Bathrooms and Powder Room Home shows as a Model. Full of natural light and MOVE-IN Ready Home offers everything that you are looking for and MORE! As you enter the property, you will be surprised with space and light. Open space for living room and spacious dining room on the right. You also have access to the garage with the attic space great for the storage. On the left side you have another open floor concept for the large kitchen and family room with sliding door to the Porch. Upstairs you can find the Master Bedroom with the master Bath and walk-in closet and 2 additional bedrooms and Updated Full Bathroom. Downstairs you can find the finished basement with additional UPDATED FULL Bathroom, a lot of Storage and sliding Door to outside. ALL DONE with PERMITS!!!! Did I mention that WINDOWS and DOORS are Updated as well as NEWER Electric Box, Water Heater many MORE! This Home also has a GENERATOR and Water SOFTENER! Please Come and See This Meticulously Kept Property as it won't last long. Be the Lucky Buyer and Enjoy this Great HOME as 1 Year HOME WARRANTY is also provided for the NEW OWNER. Award-Winning Hopewell Schools! Close to major highways, shops and train to NYC and Philadelphia. MUST SEE!!!!
Location
State NJ
County Mercer
Area Hopewell Twp (21106)
Zoning R-5
Rooms
Basement Full, Fully Finished
Interior
Interior Features Kitchen - Eat-In, Kitchen - Table Space, Primary Bath(s), Wood Floors, Attic, Combination Dining/Living, Dining Area, Efficiency, Spiral Staircase, Walk-in Closet(s)
Hot Water Natural Gas
Heating Forced Air
Cooling Central A/C
Flooring Ceramic Tile, Hardwood
Fireplaces Number 1
Fireplaces Type Fireplace - Glass Doors
Equipment Dishwasher, Dryer, Oven/Range - Gas, Washer
Fireplace Y
Appliance Dishwasher, Dryer, Oven/Range - Gas, Washer
Heat Source Natural Gas
Laundry Upper Floor
Exterior
Exterior Feature Balcony, Deck(s)
Parking Features Garage - Front Entry
Garage Spaces 4.0
Amenities Available Swimming Pool
Water Access N
Roof Type Pitched,Shingle
Accessibility None
Porch Balcony, Deck(s)
Attached Garage 2
Total Parking Spaces 4
Garage Y
Building
Story 2
Sewer Public Sewer
Water Public
Architectural Style Straight Thru
Level or Stories 2
Additional Building Above Grade, Below Grade
New Construction N
Schools
Elementary Schools Stony Brook
Middle Schools Timberlane
High Schools Central
School District Hopewell Valley Regional Schools
Others
HOA Fee Include All Ground Fee,Common Area Maintenance,Ext Bldg Maint,Lawn Maintenance,Management,Pool(s),Snow Removal,Trash
Senior Community No
Tax ID 06-00078 37-00001-C251
Ownership Condominium
Acceptable Financing Cash, Conventional, FHA, Private
Listing Terms Cash, Conventional, FHA, Private
Financing Cash,Conventional,FHA,Private
Special Listing Condition Standard
Read Less
Want to know what your home might be worth? Contact us for a FREE valuation!

Our team is ready to help you sell your home for the highest possible price ASAP

Bought with Dorothy Polak • Weichert Realtors - Flemington Circle

