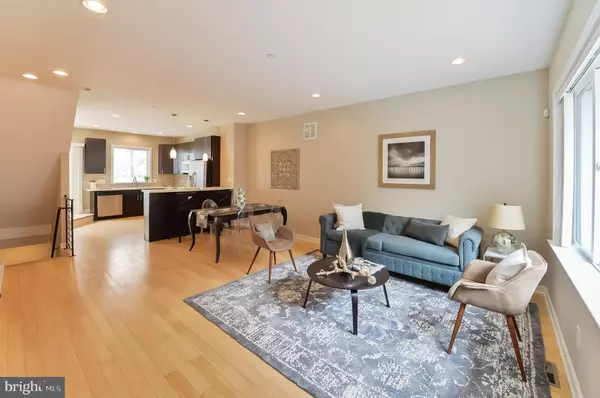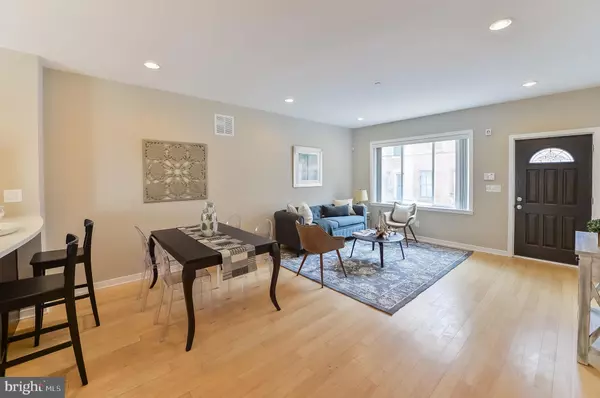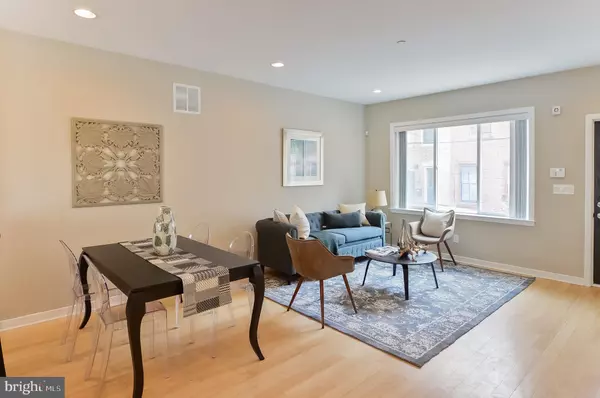$620,000
$629,000
1.4%For more information regarding the value of a property, please contact us for a free consultation.
1417 MONTROSE ST Philadelphia, PA 19146
4 Beds
3 Baths
2,720 SqFt
Key Details
Sold Price $620,000
Property Type Townhouse
Sub Type Interior Row/Townhouse
Listing Status Sold
Purchase Type For Sale
Square Footage 2,720 sqft
Price per Sqft $227
Subdivision Graduate Hospital
MLS Listing ID PAPH2035980
Sold Date 11/04/21
Style Straight Thru
Bedrooms 4
Full Baths 3
HOA Y/N N
Abv Grd Liv Area 2,720
Originating Board BRIGHT
Year Built 2012
Annual Tax Amount $1,489
Tax Year 2021
Lot Size 808 Sqft
Acres 0.02
Lot Dimensions 18.00 x 44.87
Property Description
Welcome to 1417 Montrose Street! This 4 bedroom, 3 bathroom Graduate Hospital must-have is available for you! This stunning townhome features tons of space, private outdoor patio off of the kitchen, huge rooftop with stunning Center City skyline views and a fully finished basement with laundry area and full bath! Upon arrival you will immediately notice the open floorplan layout with pristine hardwood flooring and recessed lighting on the main level. The living space leads directly into the dining and kitchen area. This beautiful eat - in kitchen features stainless steel appliances, quartz countertops, beautiful dark cabinetry and a breakfast bar with barstool seating. You can access the private outdoor patio from the sliding glass doors off of the kitchen. Head upstairs to the second level which holds 2 spacious bedrooms with tons. of natural light and 1 full bathroom. The 3rd floor is home to the primary suite that features an incredibly spacious bedroom with a large arched window bringing in tons of natural light. Off of the bedroom is a huge walk-in closet and a wet bar in the hallway leading to the stunning primary bathroom. The primary bathroom includes vaulted ceilings, dual vanities, rainfall showerheads and a tub that provides views of the city. Make your way up the steps to the spacious roofdeck with Center City skyline views. Downstairs to the fully finished basement, you'll notice the carpeted bedroom area, full bathroom and laundry space. 1417 Montrose Street comes with a tax abatement and is in a walkers dream location being steps from all that Lincoln Square has to offer, South Street restaurants & shops, public transportation, easy access to Broad Street and a short walk to Center City. Schedule your tour today - this rare opportunity is a must-see!
Location
State PA
County Philadelphia
Area 19146 (19146)
Zoning RM1
Rooms
Basement Fully Finished
Interior
Interior Features Combination Dining/Living, Kitchen - Eat-In, Primary Bath(s), Walk-in Closet(s), Wet/Dry Bar, Wine Storage
Hot Water Electric
Heating Forced Air
Cooling Central A/C
Fireplace N
Heat Source Natural Gas
Laundry Basement
Exterior
Exterior Feature Deck(s), Patio(s)
Water Access N
Accessibility None
Porch Deck(s), Patio(s)
Garage N
Building
Story 3
Foundation Other
Sewer Public Septic
Water Public
Architectural Style Straight Thru
Level or Stories 3
Additional Building Above Grade, Below Grade
New Construction N
Schools
School District The School District Of Philadelphia
Others
Senior Community No
Tax ID 301197700
Ownership Fee Simple
SqFt Source Assessor
Security Features Security System
Acceptable Financing Cash, Conventional, FHA
Listing Terms Cash, Conventional, FHA
Financing Cash,Conventional,FHA
Special Listing Condition Standard
Read Less
Want to know what your home might be worth? Contact us for a FREE valuation!

Our team is ready to help you sell your home for the highest possible price ASAP

Bought with Kevin M McGettigan • OCF Realty LLC - Philadelphia





