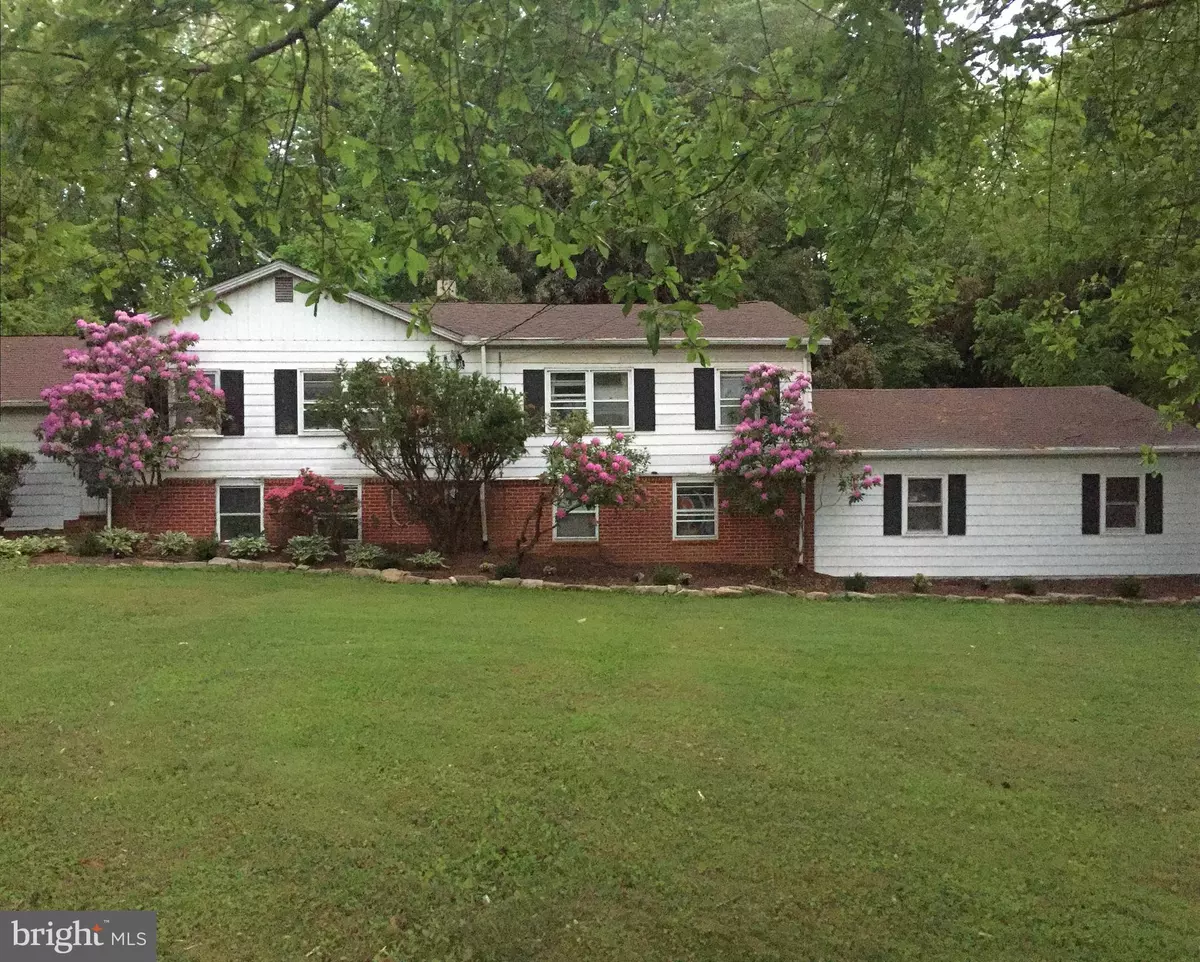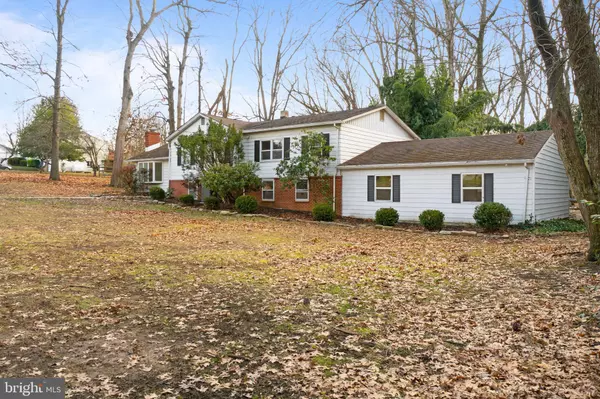$464,900
$459,900
1.1%For more information regarding the value of a property, please contact us for a free consultation.
1104 CEDAR CORNER RD Perryville, MD 21903
4 Beds
3 Baths
2,942 SqFt
Key Details
Sold Price $464,900
Property Type Single Family Home
Sub Type Detached
Listing Status Sold
Purchase Type For Sale
Square Footage 2,942 sqft
Price per Sqft $158
MLS Listing ID MDCC2002780
Sold Date 02/22/22
Style Split Level
Bedrooms 4
Full Baths 2
Half Baths 1
HOA Y/N N
Abv Grd Liv Area 1,992
Originating Board BRIGHT
Year Built 1962
Annual Tax Amount $4,002
Tax Year 2021
Lot Size 3.430 Acres
Acres 3.43
Property Description
Welcome home to this 4 bedroom 2.5 bath home situated on a private 3.43 acre lot! A separate2.37 parcel being sold with the property totaling 3.43 acres, which has a valid perc from 2004. The main level features an updated kitchen with granite counter tops and white soft close cabinets, living room with hardwood floors and a wood stove, dining area and slidersto a rear sun porch. The upper level features four generously sized bedrooms all with double closets and two updated full baths,one with a large soaking tub. The lower level features an in-law suite with a separate laundry area, living space, half bath and a kitchenette area with its own entrance (separately metered). The finishedlower level offers many possibilities, could be used as additional rooms or as a home based business space. Basementwaterproofing was completed in 2017, transferablewarrantyto new owner. Brand new AC unit! Hardwood flooring throughout. Large circular driveway with plenty of parking and easy access. An over-sized attached garage with openers. Rearfencedin yard with 2 decks. Best part is no HOA!!!! Convenient location, close to I-95 and Rt. 40 and 20 minutes from APG. Schedule your in person tour today!
Location
State MD
County Cecil
Zoning R1
Rooms
Other Rooms Living Room, Dining Room, Kitchen, In-Law/auPair/Suite, Laundry, Mud Room, Bathroom 1, Bathroom 2, Bonus Room
Basement Fully Finished
Interior
Interior Features 2nd Kitchen, Additional Stairway, Ceiling Fan(s), Skylight(s), Soaking Tub, Stall Shower, Upgraded Countertops, Wood Stove
Hot Water Oil
Heating Baseboard - Hot Water, Wood Burn Stove
Cooling Central A/C
Flooring Hardwood, Ceramic Tile, Laminate Plank
Fireplaces Number 1
Fireplaces Type Wood
Equipment Built-In Microwave, Dishwasher, Disposal
Fireplace Y
Window Features Bay/Bow
Appliance Built-In Microwave, Dishwasher, Disposal
Heat Source Oil
Laundry Basement, Upper Floor
Exterior
Exterior Feature Deck(s), Enclosed
Parking Features Additional Storage Area, Garage Door Opener, Inside Access, Oversized
Garage Spaces 2.0
Fence Partially
Water Access N
View Trees/Woods
Roof Type Asphalt
Accessibility None
Porch Deck(s), Enclosed
Attached Garage 2
Total Parking Spaces 2
Garage Y
Building
Lot Description Additional Lot(s), Backs to Trees, Trees/Wooded
Story 3
Foundation Concrete Perimeter
Sewer Public Sewer
Water Public
Architectural Style Split Level
Level or Stories 3
Additional Building Above Grade, Below Grade
Structure Type Dry Wall
New Construction N
Schools
School District Cecil County Public Schools
Others
Pets Allowed Y
Senior Community No
Tax ID 0807019904, 0807018991
Ownership Fee Simple
SqFt Source Estimated
Horse Property N
Special Listing Condition Standard
Pets Allowed No Pet Restrictions
Read Less
Want to know what your home might be worth? Contact us for a FREE valuation!

Our team is ready to help you sell your home for the highest possible price ASAP

Bought with Zana Allen • RLAH @properties





