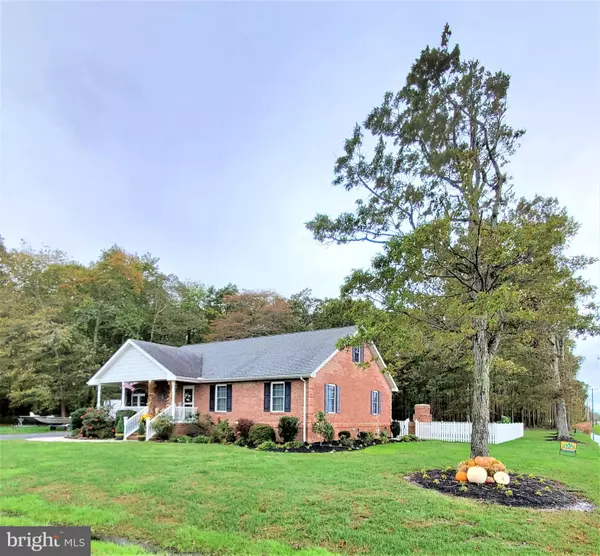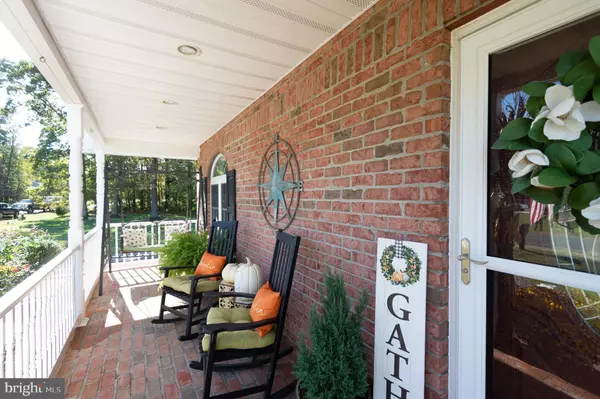$335,000
$325,000
3.1%For more information regarding the value of a property, please contact us for a free consultation.
4810 CANVASBACK DR Cambridge, MD 21613
3 Beds
2 Baths
1,978 SqFt
Key Details
Sold Price $335,000
Property Type Single Family Home
Sub Type Detached
Listing Status Sold
Purchase Type For Sale
Square Footage 1,978 sqft
Price per Sqft $169
Subdivision None Available
MLS Listing ID MDDO126322
Sold Date 02/12/21
Style Raised Ranch/Rambler
Bedrooms 3
Full Baths 2
HOA Y/N N
Abv Grd Liv Area 1,978
Originating Board BRIGHT
Year Built 2010
Annual Tax Amount $2,526
Tax Year 2020
Lot Size 1.540 Acres
Acres 1.54
Property Description
PRICE REDUCTION OF $9,000 * MOTIVATED SELLERS * SINGLE FLOOR LIVING W/UPPER LEVEL BONUS ROOM This impeccable stick-built brick home located on a 1.54-acre corner lot is just 5 minutes from Cambridge & is in the South Dorchester Pre-K - 8 school district! The beautiful landscape, 24' x 6' front porch with room for a swing, and the extensive Outdoor Entertainment/Grilling Patio in the fenced back yard allow for all-around relaxation and enjoyment. Upon entering the open floor plan living area, family and friends are drawn to the warmth of the fireplace or the 2-level granite breakfast bar that comfortably seats four. No need to worry about kitchen storage - in addition to all of the cabinetry there is a separate walk-in pantry. The primary bedroom design offers an adjoining bathroom with granite double-sink vanity and fully tiled tub walls that flows into a heated & cooled walk-in closet complete with His & Hers sides. The upper-level 25' x 10' Bonus Room is accessed by beautiful wooden stairs and is complete with carpet, lighted double ceiling fan, internet and cable. It is perfect for an office, TV/game room, or a 4th bedroom by finishing off the floored attic/storage area into a large walk-in closet. Extra storage closet under the stairs. Exit the rear of the house through sliding doors and enter the captivating outdoor living space. The 37' x 17' brick fireplace/grilling area offers one focal point before being welcomed to the bar top with seating, indoor/outdoor sound system, cable hook up and patio string lighting. Just outside of the wood picket fenced yard you can relax by the fire pit in the rear yard. Another plus is the insulated 24' x 12' Shed that offers an attached dog kennel, spotlights, electric, cable, ceiling fan, heat and A/C. Gain instant equity in this highly-efficient all brick home -- exterior walls have 2" sprayed insulation as well as 6" batted insulation, and the attic is also insulated; double pane vinyl windows are fold-in with screens for easy cleaning; crawl space is 36" with plastic & auto-foundation vents. NOT in flood zone. 2017 - New A/C Compressor & fan 2018 - New dishwasher & double-oven/stove Speed Queen Washer still has 4 years of warranty One Switch for receptacles under each window in the house (perfect for electric candles) 8' Opening in Wood Picket Fence Yard with 3 Gates Front Porch - vinyl rails, solar lighting in posts, electric, hose, recessed dimmer lights
Location
State MD
County Dorchester
Zoning SR
Rooms
Other Rooms Living Room, Dining Room, Primary Bedroom, Sitting Room, Bedroom 2, Bedroom 3, Kitchen, Laundry, Bathroom 1, Attic, Bonus Room, Primary Bathroom
Main Level Bedrooms 3
Interior
Interior Features Carpet, Ceiling Fan(s), Attic, Combination Dining/Living, Crown Moldings, Efficiency, Entry Level Bedroom, Floor Plan - Open, Kitchen - Island, Pantry, Recessed Lighting, Tub Shower, Upgraded Countertops, Walk-in Closet(s), Wood Floors
Hot Water Electric
Heating Heat Pump(s)
Cooling Central A/C, Ceiling Fan(s)
Flooring Hardwood, Carpet, Ceramic Tile
Fireplaces Number 1
Fireplaces Type Gas/Propane
Equipment Dishwasher, Dryer - Front Loading, Dryer - Electric, Oven - Double, Oven/Range - Electric, Refrigerator, Stainless Steel Appliances, Washer, Exhaust Fan, Microwave, Water Heater, Oven - Self Cleaning
Furnishings No
Fireplace Y
Window Features Double Pane,Vinyl Clad,Screens
Appliance Dishwasher, Dryer - Front Loading, Dryer - Electric, Oven - Double, Oven/Range - Electric, Refrigerator, Stainless Steel Appliances, Washer, Exhaust Fan, Microwave, Water Heater, Oven - Self Cleaning
Heat Source Electric, Propane - Leased
Laundry Washer In Unit, Dryer In Unit, Main Floor
Exterior
Exterior Feature Brick, Patio(s)
Fence Vinyl
Utilities Available Cable TV, Propane, Sewer Available, Electric Available, Water Available
Waterfront N
Water Access N
Roof Type Architectural Shingle
Accessibility None
Porch Brick, Patio(s)
Parking Type Driveway, Off Street
Garage N
Building
Lot Description Backs to Trees, Corner, Landscaping, No Thru Street, Rear Yard, Rural
Story 1.5
Foundation Block, Brick/Mortar, Crawl Space
Sewer Public Sewer
Water Private, Well
Architectural Style Raised Ranch/Rambler
Level or Stories 1.5
Additional Building Above Grade, Below Grade
Structure Type Dry Wall
New Construction N
Schools
Elementary Schools South Dorchester School
Middle Schools South Dorchester School
High Schools Cambridge-South Dorchester
School District Dorchester County Public Schools
Others
Senior Community No
Tax ID 1009202595
Ownership Fee Simple
SqFt Source Assessor
Security Features Carbon Monoxide Detector(s),Smoke Detector
Acceptable Financing Cash, Conventional, USDA, VA, FHA
Listing Terms Cash, Conventional, USDA, VA, FHA
Financing Cash,Conventional,USDA,VA,FHA
Special Listing Condition Standard
Read Less
Want to know what your home might be worth? Contact us for a FREE valuation!

Our team is ready to help you sell your home for the highest possible price ASAP

Bought with MICHELLE T. RUARK • McClain-Williamson Realty, LLC






