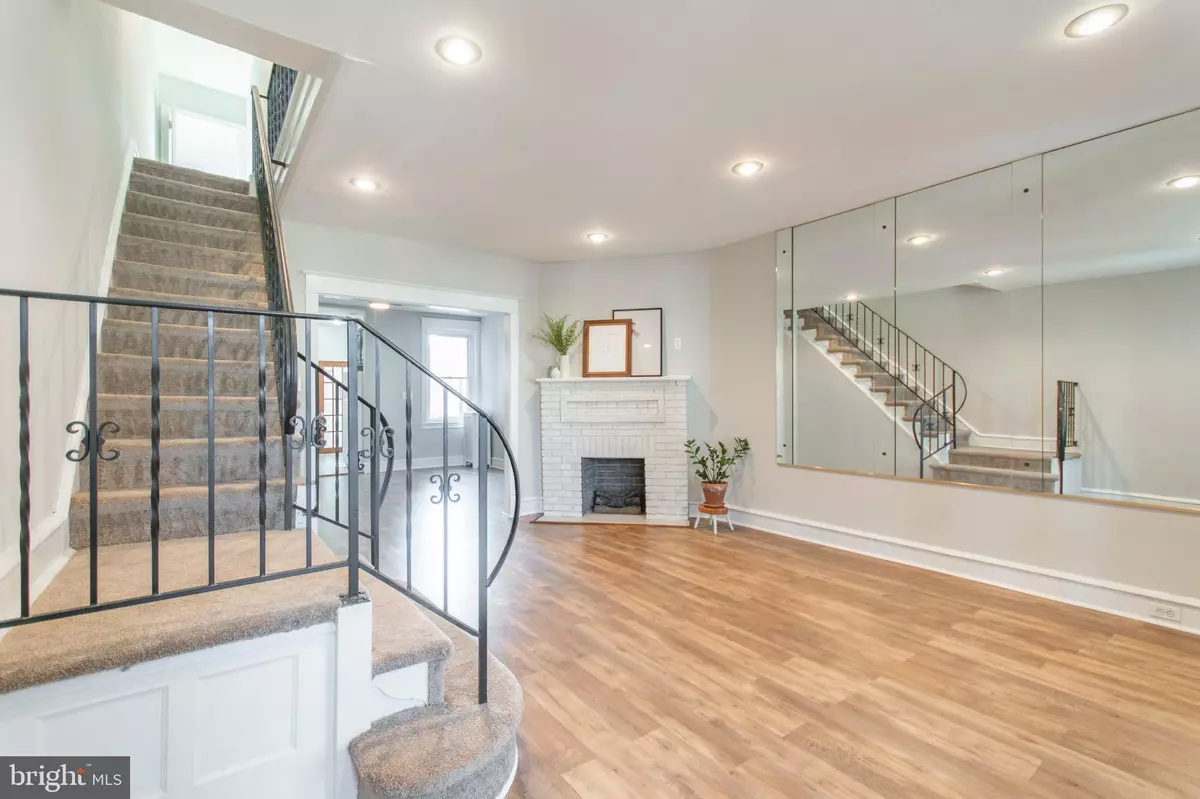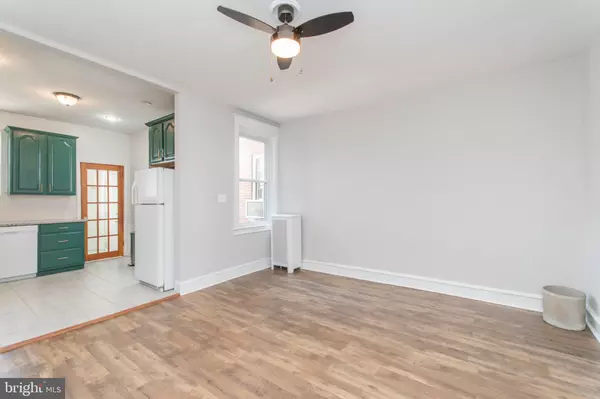$160,000
$160,000
For more information regarding the value of a property, please contact us for a free consultation.
5305 N SYDENHAM ST Philadelphia, PA 19141
3 Beds
2 Baths
1,190 SqFt
Key Details
Sold Price $160,000
Property Type Townhouse
Sub Type Interior Row/Townhouse
Listing Status Sold
Purchase Type For Sale
Square Footage 1,190 sqft
Price per Sqft $134
Subdivision Logan
MLS Listing ID PAPH857344
Sold Date 02/07/20
Style Side-by-Side
Bedrooms 3
Full Baths 2
HOA Y/N N
Abv Grd Liv Area 1,190
Originating Board BRIGHT
Year Built 1925
Annual Tax Amount $1,295
Tax Year 2020
Lot Size 1,680 Sqft
Acres 0.04
Lot Dimensions 16.00 x 105.00
Property Description
Beautifully renovated three bedroom, two bath house on a quiet block with big trees! This house has sophisticated details and bright and open concept living. Newly remodeled kitchen with matching appliances, granite countertops, undermount sink, garbage disposal, tile flooring, and access to an outside deck. The second floor boasts three generously sized bedrooms with closets, new windows, and new flooring. Beautifully remodeled bathroom on the second floor has operational skylight, medicine cabinet, and a new vanity. The finished basement features a large open concept living area with refinished full bathroom that could be a 4th bedrooom, office, home gym or more! Access to a one car garage from the basement with a fully operational electric garage door. This is a great home for a family with convenient access to Broad Street subway line, Wister Woods Park, Einstein Medical Center, La Salle University and more! Don't miss out!
Location
State PA
County Philadelphia
Area 19141 (19141)
Zoning RM1
Rooms
Other Rooms Living Room, Bedroom 2, Bedroom 3, Kitchen, Basement, Bedroom 1, Sun/Florida Room, Storage Room, Bathroom 1, Bathroom 2
Basement Full
Interior
Interior Features Carpet, Ceiling Fan(s), Dining Area, Floor Plan - Open, Recessed Lighting
Heating Hot Water
Cooling None
Flooring Carpet, Ceramic Tile, Concrete, Hardwood, Partially Carpeted, Vinyl
Equipment Dishwasher, Built-In Microwave
Furnishings No
Fireplace N
Appliance Dishwasher, Built-In Microwave
Heat Source Oil
Exterior
Parking Features Garage - Rear Entry
Garage Spaces 2.0
Water Access N
Accessibility None
Attached Garage 1
Total Parking Spaces 2
Garage Y
Building
Story 2.5
Sewer Public Sewer
Water Public
Architectural Style Side-by-Side
Level or Stories 2.5
Additional Building Above Grade, Below Grade
New Construction N
Schools
Elementary Schools James Logan School
Middle Schools James Logan School
School District The School District Of Philadelphia
Others
Senior Community No
Tax ID 172084800
Ownership Fee Simple
SqFt Source Estimated
Acceptable Financing Cash, Conventional, FHA, VA
Horse Property N
Listing Terms Cash, Conventional, FHA, VA
Financing Cash,Conventional,FHA,VA
Special Listing Condition Standard
Read Less
Want to know what your home might be worth? Contact us for a FREE valuation!

Our team is ready to help you sell your home for the highest possible price ASAP

Bought with Michele Pineda • United Real Estate Group





