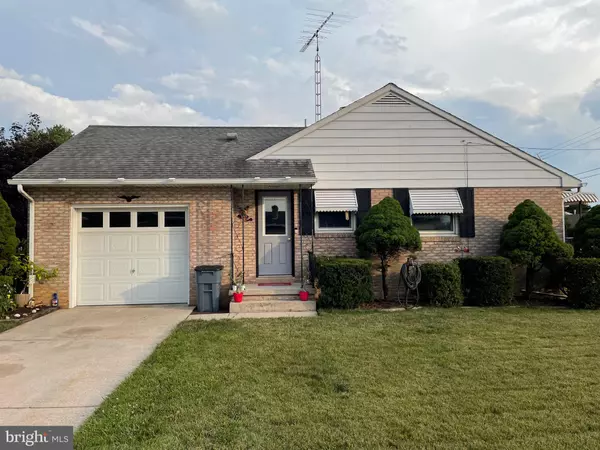$215,000
$204,900
4.9%For more information regarding the value of a property, please contact us for a free consultation.
721 MCCOSH & SUNSET AVE Hanover, PA 17331
3 Beds
2 Baths
1,644 SqFt
Key Details
Sold Price $215,000
Property Type Single Family Home
Sub Type Detached
Listing Status Sold
Purchase Type For Sale
Square Footage 1,644 sqft
Price per Sqft $130
Subdivision Clearview
MLS Listing ID PAYK2002020
Sold Date 08/24/21
Style Ranch/Rambler
Bedrooms 3
Full Baths 2
HOA Y/N N
Abv Grd Liv Area 1,144
Originating Board BRIGHT
Year Built 1959
Annual Tax Amount $4,703
Tax Year 2020
Lot Size 9,558 Sqft
Acres 0.22
Property Description
Welcome Home to this Meticulously Maintained 3 Bedroom, 2 Full Bathroom Rancher located in Hanover Public School District. This Beauty is nestled on a Corner Lot in the Desirable Clearview Neighborhood & is Located Very Close to many Amenities! This Property Boast New Laminate Flooring in the Kitchen & Living Room/Dining Room Areas! Beautiful New Quartz Counter Tops & Cabinets in Kitchen with Gas Oven/Range. Living Room has a Brick Fireplace with Gas Insert. Main Level Full Bath has FULL TILE Floors & Walls with Newer Bath Fitter Tub/Shower. Bedrooms have Gorgeous Hardwood Floors with Ample Closet Space. On the Lower Level you will find a Spacious 11'x28' Family Room, 11'x11' Summer Kitchen with Natural Gas Hook-Up, Laundry Area with Utility Sink & Chute & Tastefully Remodeled Basement Bathroom. Reverse Osmosis Water System & Softener Provides High Quality Water throughout the Entire Home. Newer AO Smith Hot Water Heater. Economical Natural Gas Heat & Central A/C. Relax on 12'x22' Enclosed Seasonal Porch with ALL New Blinds. All New Seamless Gutters. Newer Lift Master Garage Door Opener. Well Manicured Yard with Plenty of Room to Entertain! What are you waiting for? Schedule your Showing today to see this Wonderful Home for yourself & Reap the Benefits of Home Ownership! Please contact Listing Agent for more details!
Location
State PA
County York
Area Hanover Boro (15267)
Zoning R1 RESIDENTIAL
Rooms
Other Rooms Living Room, Bedroom 2, Bedroom 3, Kitchen, Family Room, Bedroom 1, Sun/Florida Room, Laundry, Bathroom 1
Basement Full
Main Level Bedrooms 3
Interior
Interior Features 2nd Kitchen, Laundry Chute
Hot Water Natural Gas
Heating Forced Air
Cooling Central A/C
Flooring Hardwood, Laminated, Ceramic Tile
Fireplaces Number 1
Fireplaces Type Gas/Propane
Fireplace Y
Window Features Triple Pane
Heat Source Natural Gas
Laundry Basement
Exterior
Exterior Feature Enclosed
Parking Features Garage - Side Entry
Garage Spaces 3.0
Water Access N
Roof Type Architectural Shingle
Accessibility None
Porch Enclosed
Attached Garage 1
Total Parking Spaces 3
Garage Y
Building
Lot Description Corner
Story 1
Sewer Public Sewer
Water Public
Architectural Style Ranch/Rambler
Level or Stories 1
Additional Building Above Grade, Below Grade
New Construction N
Schools
School District Hanover Public
Others
Senior Community No
Tax ID 67-000-16-0157-00-00000
Ownership Fee Simple
SqFt Source Assessor
Acceptable Financing Cash, Conventional, FHA, VA
Listing Terms Cash, Conventional, FHA, VA
Financing Cash,Conventional,FHA,VA
Special Listing Condition Standard
Read Less
Want to know what your home might be worth? Contact us for a FREE valuation!

Our team is ready to help you sell your home for the highest possible price ASAP

Bought with Alycia N Hays • RE/MAX of Gettysburg





