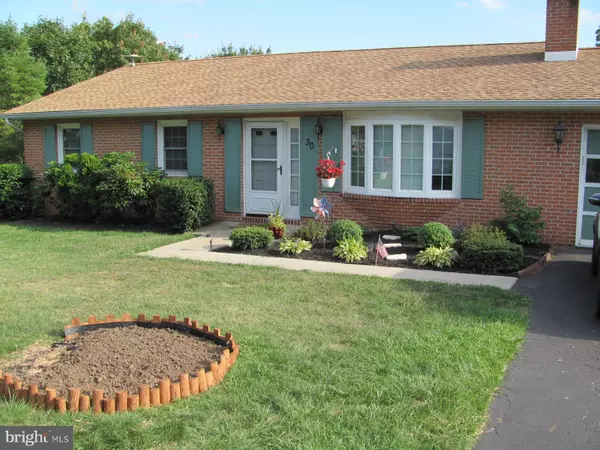$239,900
$219,900
9.1%For more information regarding the value of a property, please contact us for a free consultation.
30 FISHER RD York Haven, PA 17370
4 Beds
2 Baths
2,160 SqFt
Key Details
Sold Price $239,900
Property Type Single Family Home
Sub Type Detached
Listing Status Sold
Purchase Type For Sale
Square Footage 2,160 sqft
Price per Sqft $111
Subdivision Grandview Acres
MLS Listing ID PAYK2001448
Sold Date 09/01/21
Style Ranch/Rambler
Bedrooms 4
Full Baths 2
HOA Y/N N
Abv Grd Liv Area 1,260
Originating Board BRIGHT
Year Built 1977
Annual Tax Amount $2,641
Tax Year 2020
Lot Size 0.427 Acres
Acres 0.43
Property Description
Get ready to move into this well maintaned brick RANCH home in Newberry Twp with total square footage over 2000 sf on flat .40 acre lot...Living Room with Carpet, Bay Window, Ceiling Fan and brick wood Fireplace to warm up in the colder months....Living Room w/hardwood floor and french door leading to deck and steps to lower level...Kitchen offers tile floor, oak cabinets, stainless steel refrigerator and dishwasher, garbage disposal Island and recessed lighting...door leading to One Car Garage.....Three (3) Bedrooms on main level each w/ceiling fan .....Finished walk-out Family Room w/sliding glass door leading to patio and firepit for those evening gatherings.....pool table remains with property...also offers 4th B/R or Den with 2nd full bath....Laundry Room with Barn Door and ample counter space....Home offers central air and oil hot water baseboard heat.....a delight to show.......
Location
State PA
County York
Area Newberry Twp (15239)
Zoning RESIDENTIAL
Rooms
Other Rooms Living Room, Dining Room, Bedroom 2, Bedroom 3, Bedroom 4, Kitchen, Bedroom 1
Basement Full
Main Level Bedrooms 3
Interior
Hot Water Oil
Heating Hot Water
Cooling Central A/C
Fireplaces Number 1
Window Features Bay/Bow,Replacement
Heat Source Electric
Exterior
Parking Features Garage - Front Entry, Garage Door Opener
Garage Spaces 1.0
Water Access N
Accessibility Doors - Swing In, Level Entry - Main
Attached Garage 1
Total Parking Spaces 1
Garage Y
Building
Story 2
Sewer Public Sewer
Water Private
Architectural Style Ranch/Rambler
Level or Stories 2
Additional Building Above Grade, Below Grade
New Construction N
Schools
School District West Shore
Others
Senior Community No
Tax ID 39-000-07-0171-00-00000
Ownership Fee Simple
SqFt Source Assessor
Acceptable Financing Cash, Conventional, FHA, USDA, VA
Listing Terms Cash, Conventional, FHA, USDA, VA
Financing Cash,Conventional,FHA,USDA,VA
Special Listing Condition Standard
Read Less
Want to know what your home might be worth? Contact us for a FREE valuation!

Our team is ready to help you sell your home for the highest possible price ASAP

Bought with DIANE M RAMP • RE/MAX 1st Advantage





