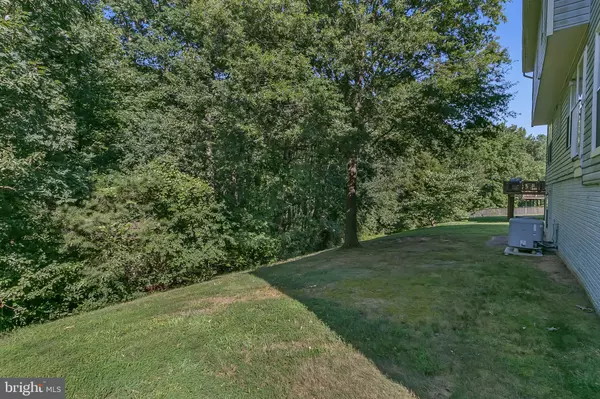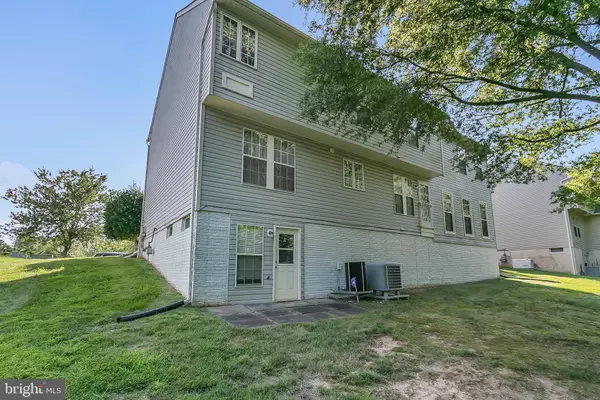$485,000
$464,995
4.3%For more information regarding the value of a property, please contact us for a free consultation.
8445 BATES DR Bowie, MD 20720
5 Beds
3 Baths
2,748 SqFt
Key Details
Sold Price $485,000
Property Type Single Family Home
Sub Type Detached
Listing Status Sold
Purchase Type For Sale
Square Footage 2,748 sqft
Price per Sqft $176
Subdivision Springfield Manor
MLS Listing ID MDPG574608
Sold Date 09/01/20
Style Colonial
Bedrooms 5
Full Baths 2
Half Baths 1
HOA Fees $75/mo
HOA Y/N Y
Abv Grd Liv Area 2,748
Originating Board BRIGHT
Year Built 1994
Annual Tax Amount $6,016
Tax Year 2019
Lot Size 10,000 Sqft
Acres 0.23
Property Description
Fabulous family home ready to move in! Unique floor plan with 5 Spacious bedrooms on top floor! Kitchen with granite counter tops and All New kitchen stainless steal appliances. Large family room and unfinished basement with lots of potential. Roof was replaced 4 years ago. Enjoy all amities of Springfield Manor Community HOA offers out door pool, basket ball courts, tennis courts and more! Do not missed this opportunity call to schedule a tour today.
Location
State MD
County Prince Georges
Zoning RR
Rooms
Other Rooms Living Room, Dining Room, Primary Bedroom, Bedroom 2, Bedroom 3, Bedroom 4, Bedroom 5, Kitchen, Family Room, Foyer, Laundry, Office, Primary Bathroom, Full Bath
Basement Unfinished
Interior
Interior Features Carpet, Ceiling Fan(s), Combination Kitchen/Dining, Dining Area, Formal/Separate Dining Room, Primary Bath(s), Upgraded Countertops
Hot Water Natural Gas
Heating Forced Air
Cooling Central A/C, Ceiling Fan(s)
Fireplaces Number 1
Equipment Built-In Microwave, Dishwasher, Disposal, Dryer, Oven/Range - Gas, Refrigerator, Stainless Steel Appliances, Washer
Fireplace Y
Appliance Built-In Microwave, Dishwasher, Disposal, Dryer, Oven/Range - Gas, Refrigerator, Stainless Steel Appliances, Washer
Heat Source Natural Gas
Laundry Main Floor
Exterior
Parking Features Garage - Front Entry, Garage Door Opener
Garage Spaces 4.0
Amenities Available Basketball Courts, Common Grounds, Community Center, Jog/Walk Path, Pool - Outdoor, Tennis Courts
Water Access N
View Trees/Woods
Accessibility Doors - Swing In, Level Entry - Main
Attached Garage 2
Total Parking Spaces 4
Garage Y
Building
Story 3
Sewer Public Sewer
Water Public
Architectural Style Colonial
Level or Stories 3
Additional Building Above Grade, Below Grade
New Construction N
Schools
Elementary Schools Rockledge
Middle Schools Samuel Ogle
High Schools Bowie
School District Prince George'S County Public Schools
Others
HOA Fee Include Common Area Maintenance,Snow Removal,Trash
Senior Community No
Tax ID 17141664440
Ownership Fee Simple
SqFt Source Assessor
Security Features Smoke Detector,Sprinkler System - Indoor
Acceptable Financing Cash, Conventional, FHA, VA, Other
Listing Terms Cash, Conventional, FHA, VA, Other
Financing Cash,Conventional,FHA,VA,Other
Special Listing Condition Standard
Read Less
Want to know what your home might be worth? Contact us for a FREE valuation!

Our team is ready to help you sell your home for the highest possible price ASAP

Bought with MULUGETA A DESSIE • Long & Foster Real Estate, Inc.






