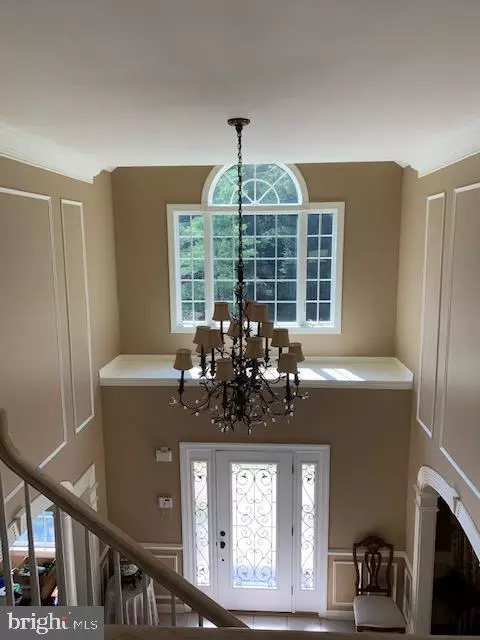$1,000,000
$1,050,000
4.8%For more information regarding the value of a property, please contact us for a free consultation.
50 TAMARACK DR Carversville, PA 18913
4 Beds
5 Baths
4,332 SqFt
Key Details
Sold Price $1,000,000
Property Type Single Family Home
Sub Type Detached
Listing Status Sold
Purchase Type For Sale
Square Footage 4,332 sqft
Price per Sqft $230
Subdivision Tamarack Farm
MLS Listing ID PABU500676
Sold Date 08/28/20
Style French
Bedrooms 4
Full Baths 4
Half Baths 1
HOA Fees $66/ann
HOA Y/N Y
Abv Grd Liv Area 4,252
Originating Board BRIGHT
Year Built 2000
Annual Tax Amount $11,884
Tax Year 2020
Lot Size 1.422 Acres
Acres 1.42
Lot Dimensions 0.00 x 0.00
Property Description
Welcome to the exclusive community of Tamarack Farms, comprised of 22 executive homes surrounded by protected land. Magnificent, stately, and totally upgraded with fine architectural features, millwork, and hardwood floors throughout the home! There is a center hall entry with a sweeping staircase flanked by a formal living room, clad with gas fireplace and crown moldings, as well as a formal dining room with wainscoting & crown moldings which greet you upon entry. A private study/office is tucked away off of the great room with gorgeous millwork and trim. At the center of a house there is a two-story great room with Brazilian cherry floors, massive stone fireplace, and a wall of windows, providing you with expansive views of the gorgeous back yard oasis. A gourmet kitchen with a plethora of storage, custom cabinetry, double ovens, all upgraded stainless appliances, and granite countertops are all in light hews noted off the dining room. French doors beyond the eating area will lead you to a wonderful entertainment deck and veranda exterior with fabulous views of a Gasper designed in ground heated pool, spa, and gardens. An extensive stone hardscape is noted, featuring multi-layer levels including a partially enclosed area with a stone wood burning fireplace. Provided is a built-in chefs out kitchen/ barbeque area with refrigeration. On the second floor, there are 3 additional bedrooms, including one princess suite and the othere a jack and jill and hall bath. The owners suite boasts a tray ceiling, crown moldings, gas fireplace, sitting area, & opulent master bath with Jacuzzi & double sink. Additional options to work from home or schooling are also available via the upstairs office and computer area. Entertainment areas are in the fully finished lower level, clad with a movie theater room, game room, bar, and backup generator! Other features include specimen plantings, hot tub, outdoor fireplace. Three car garage This house is a 10, not to mention fabulous location, great school district and close proximity to all major arteries.
Location
State PA
County Bucks
Area Solebury Twp (10141)
Zoning R1
Rooms
Basement Full
Interior
Interior Features Breakfast Area, Crown Moldings, Dining Area, Floor Plan - Traditional, Formal/Separate Dining Room, Kitchen - Eat-In, Kitchen - Gourmet, Kitchen - Island, Kitchen - Table Space, Primary Bath(s), Pantry, Recessed Lighting, Soaking Tub, Sprinkler System, Tub Shower, Walk-in Closet(s), Water Treat System, Wood Floors
Hot Water Propane
Heating Forced Air
Cooling Central A/C
Flooring Fully Carpeted, Hardwood, Ceramic Tile
Fireplaces Number 3
Fireplaces Type Mantel(s), Stone, Fireplace - Glass Doors, Gas/Propane
Equipment Built-In Microwave, Built-In Range, Dishwasher, Dryer, Microwave, Oven - Double, Oven - Self Cleaning, Refrigerator
Furnishings No
Fireplace Y
Appliance Built-In Microwave, Built-In Range, Dishwasher, Dryer, Microwave, Oven - Double, Oven - Self Cleaning, Refrigerator
Heat Source Natural Gas
Laundry Main Floor
Exterior
Exterior Feature Porch(es), Patio(s), Deck(s)
Parking Features Garage - Side Entry, Garage Door Opener
Garage Spaces 8.0
Fence Fully, Privacy
Pool Heated, In Ground, Fenced, Vinyl
Utilities Available Propane
Water Access N
Roof Type Pitched,Asphalt
Street Surface Black Top
Accessibility None
Porch Porch(es), Patio(s), Deck(s)
Attached Garage 3
Total Parking Spaces 8
Garage Y
Building
Lot Description Corner, Front Yard, Level, Poolside, Rear Yard, Private, SideYard(s)
Story 2
Sewer On Site Septic
Water Private
Architectural Style French
Level or Stories 2
Additional Building Above Grade, Below Grade
New Construction N
Schools
Elementary Schools New Hope-Solebury
Middle Schools New Hope-Solebury
High Schools New Hope-Solebury
School District New Hope-Solebury
Others
Pets Allowed Y
HOA Fee Include Common Area Maintenance,Snow Removal
Senior Community No
Tax ID 41-002-087-013
Ownership Fee Simple
SqFt Source Assessor
Security Features Monitored
Acceptable Financing Cash, Conventional
Horse Property N
Listing Terms Cash, Conventional
Financing Cash,Conventional
Special Listing Condition Standard
Pets Allowed No Pet Restrictions
Read Less
Want to know what your home might be worth? Contact us for a FREE valuation!

Our team is ready to help you sell your home for the highest possible price ASAP

Bought with Arthur Mazzei • Addison Wolfe Real Estate





