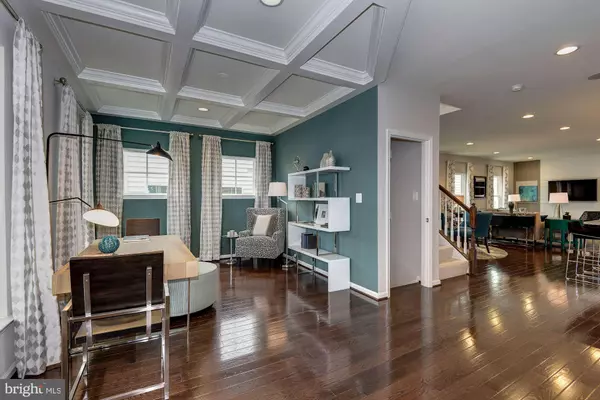$577,525
$577,525
For more information regarding the value of a property, please contact us for a free consultation.
21923 CLARKSBURG RD Clarksburg, MD 20871
4 Beds
4 Baths
3,054 SqFt
Key Details
Sold Price $577,525
Property Type Single Family Home
Sub Type Detached
Listing Status Sold
Purchase Type For Sale
Square Footage 3,054 sqft
Price per Sqft $189
Subdivision Cabin Branch
MLS Listing ID MDMC676348
Sold Date 03/30/20
Style Other
Bedrooms 4
Full Baths 3
Half Baths 1
HOA Fees $98/mo
HOA Y/N Y
Abv Grd Liv Area 2,176
Originating Board BRIGHT
Year Built 2020
Tax Year 2020
Lot Size 3,790 Sqft
Acres 0.09
Property Description
This home is to be built. The Alcott is the perfect blend of neotraditional design and open floor plan concept! As you enter the foyer you are greeted by a dining room that is as functional as it is beautiful. Add the optional trim for a sense of space and elegance; or choose the study for work-from-home convenience. Past a well-placed closet and powder room the home opens to a beautiful, multifunctional living space featuring a huge kitchen with large island, a dinette for informal evenings at home, and a grand family room that can be accented by a fireplace and rear covered porch. Upstairs a loft offers a 2nd floor living area and gives a sense of arrival. The owner s bedroom is truly a suite with a tray ceiling and an enormous walk-in closet. The owner s bath features a double bowl vanity, compartmentalized water closet, and dual-head shower. Or choose the soaking tub for the ultimate in spa-like living. No matter what you select, the Alcott offers a variety of facades that will suit every style. . Photos are for representative purposes only.
Location
State MD
County Montgomery
Zoning RESIDENTIAL
Rooms
Other Rooms Dining Room, Primary Bedroom, Bedroom 2, Bedroom 3, Kitchen, Family Room, Basement, Laundry, Loft, Other, Bathroom 1, Primary Bathroom, Half Bath
Basement Full, Unfinished
Interior
Interior Features Carpet, Combination Kitchen/Living, Floor Plan - Open, Kitchen - Island, Pantry, Recessed Lighting, Sprinkler System, Dining Area
Hot Water Tankless
Heating Central
Cooling Central A/C
Flooring Carpet, Hardwood
Equipment Built-In Microwave, Dishwasher, Oven/Range - Electric, Refrigerator, Washer/Dryer Hookups Only, Water Heater - Tankless
Fireplace N
Window Features ENERGY STAR Qualified,Low-E,Screens
Appliance Built-In Microwave, Dishwasher, Oven/Range - Electric, Refrigerator, Washer/Dryer Hookups Only, Water Heater - Tankless
Heat Source Natural Gas
Laundry Hookup, Upper Floor
Exterior
Parking Features Garage - Rear Entry
Garage Spaces 2.0
Water Access N
Accessibility None
Attached Garage 2
Total Parking Spaces 2
Garage Y
Building
Story 3+
Sewer Public Sewer
Water Public
Architectural Style Other
Level or Stories 3+
Additional Building Above Grade, Below Grade
Structure Type 9'+ Ceilings
New Construction Y
Schools
School District Montgomery County Public Schools
Others
HOA Fee Include Common Area Maintenance,Lawn Maintenance,Pool(s),Snow Removal,Trash,Lawn Care Front,Lawn Care Rear,Lawn Care Side
Senior Community No
Tax ID NO TAX RECORD
Ownership Fee Simple
SqFt Source Estimated
Security Features Sprinkler System - Indoor,Smoke Detector,Carbon Monoxide Detector(s)
Horse Property N
Special Listing Condition Standard
Read Less
Want to know what your home might be worth? Contact us for a FREE valuation!

Our team is ready to help you sell your home for the highest possible price ASAP

Bought with Ferhana Desai • Realty Advantage





