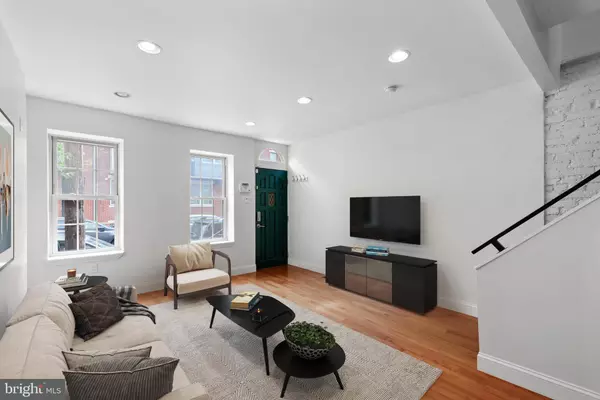$315,000
$320,000
1.6%For more information regarding the value of a property, please contact us for a free consultation.
928 S 23RD ST Philadelphia, PA 19146
2 Beds
1 Bath
845 SqFt
Key Details
Sold Price $315,000
Property Type Townhouse
Sub Type Interior Row/Townhouse
Listing Status Sold
Purchase Type For Sale
Square Footage 845 sqft
Price per Sqft $372
Subdivision Graduate Hospital
MLS Listing ID PAPH2023180
Sold Date 01/26/22
Style Straight Thru,Traditional,Federal
Bedrooms 2
Full Baths 1
HOA Y/N N
Abv Grd Liv Area 845
Originating Board BRIGHT
Year Built 1920
Annual Tax Amount $3,064
Tax Year 2021
Lot Size 840 Sqft
Acres 0.02
Lot Dimensions 14.00 x 60.00
Property Description
Located on a charming block in Graduate Hospital sits this handsome 2 bed, 1 bath brick rowhome. Enter inside to find a bright and spacious main living area. White painted brick, and warm recessed lighting illuminate the space. Enjoy the open layout as rich hardwood flooring flows from the living area to a large dining space. There is plenty of room to set up a coffee station, add shelving and expand kitchen storage in the dining area. Enjoy easily conversing and gathering with family and friends in the shared space. Exit through the kitchen to the private patio to enjoy outdoor grilling space and indulge in al fresco dining. Upstairs you will find two comfortably sized bedrooms with ample closet space and tons of natural light to illuminate the bright rooms. A shared full bath is located at the top of the stairs. Downstairs you will find a large partially finished basement to add to your available living space as well as the washer and dryer. Enjoy close proximity to Center City, Julian Abele Park, and all the neighborhood restaurants like Los Camaradas, The Sidecar Bar & Grille, Dock Street Brewery, Ultimo Coffee and Sprouts Farmers Market!
Location
State PA
County Philadelphia
Area 19146 (19146)
Zoning RSA5
Direction East
Rooms
Basement Partially Finished
Interior
Interior Features Combination Dining/Living, Floor Plan - Open, Recessed Lighting, Upgraded Countertops, Window Treatments, Wood Floors
Hot Water Electric
Heating Heat Pump(s)
Cooling Central A/C
Flooring Hardwood
Equipment Built-In Range, Disposal, Dryer, Microwave, Oven/Range - Gas, Refrigerator, Stainless Steel Appliances, Stove, Washer, Built-In Microwave
Fireplace N
Window Features Double Hung
Appliance Built-In Range, Disposal, Dryer, Microwave, Oven/Range - Gas, Refrigerator, Stainless Steel Appliances, Stove, Washer, Built-In Microwave
Heat Source Natural Gas
Laundry Basement
Exterior
Exterior Feature Patio(s), Brick
Water Access N
Roof Type Flat
Accessibility None
Porch Patio(s), Brick
Garage N
Building
Story 2
Sewer Public Sewer
Water Public
Architectural Style Straight Thru, Traditional, Federal
Level or Stories 2
Additional Building Above Grade, Below Grade
Structure Type 9'+ Ceilings
New Construction N
Schools
Elementary Schools Chester A. Arthur
Middle Schools Chester A. Arthur
High Schools Audenreid
School District The School District Of Philadelphia
Others
Senior Community No
Tax ID 302299000
Ownership Fee Simple
SqFt Source Assessor
Special Listing Condition Standard
Read Less
Want to know what your home might be worth? Contact us for a FREE valuation!

Our team is ready to help you sell your home for the highest possible price ASAP

Bought with Marcy L Smith • Keller Williams Philadelphia





