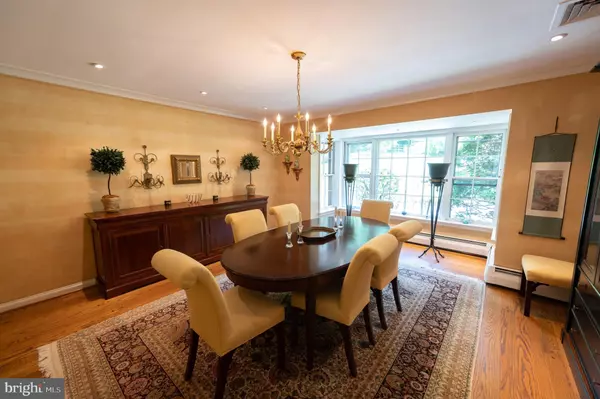$1,110,000
$1,100,000
0.9%For more information regarding the value of a property, please contact us for a free consultation.
926 BLACK ROCK RD Gladwyne, PA 19035
5 Beds
6 Baths
3,983 SqFt
Key Details
Sold Price $1,110,000
Property Type Single Family Home
Sub Type Detached
Listing Status Sold
Purchase Type For Sale
Square Footage 3,983 sqft
Price per Sqft $278
Subdivision None Available
MLS Listing ID PAMC666880
Sold Date 11/18/20
Style Colonial
Bedrooms 5
Full Baths 3
Half Baths 3
HOA Y/N N
Abv Grd Liv Area 3,983
Originating Board BRIGHT
Year Built 1958
Annual Tax Amount $20,941
Tax Year 2020
Lot Size 1.426 Acres
Acres 1.43
Lot Dimensions 174.00 x 0.00
Property Description
Photogenic brick colonial set majestically on a gorgeous 1.4 acres dotted with magnificent trees and boasting an expansive flagstone terrace (partly covered) and flagstone path to a secluded pool area. Meticulously maintained home w/ elegant formal spaces and relaxed informal spaces. Great Room renovation/addition dating from 1999 with a custom kitchen designed for simultaneous use by multiple cooks. Upstairs: 5 BRs and 3 BTHS on the 2nd floor and bonus areas on the 3rd floor. Just shy of 4,000 sf of comfortable living space (plus an unfinished basement with potential).
Location
State PA
County Montgomery
Area Lower Merion Twp (10640)
Zoning RESID
Rooms
Other Rooms Living Room, Dining Room, Bedroom 2, Bedroom 3, Bedroom 4, Bedroom 5, Library, Bedroom 1, Great Room, Mud Room, Attic, Full Bath, Half Bath
Basement Interior Access, Outside Entrance, Partial, Sump Pump, Unfinished, Walkout Stairs
Interior
Interior Features Cedar Closet(s), Formal/Separate Dining Room, Kitchen - Island, Upgraded Countertops, Walk-in Closet(s), Wood Floors
Hot Water S/W Changeover
Heating Baseboard - Hot Water
Cooling Central A/C, Wall Unit, Window Unit(s)
Flooring Hardwood
Fireplaces Number 3
Equipment Built-In Microwave, Built-In Range, Dishwasher, Disposal, Dryer, Dryer - Electric, Dryer - Front Loading, Oven - Double, Oven - Self Cleaning, Oven - Single, Range Hood, Refrigerator, Stainless Steel Appliances, Stove, Washer - Front Loading, Washer
Furnishings Yes
Fireplace Y
Window Features Bay/Bow,Screens,Wood Frame
Appliance Built-In Microwave, Built-In Range, Dishwasher, Disposal, Dryer, Dryer - Electric, Dryer - Front Loading, Oven - Double, Oven - Self Cleaning, Oven - Single, Range Hood, Refrigerator, Stainless Steel Appliances, Stove, Washer - Front Loading, Washer
Heat Source Oil
Laundry Main Floor
Exterior
Exterior Feature Terrace
Parking Features Garage - Side Entry, Inside Access
Garage Spaces 2.0
Fence Split Rail, Wire
Pool Fenced, In Ground
Utilities Available Natural Gas Available, Water Available
Water Access N
Accessibility None
Porch Terrace
Attached Garage 2
Total Parking Spaces 2
Garage Y
Building
Lot Description Landscaping, Private, Secluded
Story 3
Sewer On Site Septic
Water Public
Architectural Style Colonial
Level or Stories 3
Additional Building Above Grade, Below Grade
New Construction N
Schools
School District Lower Merion
Others
Senior Community No
Tax ID 40-00-05848-007
Ownership Fee Simple
SqFt Source Assessor
Security Features Carbon Monoxide Detector(s),Motion Detectors,Security System,Smoke Detector,Surveillance Sys
Special Listing Condition Standard
Read Less
Want to know what your home might be worth? Contact us for a FREE valuation!

Our team is ready to help you sell your home for the highest possible price ASAP

Bought with Lisa Getson • BHHS Fox & Roach-Haverford





