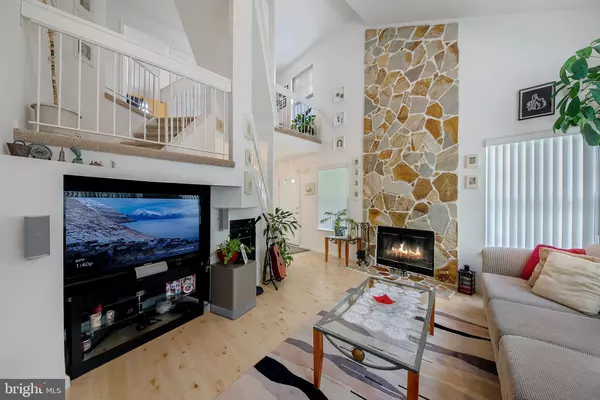$390,000
$378,900
2.9%For more information regarding the value of a property, please contact us for a free consultation.
7 BARNSDALE DR Cranbury, NJ 08512
3 Beds
3 Baths
1,808 SqFt
Key Details
Sold Price $390,000
Property Type Condo
Sub Type Condo/Co-op
Listing Status Sold
Purchase Type For Sale
Square Footage 1,808 sqft
Price per Sqft $215
Subdivision Haymarket Square
MLS Listing ID NJME314046
Sold Date 08/06/21
Style Contemporary
Bedrooms 3
Full Baths 2
Half Baths 1
Condo Fees $45/mo
HOA Fees $45/mo
HOA Y/N Y
Abv Grd Liv Area 1,808
Originating Board BRIGHT
Year Built 1995
Annual Tax Amount $9,207
Tax Year 2019
Lot Size 3,487 Sqft
Acres 0.08
Lot Dimensions 0.00 x 0.00
Property Description
Its Trade in Time Now for this Stunning 3-Story Contemporary Gem in East Windsors Established and Desirable Community of Haymarket Square. An Open and Airy Floor plan welcomes you through the Foyer entry with custom tile flooring opening up to a spacious living room area with soaring vaulted ceiling and a warm and inviting wood burning fireplace with accent stone from floor to ceiling. Formal Dining Room with glass double door entry with maintenance free laminate light wood flooring. Updated bright kitchen with a stainless steel appliances package including built-in microwave, gas stove, dishwasher and refrigerator included in the sale. Expanded kitchen counter top for additional seating which leads to an eat-in Breakfast Room with sliders to private wood deck overlooking rear grounds and community playground. The Laundry/ Utility room is off the kitchen which offers additional cabinetry and front loading Kenmore washer & dryer included in the sale. The 2nd floor offers (2) additional bedrooms with plush neutral carpeting and a loft presently being used as an office area. Expansive Master Suite with walk-in closet and additional linen closet. A Lavish & updated master bath complete with double sink, ceramic tile flooring, glass stall shower enclosure and a separate soaking tub. Also a 2nd full bath is also on this level with a tub shower. The 3rd floor has a generous size 3rd bedroom with (2) new skylights and an additional area currently being used as a work out area.
Buy with Confidence knowing most of the major systems have been updated ( Timberline Roof installed in 2017 New Velux Skylights- Heater, AC and Hot Water Heater Replaced in 2012)
Location
State NJ
County Mercer
Area East Windsor Twp (21101)
Zoning R-2
Rooms
Other Rooms Living Room, Dining Room, Bedroom 2, Bedroom 3, Kitchen, Breakfast Room, Bedroom 1, Exercise Room, Laundry, Loft
Interior
Hot Water Electric
Heating Forced Air
Cooling Central A/C
Flooring Ceramic Tile, Laminated, Carpet
Fireplaces Number 1
Fireplaces Type Stone
Equipment Dishwasher, Washer, Dryer, Refrigerator, Built-In Microwave
Fireplace Y
Appliance Dishwasher, Washer, Dryer, Refrigerator, Built-In Microwave
Heat Source Natural Gas
Laundry Main Floor
Exterior
Parking Features Garage - Front Entry
Garage Spaces 1.0
Amenities Available Tennis Courts
Water Access N
Accessibility None
Attached Garage 1
Total Parking Spaces 1
Garage Y
Building
Story 3
Sewer Public Sewer
Water Public
Architectural Style Contemporary
Level or Stories 3
Additional Building Above Grade, Below Grade
New Construction N
Schools
School District East Windsor Regional Schools
Others
HOA Fee Include Management
Senior Community No
Tax ID 01-00007-00022 37
Ownership Fee Simple
SqFt Source Assessor
Acceptable Financing Cash, Conventional
Listing Terms Cash, Conventional
Financing Cash,Conventional
Special Listing Condition Standard
Read Less
Want to know what your home might be worth? Contact us for a FREE valuation!

Our team is ready to help you sell your home for the highest possible price ASAP

Bought with Marc Petitt • RE/MAX ONE Realty-Moorestown





