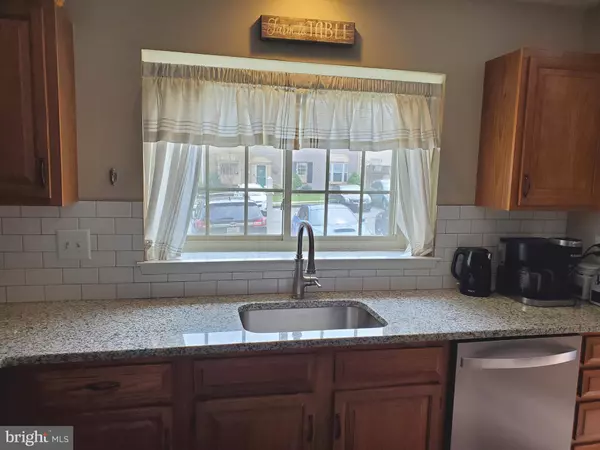$225,000
$229,000
1.7%For more information regarding the value of a property, please contact us for a free consultation.
22 BARTLEY CT Baltimore, MD 21236
3 Beds
3 Baths
1,600 SqFt
Key Details
Sold Price $225,000
Property Type Townhouse
Sub Type Interior Row/Townhouse
Listing Status Sold
Purchase Type For Sale
Square Footage 1,600 sqft
Price per Sqft $140
Subdivision Silver Spring Station
MLS Listing ID MDBC493406
Sold Date 06/30/20
Style Traditional,Transitional
Bedrooms 3
Full Baths 2
Half Baths 1
HOA Fees $12
HOA Y/N Y
Abv Grd Liv Area 1,280
Originating Board BRIGHT
Year Built 1986
Annual Tax Amount $3,067
Tax Year 2019
Lot Size 2,003 Sqft
Acres 0.05
Property Description
Welcome to Silver Spring Station. Brick front townhome with updated kitchen, new appliances, countertop, backsplash. Freshly painted and new floors. Open floor plan, with deck off Family Room backing to trees, walkout basement w/ "flush only". Roof, windows, water heater, heat pump have all been replaced over the last 8 years. The HOA fee includes maintenance and upkeep of common areas (grass cutting, leaf removal, trees trimming, parking area/front sidewalk repair, etc). Homeowners are responsible for their own yards/sidewalks/parking. This does not include snow removal on the side walk or parking bays. The parking is HOA owned, Bartley Court is owned by Baltimore County. HOA will contract for snow removal in extreme circumstances and that would only be for what the county would usually plow. HOA also governs the upkeep of all the homes, including the usual colors, fences, decks. What can and cannot be built/modified, etc.
Location
State MD
County Baltimore
Zoning RESIDENTIAL
Rooms
Other Rooms Dining Room, Primary Bedroom, Bedroom 2, Bedroom 3, Kitchen, Family Room
Basement Walkout Level, Interior Access, Outside Entrance, Rear Entrance
Interior
Interior Features Combination Dining/Living, Dining Area, Skylight(s), Pantry, Primary Bath(s), Floor Plan - Traditional, Floor Plan - Open
Heating Forced Air, Heat Pump(s)
Cooling Central A/C
Flooring Carpet, Laminated, Tile/Brick
Equipment Dishwasher, Disposal, Dryer, Oven/Range - Electric, Refrigerator, Washer, Built-In Microwave
Appliance Dishwasher, Disposal, Dryer, Oven/Range - Electric, Refrigerator, Washer, Built-In Microwave
Heat Source Electric
Exterior
Garage Spaces 2.0
Water Access N
Accessibility Other
Total Parking Spaces 2
Garage N
Building
Story 3
Sewer Public Sewer
Water Public
Architectural Style Traditional, Transitional
Level or Stories 3
Additional Building Above Grade, Below Grade
New Construction N
Schools
School District Baltimore County Public Schools
Others
Senior Community No
Tax ID 04112000005395
Ownership Fee Simple
SqFt Source Assessor
Acceptable Financing Conventional, FHA
Listing Terms Conventional, FHA
Financing Conventional,FHA
Special Listing Condition Standard
Read Less
Want to know what your home might be worth? Contact us for a FREE valuation!

Our team is ready to help you sell your home for the highest possible price ASAP

Bought with Leslee A Borman • Coldwell Banker Realty





