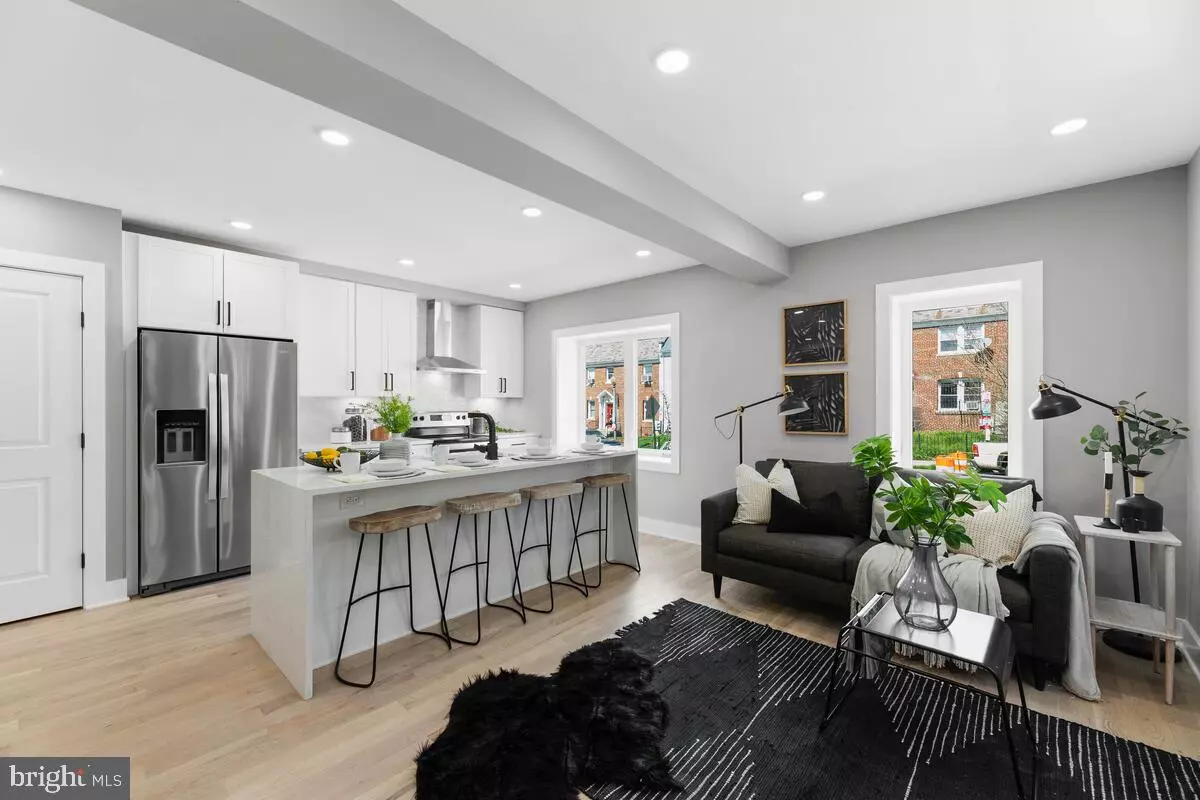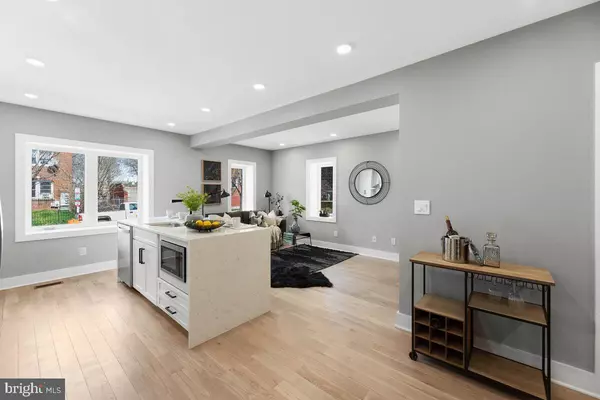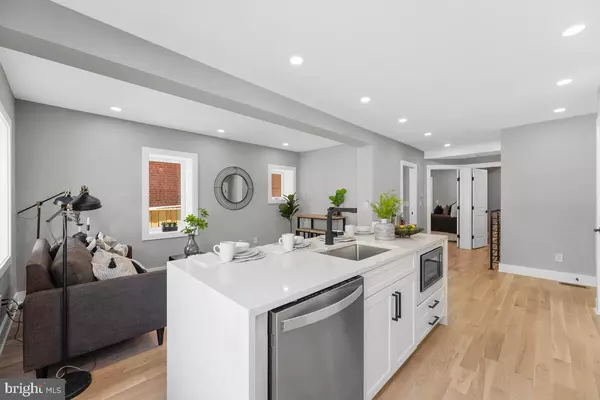$540,000
$560,000
3.6%For more information regarding the value of a property, please contact us for a free consultation.
1273 SIMMS PLACE NE #2 Washington, DC 20002
3 Beds
2 Baths
1,192 SqFt
Key Details
Sold Price $540,000
Property Type Condo
Sub Type Condo/Co-op
Listing Status Sold
Purchase Type For Sale
Square Footage 1,192 sqft
Price per Sqft $453
Subdivision Trinidad
MLS Listing ID DCDC525424
Sold Date 07/19/21
Style Contemporary
Bedrooms 3
Full Baths 2
Condo Fees $221/mo
HOA Y/N N
Abv Grd Liv Area 1,192
Originating Board BRIGHT
Year Built 1943
Annual Tax Amount $2,275
Tax Year 2021
Property Description
JUST ONE UNIT LEFT! Dont miss out - $10,000 in closing help offered! Welcome to 1273 Simms Place Condominiums. Step inside your brand new condo that boasts luxury and prestige. Renovated top to bottom by none other than the highly experienced boutique builder Nicol Construction (35+ years experience), this developments' chic facade will welcome you from the first step inside. The condo features a stunning kitchen with a large quartz water fall island, stainless steel appliances, white cabinetry, modern light fixtures, sleek backsplash and more. The kitchen flows right into your large living space, perfect for entertaining. Natural light illuminates this condo throughout. The main level also has your primary bath and bedroom with a custom accent wall and a massive walk in closet with custom shelving. The second bedroom is adjacent to the primary bedroom. Walk down your custom spiral staircase to your private third bedroom, which has its own full bathroom - Perfect for guests, a nursery, home office, and more. Perhaps the rarest quality about this condo is the huge fenced in backyard space (400+ sq ft), meticulously designed for comfort and privacy that is only accessible from your condo! Photos and virtual tour are of similar Unit 1.
Location
State DC
County Washington
Zoning RF-1
Rooms
Basement Fully Finished, Interior Access, Improved
Main Level Bedrooms 2
Interior
Interior Features Combination Kitchen/Dining, Floor Plan - Open, Intercom, Kitchen - Island, Recessed Lighting, Spiral Staircase, Stall Shower, Tub Shower, Upgraded Countertops, Walk-in Closet(s), Wood Floors
Hot Water Tankless
Heating Forced Air
Cooling Central A/C
Flooring Hardwood, Ceramic Tile
Equipment Built-In Microwave, Cooktop, Dishwasher, Disposal, Dryer - Electric, Dual Flush Toilets, Freezer, Icemaker, Intercom, Oven - Single, Oven/Range - Electric, Refrigerator, Stainless Steel Appliances, Washer
Fireplace N
Window Features Double Pane,Insulated
Appliance Built-In Microwave, Cooktop, Dishwasher, Disposal, Dryer - Electric, Dual Flush Toilets, Freezer, Icemaker, Intercom, Oven - Single, Oven/Range - Electric, Refrigerator, Stainless Steel Appliances, Washer
Heat Source Electric
Laundry Washer In Unit, Dryer In Unit
Exterior
Fence Fully, Privacy, Rear
Amenities Available None
Water Access N
Accessibility None
Garage N
Building
Story 2
Unit Features Garden 1 - 4 Floors
Sewer Public Sewer
Water Public
Architectural Style Contemporary
Level or Stories 2
Additional Building Above Grade
Structure Type 9'+ Ceilings,High
New Construction Y
Schools
School District District Of Columbia Public Schools
Others
Pets Allowed Y
HOA Fee Include Common Area Maintenance,Ext Bldg Maint,Insurance,Lawn Care Front,Reserve Funds,Sewer,Trash,Water
Senior Community No
Tax ID NO TAX RECORD
Ownership Condominium
Security Features Main Entrance Lock,Intercom
Special Listing Condition Standard
Pets Allowed No Pet Restrictions
Read Less
Want to know what your home might be worth? Contact us for a FREE valuation!

Our team is ready to help you sell your home for the highest possible price ASAP

Bought with Bryan William Jacobs • Redfin Corp





