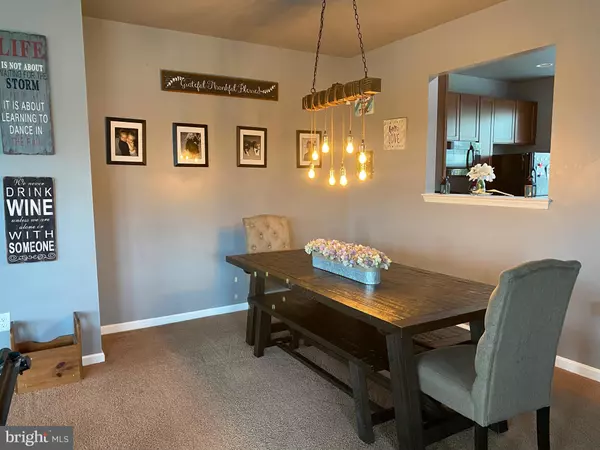$330,500
$332,900
0.7%For more information regarding the value of a property, please contact us for a free consultation.
122 BACKSTRETCH WAY Prince Frederick, MD 20678
3 Beds
4 Baths
2,204 SqFt
Key Details
Sold Price $330,500
Property Type Townhouse
Sub Type End of Row/Townhouse
Listing Status Sold
Purchase Type For Sale
Square Footage 2,204 sqft
Price per Sqft $149
Subdivision Prince Frederick Crossing
MLS Listing ID MDCA177154
Sold Date 08/28/20
Style Colonial
Bedrooms 3
Full Baths 2
Half Baths 2
HOA Fees $60/mo
HOA Y/N Y
Abv Grd Liv Area 2,204
Originating Board BRIGHT
Year Built 2010
Annual Tax Amount $3,386
Tax Year 2019
Lot Size 4,247 Sqft
Acres 0.1
Property Description
LARGE End Unit townhouse in sought after Prince Frederick Crossing. New Construction is SOLD OUT, but why pay $50K more for less upgrades when this one is available now? This oversized move in ready home has the "bump out addition" off the back the home that spans up two levels. You walk into a fully finished lower level with fresh paint and room to stretch out. There's an open foyer with room for a hall tree/bench and extra wide stairway (making moving much easier), a powder room, and a HUGE rec room that could be used a fourth bedroom (wall framed for adding a door easily). Upstairs is a nice open layout for entertaining or keeping an eye on little ones while cooking in the oversized kitchen. The bump out on this level would make a great work space/home office area with the newer deck just steps away. The deck gets the sunrises so it's perfect for morning coffee and afternoon grilling. The powder room is just off the kitchen so guests don't have to enter the bedroom floor. The upper floor has 3 good sized room.... actually the master is LARGE, but we will address that next. There is a hall bathroom tastefully finished for rooms two and three and a laundry room on the bedroom level. The master is one of my favorite parts of the home. There is room for bulky furniture, the sunrise shines into the windows, and the attached bathroom has a large soaking tub as well as a shower. Being an end unit you have a little more room to stretch out..do some planting... have a gathering...Fresh paint covers most of the walls inside. Floors freshly cleaned. NEWER ROOF! Storage Shelves built into the garage. Just buy this home and move right in!
Location
State MD
County Calvert
Zoning TC
Interior
Interior Features Carpet, Ceiling Fan(s), Dining Area, Floor Plan - Open, Kitchen - Table Space, Pantry
Hot Water Natural Gas
Heating Heat Pump(s)
Cooling Central A/C
Flooring Hardwood, Carpet
Equipment Built-In Microwave, Dishwasher, Oven/Range - Electric, Refrigerator
Appliance Built-In Microwave, Dishwasher, Oven/Range - Electric, Refrigerator
Heat Source Natural Gas
Laundry Has Laundry, Upper Floor
Exterior
Exterior Feature Deck(s)
Parking Features Garage - Front Entry, Additional Storage Area
Garage Spaces 4.0
Utilities Available Cable TV Available, Natural Gas Available
Amenities Available Baseball Field, Community Center, Tot Lots/Playground
Water Access N
Accessibility None
Porch Deck(s)
Attached Garage 1
Total Parking Spaces 4
Garage Y
Building
Lot Description Corner, Level, Open, Rear Yard, SideYard(s)
Story 3
Foundation Slab
Sewer Public Septic
Water Public
Architectural Style Colonial
Level or Stories 3
Additional Building Above Grade
New Construction N
Schools
Elementary Schools Barstow
Middle Schools Calvert
High Schools Calvert
School District Calvert County Public Schools
Others
Pets Allowed Y
Senior Community No
Tax ID 0502134446
Ownership Fee Simple
SqFt Source Assessor
Horse Property N
Special Listing Condition Standard
Pets Allowed No Pet Restrictions
Read Less
Want to know what your home might be worth? Contact us for a FREE valuation!

Our team is ready to help you sell your home for the highest possible price ASAP

Bought with Nicholas Charles McNulty • Keller Williams Integrity





