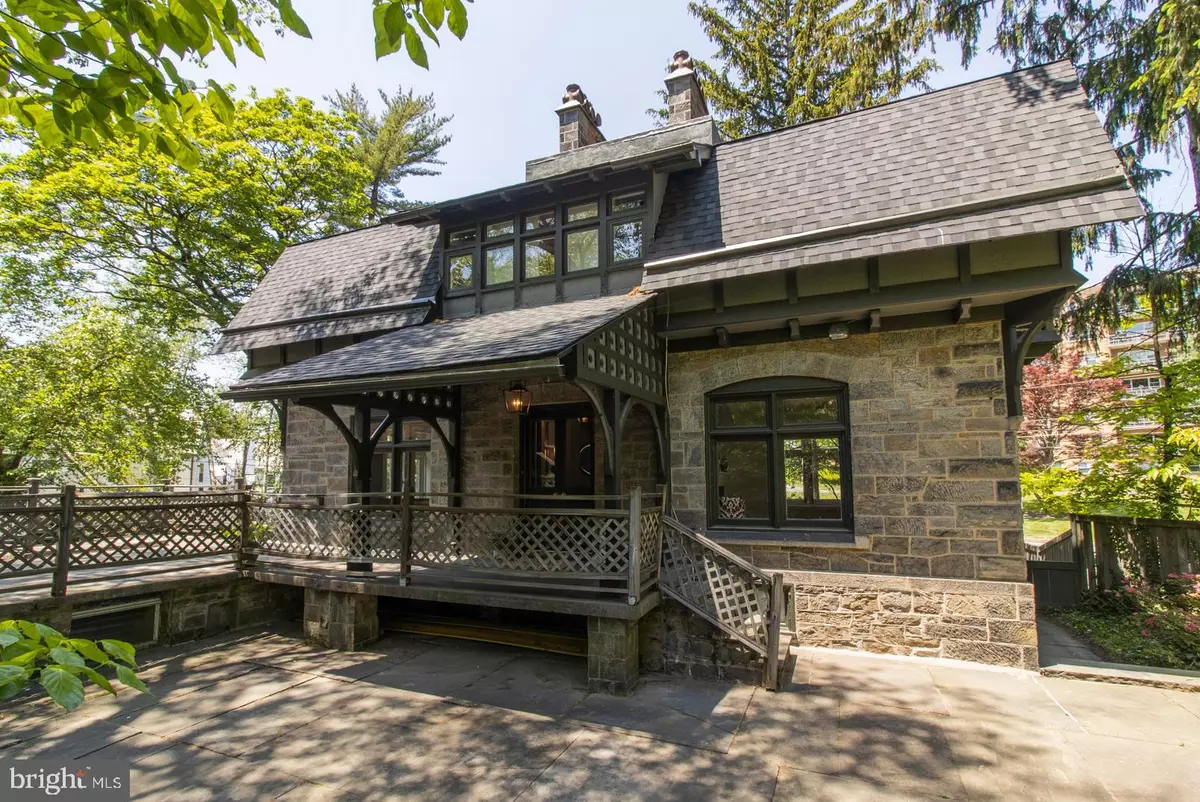$780,000
$769,900
1.3%For more information regarding the value of a property, please contact us for a free consultation.
1202 W WYNNEWOOD RD #1 Wynnewood, PA 19096
3 Beds
3 Baths
2,673 SqFt
Key Details
Sold Price $780,000
Property Type Single Family Home
Sub Type Detached
Listing Status Sold
Purchase Type For Sale
Square Footage 2,673 sqft
Price per Sqft $291
Subdivision None Available
MLS Listing ID PAMC694554
Sold Date 07/15/21
Style Victorian,Craftsman
Bedrooms 3
Full Baths 2
Half Baths 1
HOA Y/N Y
Abv Grd Liv Area 2,673
Originating Board BRIGHT
Year Built 1878
Annual Tax Amount $7,147
Tax Year 2020
Lot Size 1,976 Sqft
Acres 0.05
Lot Dimensions x 0.00
Location
State PA
County Montgomery
Area Lower Merion Twp (10640)
Zoning RESIDENTIAL
Rooms
Other Rooms Living Room, Dining Room, Primary Bedroom, Bedroom 2, Bedroom 3, Kitchen, Family Room, Laundry, Office, Bathroom 2, Primary Bathroom, Half Bath
Basement Outside Entrance, Fully Finished, Heated, Rear Entrance, Shelving, Walkout Level
Interior
Interior Features Attic, Breakfast Area, Built-Ins, Combination Kitchen/Dining, Crown Moldings, Curved Staircase, Exposed Beams, Kitchen - Gourmet, Kitchen - Island, Primary Bath(s), Recessed Lighting, Upgraded Countertops, Wainscotting, Walk-in Closet(s), Wood Floors
Hot Water Natural Gas
Heating Zoned
Cooling Central A/C
Flooring Hardwood, Tile/Brick, Marble
Fireplaces Number 7
Fireplaces Type Wood, Gas/Propane, Marble, Mantel(s), Screen
Equipment Dishwasher, Disposal, Dryer, Oven - Double, Oven - Self Cleaning, Refrigerator, Six Burner Stove, Stainless Steel Appliances, Washer
Fireplace Y
Window Features Casement,Wood Frame,Transom
Appliance Dishwasher, Disposal, Dryer, Oven - Double, Oven - Self Cleaning, Refrigerator, Six Burner Stove, Stainless Steel Appliances, Washer
Heat Source Natural Gas
Laundry Lower Floor
Exterior
Exterior Feature Balcony, Deck(s), Patio(s), Porch(es), Terrace
Garage Spaces 3.0
Fence Wood
Water Access N
View Trees/Woods, Garden/Lawn
Roof Type Architectural Shingle
Accessibility None
Porch Balcony, Deck(s), Patio(s), Porch(es), Terrace
Total Parking Spaces 3
Garage N
Building
Lot Description Trees/Wooded, Secluded, Level, Landscaping, Corner
Story 3
Foundation Stone
Sewer Public Sewer
Water Public
Architectural Style Victorian, Craftsman
Level or Stories 3
Additional Building Above Grade, Below Grade
Structure Type 9'+ Ceilings,Beamed Ceilings,Plaster Walls,Wood Ceilings
New Construction N
Schools
School District Lower Merion
Others
Senior Community No
Tax ID 40-00-68760-104
Ownership Fee Simple
SqFt Source Assessor
Horse Property N
Special Listing Condition Standard
Read Less
Want to know what your home might be worth? Contact us for a FREE valuation!

Our team is ready to help you sell your home for the highest possible price ASAP

Bought with Jack Aezen • Compass RE





