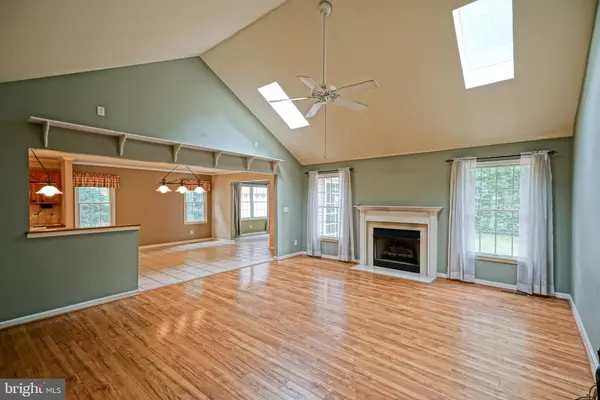$370,000
$344,900
7.3%For more information regarding the value of a property, please contact us for a free consultation.
121 S WHITE CEDAR DR Milton, DE 19968
3 Beds
2 Baths
1,978 SqFt
Key Details
Sold Price $370,000
Property Type Single Family Home
Sub Type Detached
Listing Status Sold
Purchase Type For Sale
Square Footage 1,978 sqft
Price per Sqft $187
Subdivision Sylvan Acres
MLS Listing ID DESU182506
Sold Date 07/15/21
Style Ranch/Rambler
Bedrooms 3
Full Baths 2
HOA Fees $4/ann
HOA Y/N Y
Abv Grd Liv Area 1,978
Originating Board BRIGHT
Year Built 2001
Annual Tax Amount $1,094
Tax Year 2020
Lot Size 0.517 Acres
Acres 0.52
Lot Dimensions 150 x 150
Property Description
CUSTOM BUILT rancher in a private, wooded community just off of Coastal Highway outside the city limits of Milton! Features a spacious open floor plan, situated on wonderfully shaded, partially wooded lot with front porch, back deck, patio, sunroom, attached 2-car garage, and a bonus detached garage with finished second level - great for a workshop, work from home studio or office, and more. Schedule a showing today!
Location
State DE
County Sussex
Area Cedar Creek Hundred (31004)
Zoning AR-1
Rooms
Other Rooms Living Room, Dining Room, Primary Bedroom, Kitchen, Sun/Florida Room, Laundry, Primary Bathroom, Full Bath, Additional Bedroom
Main Level Bedrooms 3
Interior
Hot Water Propane, Tankless
Heating Forced Air
Cooling Central A/C
Flooring Carpet, Tile/Brick, Laminated
Fireplaces Number 1
Fireplaces Type Gas/Propane, Mantel(s)
Equipment Oven/Range - Gas
Fireplace Y
Appliance Oven/Range - Gas
Heat Source Propane - Leased
Laundry Main Floor
Exterior
Exterior Feature Patio(s), Porch(es), Deck(s)
Parking Features Garage - Front Entry, Garage - Side Entry, Inside Access, Additional Storage Area, Other
Garage Spaces 8.0
Utilities Available Cable TV Available, Propane
Water Access N
View Garden/Lawn, Trees/Woods
Roof Type Shingle
Accessibility None
Porch Patio(s), Porch(es), Deck(s)
Attached Garage 2
Total Parking Spaces 8
Garage Y
Building
Lot Description Rear Yard, Partly Wooded, Front Yard
Story 1.5
Foundation Crawl Space
Sewer Gravity Sept Fld
Water Well
Architectural Style Ranch/Rambler
Level or Stories 1.5
Additional Building Above Grade, Below Grade
Structure Type Vaulted Ceilings
New Construction N
Schools
School District Cape Henlopen
Others
Senior Community No
Tax ID 230-22.00-120.00
Ownership Fee Simple
SqFt Source Estimated
Acceptable Financing Cash, Conventional
Listing Terms Cash, Conventional
Financing Cash,Conventional
Special Listing Condition Standard
Read Less
Want to know what your home might be worth? Contact us for a FREE valuation!

Our team is ready to help you sell your home for the highest possible price ASAP

Bought with IRENE TILLMAN • Coldwell Banker Resort Realty - Rehoboth





