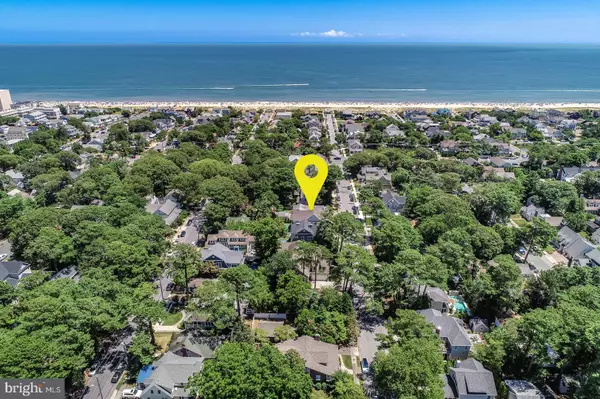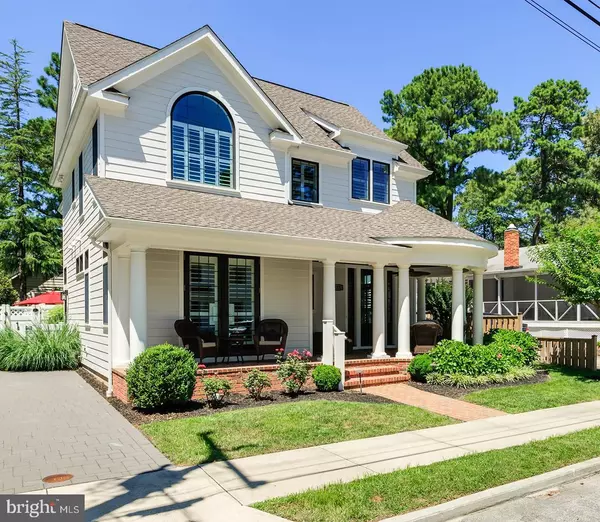$2,560,000
$2,695,000
5.0%For more information regarding the value of a property, please contact us for a free consultation.
111 RODNEY ST Rehoboth Beach, DE 19971
5 Beds
6 Baths
2,945 SqFt
Key Details
Sold Price $2,560,000
Property Type Single Family Home
Sub Type Detached
Listing Status Sold
Purchase Type For Sale
Square Footage 2,945 sqft
Price per Sqft $869
Subdivision South Rehoboth
MLS Listing ID DESU144060
Sold Date 04/24/20
Style Contemporary
Bedrooms 5
Full Baths 5
Half Baths 1
HOA Y/N N
Abv Grd Liv Area 2,945
Originating Board BRIGHT
Year Built 2014
Annual Tax Amount $2,918
Tax Year 2018
Lot Size 5,001 Sqft
Acres 0.11
Lot Dimensions 50.00 x 100.00
Property Description
Welcome to 111 Rodney Street also known as "Charleston Manor". Designed with Charleston's distinctive architecture in mind, this home's southern charm is sure to appeal. The spacious red brick front porch and perfectly manicured landscaping create the most welcoming elevation and the ideal place to kick back and relax on a hot summer day. Upon entering the home, the rich and warming colors, glistening hardwood floors, soaring ceilings decorated by intricate moldings, and floor to ceiling windows showering natural light are sure to make an impression. Charleston Manor was designed with the most discerning buyer in mind. This gorgeous open floor plan features a spacious living area, gourmet kitchen complete with granite counters, prep island, ample storage and cabinetry, gas range, dual ovens, dishwashers and refrigerators, wet bar, ice maker and much more! The property boasts an impressive 2,945 square feet of living space, a size that cannot be duplicated by current city code. Boasting 5BR, 5.5BA, luxurious first and second floor master suites with gas fireplaces, dual laundry areas, an elevator, vaulted ceilings throughout the 2nd level, custom closets in every room, intricate hand laid custom tile work in every bath, state of the art surround sound system, exquisite light fixtures adorning every ceiling, and so much more. Charleston Manor also boasts a yard ideal for summer fun complete with privacy fencing, a heated, salt water pool, hot tub, patio, outdoor shower, and grill. While this home is perfectly placed just steps to Rehoboth's beautiful beaches, the nationally ranked boardwalk, and all the convenient amenities of downtown, guests of Charleston Manor may never leave the property! This home has been impeccably maintained and offers an impressive rental history. If considering South Rehoboth, Charleston Manor must be on your list of properties to tour!
Location
State DE
County Sussex
Area Lewes Rehoboth Hundred (31009)
Zoning Q
Rooms
Other Rooms Primary Bedroom, Kitchen, Great Room, Laundry, Primary Bathroom
Main Level Bedrooms 1
Interior
Interior Features Built-Ins, Ceiling Fan(s), Combination Kitchen/Living, Crown Moldings, Dining Area, Elevator, Entry Level Bedroom, Family Room Off Kitchen, Floor Plan - Open, Kitchen - Gourmet, Kitchen - Island, Primary Bath(s), Recessed Lighting, Bathroom - Soaking Tub, Bathroom - Stall Shower, Upgraded Countertops, Walk-in Closet(s), Wet/Dry Bar, Window Treatments, Wood Floors
Hot Water Tankless
Heating Heat Pump(s), Zoned
Cooling Central A/C, Ceiling Fan(s), Zoned
Flooring Ceramic Tile, Hardwood
Fireplaces Number 3
Fireplaces Type Gas/Propane
Equipment Exhaust Fan, Refrigerator, Icemaker, Dishwasher, Disposal, Microwave, Dryer, Washer, Water Heater, Extra Refrigerator/Freezer, Oven/Range - Gas, Six Burner Stove, Washer/Dryer Stacked, Built-In Microwave, Dryer - Front Loading, Instant Hot Water, Oven - Double, Oven - Wall, Washer - Front Loading, Water Heater - Tankless
Furnishings Yes
Fireplace Y
Window Features Screens,Transom
Appliance Exhaust Fan, Refrigerator, Icemaker, Dishwasher, Disposal, Microwave, Dryer, Washer, Water Heater, Extra Refrigerator/Freezer, Oven/Range - Gas, Six Burner Stove, Washer/Dryer Stacked, Built-In Microwave, Dryer - Front Loading, Instant Hot Water, Oven - Double, Oven - Wall, Washer - Front Loading, Water Heater - Tankless
Heat Source Propane - Leased
Laundry Has Laundry, Main Floor, Upper Floor, Washer In Unit, Dryer In Unit
Exterior
Exterior Feature Patio(s), Porch(es)
Fence Partially, Privacy, Rear
Pool In Ground, Heated, Saltwater
Utilities Available Cable TV, Phone, Propane
Water Access N
Roof Type Architectural Shingle
Accessibility Elevator
Porch Patio(s), Porch(es)
Garage N
Building
Lot Description Landscaping, Rear Yard
Story 2
Foundation Crawl Space
Sewer Public Sewer
Water Public
Architectural Style Contemporary
Level or Stories 2
Additional Building Above Grade, Below Grade
Structure Type 9'+ Ceilings,Dry Wall,Tray Ceilings,Vaulted Ceilings
New Construction N
Schools
Elementary Schools Rehoboth
Middle Schools Beacon
High Schools Cape Henlopen
School District Cape Henlopen
Others
Pets Allowed Y
Senior Community No
Tax ID 334-20.05-268.00
Ownership Fee Simple
SqFt Source Estimated
Security Features Carbon Monoxide Detector(s),Smoke Detector,Monitored,Security System
Acceptable Financing Cash, Conventional
Horse Property N
Listing Terms Cash, Conventional
Financing Cash,Conventional
Special Listing Condition Standard
Pets Allowed No Pet Restrictions
Read Less
Want to know what your home might be worth? Contact us for a FREE valuation!

Our team is ready to help you sell your home for the highest possible price ASAP

Bought with BRYCE LINGO • Jack Lingo - Rehoboth





