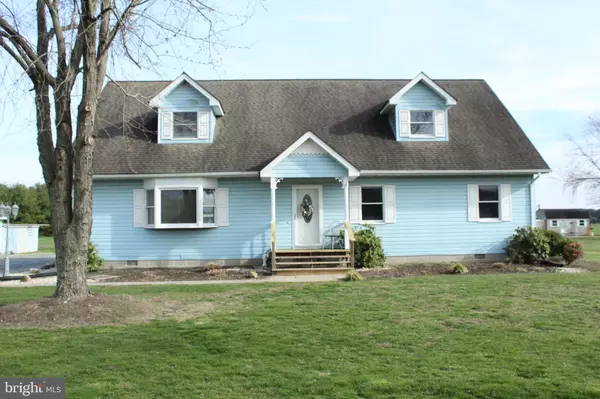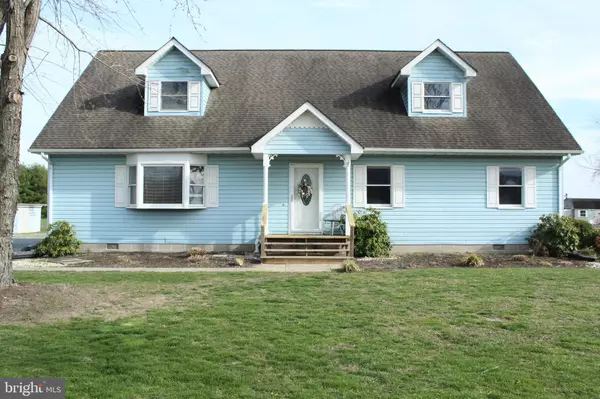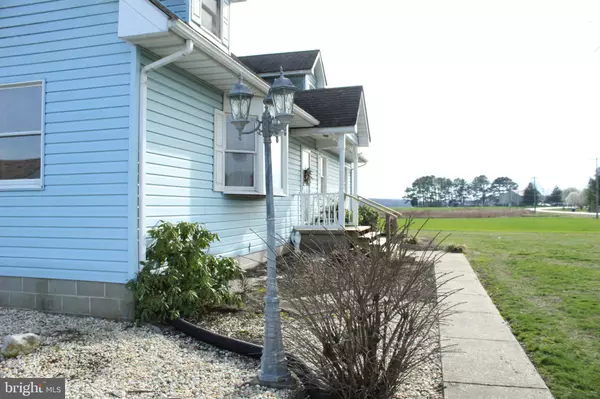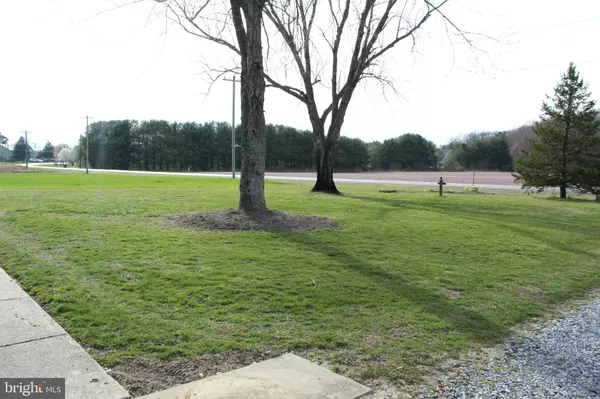$285,000
$285,000
For more information regarding the value of a property, please contact us for a free consultation.
414 DARLING FARM Camden Wyoming, DE 19934
3 Beds
2 Baths
2,496 SqFt
Key Details
Sold Price $285,000
Property Type Single Family Home
Sub Type Detached
Listing Status Sold
Purchase Type For Sale
Square Footage 2,496 sqft
Price per Sqft $114
Subdivision None Available
MLS Listing ID DEKT237164
Sold Date 11/19/20
Style Bungalow
Bedrooms 3
Full Baths 2
HOA Y/N N
Abv Grd Liv Area 2,496
Originating Board BRIGHT
Year Built 1989
Annual Tax Amount $1,404
Tax Year 2019
Lot Size 1.000 Acres
Acres 1.0
Property Description
BACK ON THE MARKET. Buyers financing fell through.Spacious 3 Bedroom home on a large acre in Caesar Rodney School District. Every room has a beautiful scenic view,and is surrounded by Farm preservation and open space. The extra large Living Room has a beautiful tile floor and a bay window. The Dining Room with sliding glass doors to the outside Patio, is open to the very inviting Kitchen with wonderful features including the lighting and a double oven.The first floor Master has a sitting room, large jetted tub and private full bath. Two Bedrooms, a full Bath and Laundry room finish off the main floor. A four foot wide staircase leads to the BONUS area. There is so much storage and so many extra rooms (Den, Office, Family Room). You will have to see it to believe all the space and did I mention the view. The Outdoors is calling with plenty of room for all activities including the play area.There are many outbuildings for all your stuff. Septic is done, repairs have been made, and a brand new heater installed. Come check out this piece of paradise.
Location
State DE
County Kent
Area Caesar Rodney (30803)
Zoning AR
Rooms
Main Level Bedrooms 3
Interior
Hot Water Electric
Heating Forced Air
Cooling Central A/C
Flooring Hardwood, Carpet, Ceramic Tile
Equipment Dishwasher, Oven - Double, Oven/Range - Gas, Refrigerator, Water Heater
Fireplace N
Window Features Bay/Bow
Appliance Dishwasher, Oven - Double, Oven/Range - Gas, Refrigerator, Water Heater
Heat Source Propane - Owned
Laundry Main Floor
Exterior
Water Access N
View Trees/Woods, Garden/Lawn
Accessibility None
Garage N
Building
Story 1.5
Sewer Low Pressure Pipe (LPP)
Water Well
Architectural Style Bungalow
Level or Stories 1.5
Additional Building Above Grade
New Construction N
Schools
Middle Schools Fred Fifer
High Schools Caesar Rodney
School District Caesar Rodney
Others
Senior Community No
Tax ID WD-00-10000-01-5603-000
Ownership Fee Simple
SqFt Source Assessor
Acceptable Financing FHA, VA, FHA 203(k)
Listing Terms FHA, VA, FHA 203(k)
Financing FHA,VA,FHA 203(k)
Special Listing Condition Standard
Read Less
Want to know what your home might be worth? Contact us for a FREE valuation!

Our team is ready to help you sell your home for the highest possible price ASAP

Bought with Dawn L Wolf • RE/MAX Premier Properties






