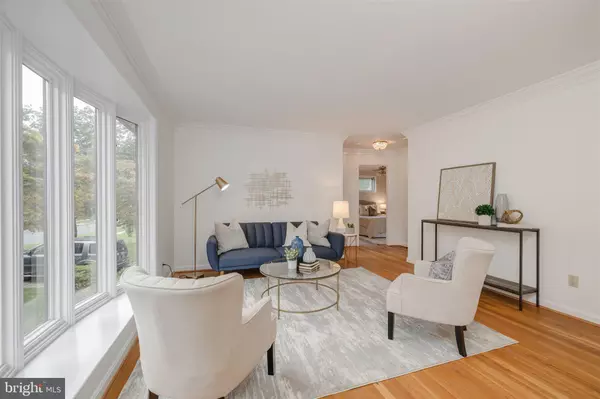$477,500
$445,000
7.3%For more information regarding the value of a property, please contact us for a free consultation.
3907 LITTLETON ST Silver Spring, MD 20906
3 Beds
2 Baths
1,700 SqFt
Key Details
Sold Price $477,500
Property Type Single Family Home
Sub Type Detached
Listing Status Sold
Purchase Type For Sale
Square Footage 1,700 sqft
Price per Sqft $280
Subdivision Conn Ave Park
MLS Listing ID MDMC2008902
Sold Date 10/28/21
Style Split Foyer
Bedrooms 3
Full Baths 2
HOA Y/N N
Abv Grd Liv Area 1,700
Originating Board BRIGHT
Year Built 1959
Annual Tax Amount $4,412
Tax Year 2021
Lot Size 8,400 Sqft
Acres 0.19
Property Description
***OFFERS DUE TUESDAY 9/28 AT NOON***Walk in and fall in love, this home is a pure delight! Light bathed, 3 Bedrooms and 2 Baths with a fabulous Sunroom addition, in a sylvan, secluded setting, backing to parkland, this meticulously maintained home has been lovingly renovated and reimagined over the past 50+ years by its longtime owners, this one checks every box! Main Level Features: Hardwood floors; dramatic, foyer entry with high ceilings; huge, sun-filled Living Room with large, Marvin Bay window with deep sill; Dining Room with half wall; updated, all white kitchen; fabulous, year-around Sunroom addition with Andersen windows and doors; separate heating and cooling - walks out to Deck overlooking parkland! Lower-Level Features:
Brand new carpeting throughout; large Family Room with sliding glass doors to under deck work/hobby area; separate Den area; play area; Laundry Room with large capacity Washer and Dryer Other Features:
Lenox Furnace 2021; Dishwasher 2020; 2 Storage Sheds; steel siding; off street driveway parking for two; charming, covered entry; easy access to shopping and restaurants; walk to Stoneybrook Park and Shriver ES
Location
State MD
County Montgomery
Zoning R60
Rooms
Basement Fully Finished
Main Level Bedrooms 3
Interior
Interior Features Built-Ins, Crown Moldings, Dining Area, Floor Plan - Traditional, Ceiling Fan(s)
Hot Water Natural Gas
Heating Forced Air
Cooling Central A/C
Flooring Hardwood, Carpet
Equipment Dishwasher, Exhaust Fan, Oven - Wall, Cooktop, Dryer, Refrigerator, Washer
Fireplace N
Window Features Bay/Bow
Appliance Dishwasher, Exhaust Fan, Oven - Wall, Cooktop, Dryer, Refrigerator, Washer
Heat Source Natural Gas
Laundry Basement
Exterior
Exterior Feature Patio(s), Deck(s)
Garage Spaces 2.0
Fence Partially, Privacy
Water Access N
View Trees/Woods
Roof Type Asphalt
Accessibility None
Porch Patio(s), Deck(s)
Total Parking Spaces 2
Garage N
Building
Lot Description Backs - Parkland
Story 2
Foundation Slab
Sewer Public Sewer
Water Public
Architectural Style Split Foyer
Level or Stories 2
Additional Building Above Grade, Below Grade
New Construction N
Schools
Elementary Schools Sargent Shriver
High Schools Wheaton
School District Montgomery County Public Schools
Others
Senior Community No
Tax ID 161301287572
Ownership Fee Simple
SqFt Source Assessor
Acceptable Financing Cash, Conventional, FHA, VA
Listing Terms Cash, Conventional, FHA, VA
Financing Cash,Conventional,FHA,VA
Special Listing Condition Standard
Read Less
Want to know what your home might be worth? Contact us for a FREE valuation!

Our team is ready to help you sell your home for the highest possible price ASAP

Bought with Charnella S Rosenthal • Long & Foster Real Estate, Inc.





