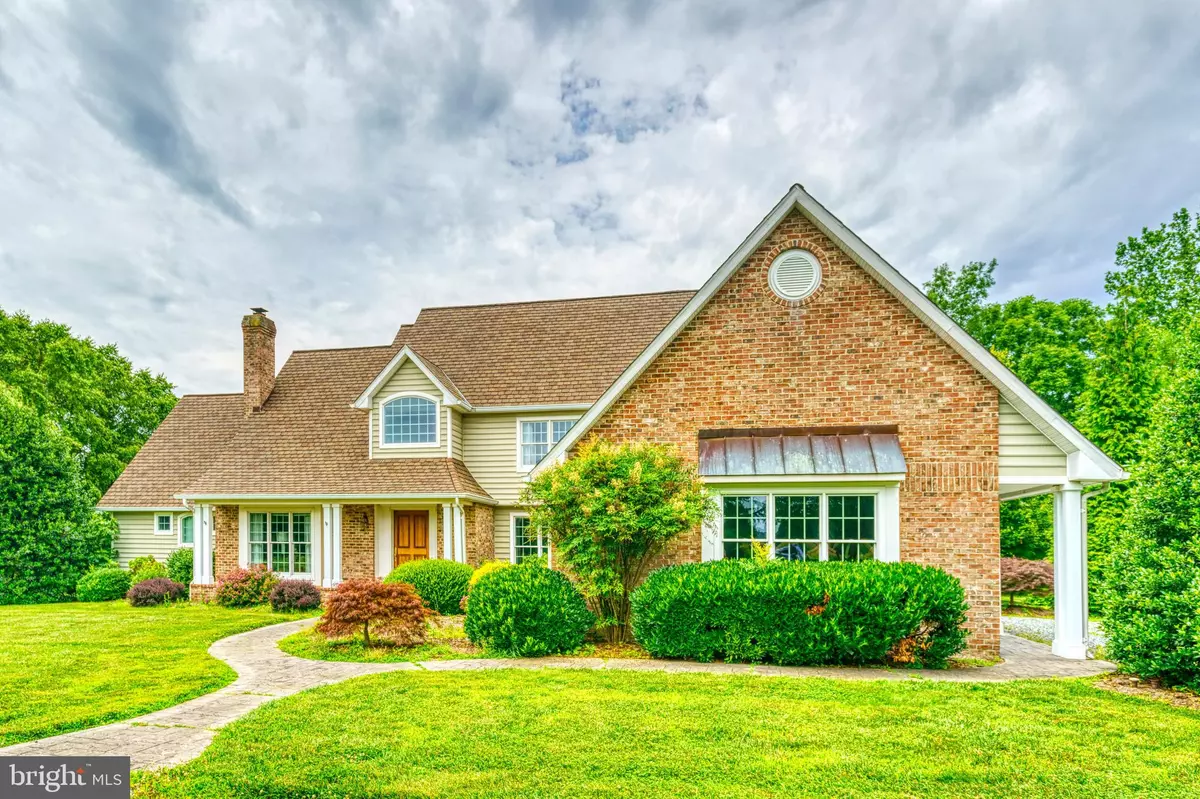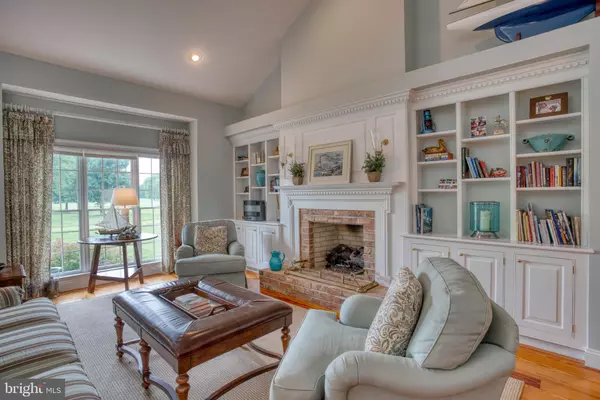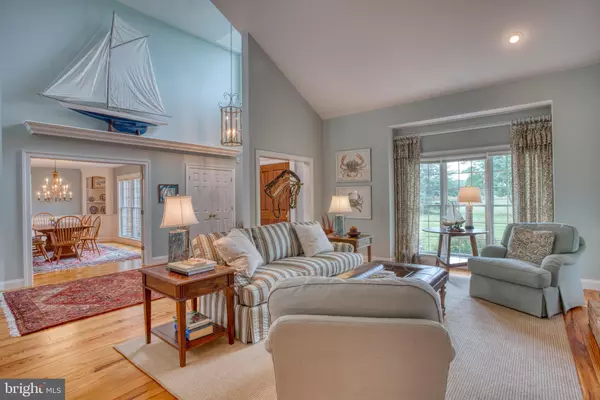$1,575,000
$1,700,000
7.4%For more information regarding the value of a property, please contact us for a free consultation.
360 GROVE CREEK RD Centreville, MD 21617
4 Beds
5 Baths
4,378 SqFt
Key Details
Sold Price $1,575,000
Property Type Single Family Home
Sub Type Detached
Listing Status Sold
Purchase Type For Sale
Square Footage 4,378 sqft
Price per Sqft $359
Subdivision None Available
MLS Listing ID MDQA140460
Sold Date 09/22/20
Style Transitional
Bedrooms 4
Full Baths 4
Half Baths 1
HOA Y/N N
Abv Grd Liv Area 4,378
Originating Board BRIGHT
Year Built 2000
Annual Tax Amount $11,341
Tax Year 2018
Lot Size 26.150 Acres
Acres 26.15
Property Description
Coming from the Bay bridge it is just 20 minutes to this spectacular country waterfront home. 26.15 acres for privacy, horses or alpacas. Outbuildings for shelter or workspace. Grand view of the waterway. The pier boasts two boat lifts. The sprawling landscape includes ephenry type hardscaping with eating areas as well as conversation areas. The inground pool refreshes after a day of boating. The outdoor kitchen keeps the chef with the party. Enter the oversize cherry door to the great room with a soaring ceiling, gas fireplace and magnificent windows that lighten and brighten. The formal dining room has built in corner cabinets. The informal eating area is light filled. The kitchen sports granite and stainless, Dacor and subzero. It is open to the family room surrounded by glass and a vaulted ceiling. The family room opens to a wrap around veranda. There is a full butlers kitchen for entertaining. The master bedroom has vaulted ceiling, walk in closet and his and hers full baths. Upstairs find a sitting room along with three bedrooms, two full baths and a walk in attic. The lane winds to the home from Grove Creek Road. There is parking space near the front door as well as the attached three car garage. Enjoy a country club lifestyle.
Location
State MD
County Queen Annes
Zoning AGRICULTURAL
Rooms
Main Level Bedrooms 1
Interior
Interior Features 2nd Kitchen, Attic, Built-Ins, Carpet, Ceiling Fan(s)
Hot Water Electric
Heating Forced Air, Radiant
Cooling Ceiling Fan(s), Central A/C
Flooring Hardwood, Carpet, Ceramic Tile
Fireplaces Number 2
Fireplaces Type Gas/Propane
Equipment Built-In Microwave, Dishwasher, Disposal, Dryer, Extra Refrigerator/Freezer, Icemaker, Microwave, Oven - Wall, Refrigerator, Stainless Steel Appliances, Washer, Water Conditioner - Owned, Water Heater
Fireplace Y
Appliance Built-In Microwave, Dishwasher, Disposal, Dryer, Extra Refrigerator/Freezer, Icemaker, Microwave, Oven - Wall, Refrigerator, Stainless Steel Appliances, Washer, Water Conditioner - Owned, Water Heater
Heat Source Oil
Laundry Main Floor
Exterior
Parking Features Garage - Side Entry, Garage Door Opener, Inside Access
Garage Spaces 3.0
Pool Heated
Utilities Available Electric Available, Propane
Waterfront Description Rip-Rap
Water Access Y
Water Access Desc Boat - Powered,Canoe/Kayak,Personal Watercraft (PWC),Private Access,Swimming Allowed
View Water
Roof Type Composite
Accessibility None
Attached Garage 3
Total Parking Spaces 3
Garage Y
Building
Story 2
Sewer On Site Septic
Water Well
Architectural Style Transitional
Level or Stories 2
Additional Building Above Grade
Structure Type High
New Construction N
Schools
School District Queen Anne'S County Public Schools
Others
Senior Community No
Tax ID 03-026558
Ownership Fee Simple
SqFt Source Estimated
Horse Property Y
Horse Feature Paddock, Stable(s)
Special Listing Condition Standard
Read Less
Want to know what your home might be worth? Contact us for a FREE valuation!

Our team is ready to help you sell your home for the highest possible price ASAP

Bought with Day W Weitzman • Coldwell Banker Realty





