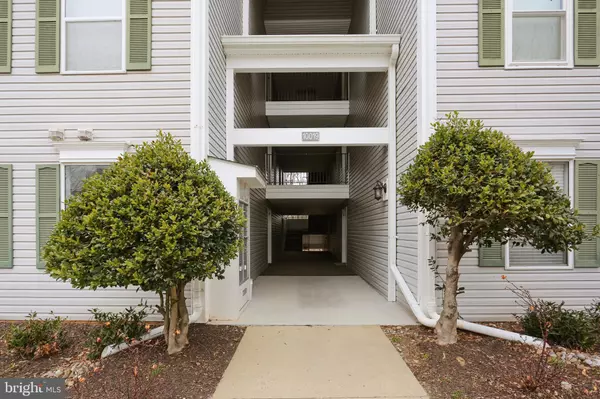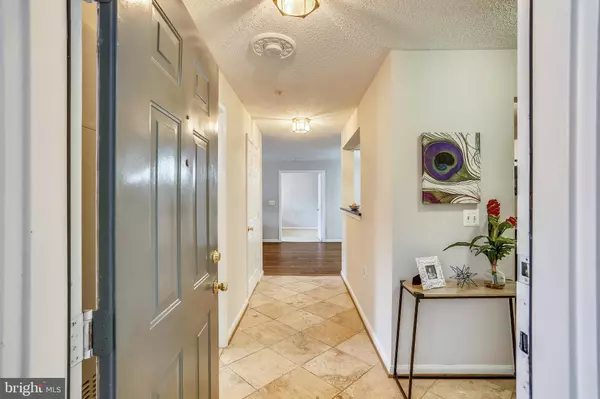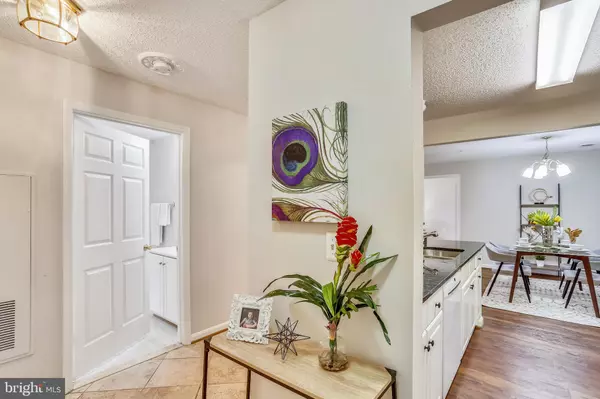$300,000
$300,000
For more information regarding the value of a property, please contact us for a free consultation.
10019 VANDERBILT CIR #3-16 Rockville, MD 20850
2 Beds
2 Baths
1,119 SqFt
Key Details
Sold Price $300,000
Property Type Condo
Sub Type Condo/Co-op
Listing Status Sold
Purchase Type For Sale
Square Footage 1,119 sqft
Price per Sqft $268
Subdivision Decoverly
MLS Listing ID MDMC693922
Sold Date 03/19/20
Style Contemporary
Bedrooms 2
Full Baths 2
Condo Fees $345/mo
HOA Y/N N
Abv Grd Liv Area 1,119
Originating Board BRIGHT
Year Built 1992
Annual Tax Amount $2,816
Tax Year 2018
Property Description
This Contemporary Condo is conveniently located in Decoverly IV Condominium, where community amenities include an outdoor pool, tennis courts and tot lot. Decoverly community is situated between Sam Eig Highway and Diamondback Drive, just minutes to an unbelievable array of shopping, dining, entertainment, and more at Downtown Crown (Harris Teeter, Ruth's Chris, Starbucks) and Rio. Life Time Athletic, NIST (National Institute of Standards and Technology) and Shady Grove Metro are also close by. The home's location affords quick access to the ICC (MD 200) via I-370 to points east as well as I-270 south to Northern Virginia and Washington D.C. Residence #3-16, a ground floor unit with south facing windows in the living area and both bedrooms, has abundant natural light. Move-in ready with NEW Paint (2020), the condo s open plan provides a modern layout for contemporary living. It includes the foyer, kitchen, living area, and dining area. The home features a gas range, gas fireplace, in-unit laundry, and one assigned parking space. Double doors lead to the oversize master bedroom with a generous walk-in closet and full bath. Bedroom two has a deep walk-in closet and access to bathroom two; also accessed from the foyer. Just off the living area is the private patio, where the utility closet holds the NEW on-demand water heater (2019).
Location
State MD
County Montgomery
Zoning R20
Direction Southeast
Rooms
Main Level Bedrooms 2
Interior
Interior Features Kitchen - Galley, Dining Area, Floor Plan - Open, Ceiling Fan(s), Entry Level Bedroom, Upgraded Countertops, Walk-in Closet(s)
Hot Water Tankless, Electric
Heating Forced Air
Cooling Central A/C, Ceiling Fan(s)
Fireplaces Number 1
Fireplaces Type Gas/Propane, Screen
Equipment Microwave, Refrigerator, Icemaker, Dishwasher, Disposal, Washer, Dryer, Exhaust Fan, Oven/Range - Gas, Range Hood
Fireplace Y
Window Features Double Pane
Appliance Microwave, Refrigerator, Icemaker, Dishwasher, Disposal, Washer, Dryer, Exhaust Fan, Oven/Range - Gas, Range Hood
Heat Source Natural Gas
Laundry Dryer In Unit, Washer In Unit
Exterior
Parking On Site 1
Amenities Available Pool - Outdoor, Tennis Courts, Tot Lots/Playground
Water Access N
Accessibility None, 32\"+ wide Doors, 36\"+ wide Halls, 48\"+ Halls, Ramp - Main Level, Thresholds <5/8\"
Garage N
Building
Story 1
Unit Features Garden 1 - 4 Floors
Sewer Public Sewer
Water Public
Architectural Style Contemporary
Level or Stories 1
Additional Building Above Grade, Below Grade
New Construction N
Schools
Elementary Schools Rosemont
Middle Schools Forest Oak
High Schools Gaithersburg
School District Montgomery County Public Schools
Others
Pets Allowed Y
HOA Fee Include Water,Sewer,Ext Bldg Maint,Management,Pool(s),Recreation Facility,Reserve Funds,Snow Removal,Trash
Senior Community No
Tax ID 160903077705
Ownership Condominium
Acceptable Financing Cash, Conventional, FHA, VA
Listing Terms Cash, Conventional, FHA, VA
Financing Cash,Conventional,FHA,VA
Special Listing Condition Standard
Pets Allowed Dogs OK, Number Limit
Read Less
Want to know what your home might be worth? Contact us for a FREE valuation!

Our team is ready to help you sell your home for the highest possible price ASAP

Bought with Long T Ngo • Redfin Corp





