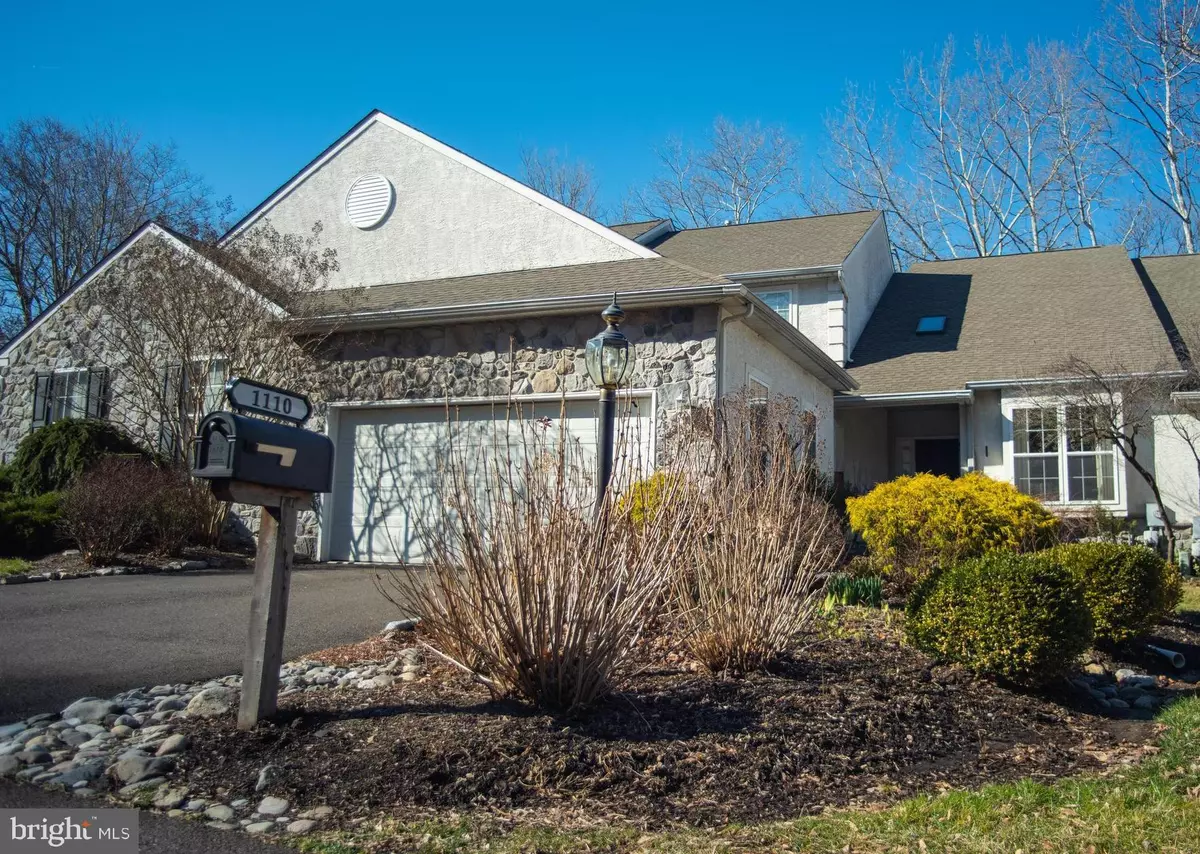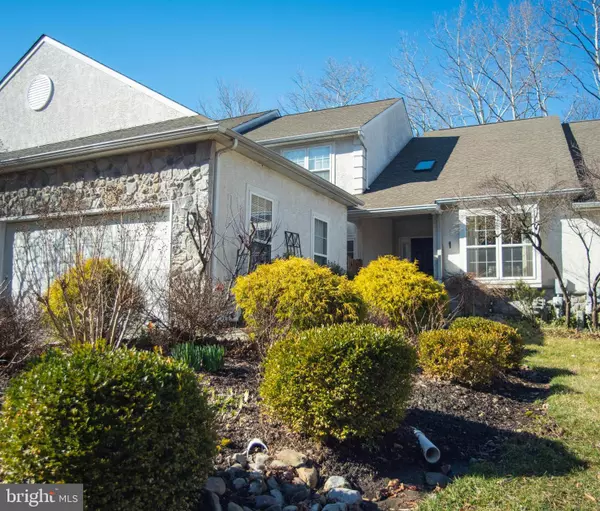$425,000
$425,000
For more information regarding the value of a property, please contact us for a free consultation.
1110 PENMORE PL Jenkintown, PA 19046
3 Beds
3 Baths
2,347 SqFt
Key Details
Sold Price $425,000
Property Type Townhouse
Sub Type Interior Row/Townhouse
Listing Status Sold
Purchase Type For Sale
Square Footage 2,347 sqft
Price per Sqft $181
Subdivision Meadowbrook
MLS Listing ID PAMC640614
Sold Date 04/28/20
Style Carriage House
Bedrooms 3
Full Baths 2
Half Baths 1
HOA Fees $250/ann
HOA Y/N Y
Abv Grd Liv Area 2,347
Originating Board BRIGHT
Year Built 1999
Annual Tax Amount $7,515
Tax Year 2019
Lot Size 5,662 Sqft
Acres 0.13
Lot Dimensions 40.00 x 147.00
Property Description
Welcome to the private and picturesque enclave of Penmore Place. Situated close to transit and shopping yet tucked away in an enclave of only 15 carriage homes. A sense of grandeur greets you at the front door as you enter the foyer accented by a vaulted ceiling that continues into the expansive main living area. The living room boasts an electric fireplace, sliders to access the wonderful deck overlooking the natural landscape in the rear of the property. A formal dining room at the front of the home includes a beautiful picture window, chair rail and 9+ foot ceilings. This custom built home features a main floor master suite with large master closet and hardwood floors. The eat-in kitchen is equipped with a gas stove, built in microwave, island with extra storage as well as seating capacity, abundant white cabinetry, and a pantry. Sliding glass doors off the kitchen will take you to your own private courtyard. Main floor laundry and inside garage access are 2 more great feature s of this wonderful home. Upstairs you will find 2 more large bedrooms, one with hardwood floors, the other carpeted. The carpeted bedroom is equipped with 2 generous closets, one of which is a walk-in! The 2nd bedroom features custom built bookshelves and a custom walk-in closet. Completing the 2nd floor is a full bathroom. Down stairs from the main level you will find the walkout basement... and oh what a basement it is! Currently unfinished as the seller did not require any extra living space, this basement is ready to be finished into whatever you can dream, or left as storage,either way,it is a space you will wish you alway had!
Location
State PA
County Montgomery
Area Abington Twp (10630)
Zoning V
Rooms
Other Rooms Living Room, Dining Room, Primary Bedroom, Bedroom 2, Kitchen, Basement, Foyer, Bedroom 1, Laundry, Bathroom 1, Primary Bathroom, Half Bath
Basement Full
Main Level Bedrooms 1
Interior
Interior Features Built-Ins, Carpet, Chair Railings, Entry Level Bedroom, Formal/Separate Dining Room, Kitchen - Eat-In, Kitchen - Island, Primary Bath(s), Pantry, Recessed Lighting, Sprinkler System, Stall Shower, Tub Shower, Walk-in Closet(s), Window Treatments, Wood Floors
Heating Forced Air
Cooling Central A/C
Flooring Carpet, Hardwood, Laminated
Fireplaces Number 1
Fireplaces Type Fireplace - Glass Doors, Gas/Propane, Insert, Mantel(s)
Equipment Built-In Microwave, Built-In Range, Dishwasher, Disposal, Dryer - Electric, Oven - Self Cleaning, Oven/Range - Gas, Water Heater, Washer
Fireplace Y
Window Features Bay/Bow,Screens,Sliding,Skylights
Appliance Built-In Microwave, Built-In Range, Dishwasher, Disposal, Dryer - Electric, Oven - Self Cleaning, Oven/Range - Gas, Water Heater, Washer
Heat Source Natural Gas
Laundry Main Floor
Exterior
Exterior Feature Deck(s), Patio(s)
Garage Garage - Front Entry, Garage Door Opener, Inside Access
Garage Spaces 2.0
Fence Rear, Wood
Waterfront N
Water Access N
View Garden/Lawn, Trees/Woods
Roof Type Shingle
Street Surface Black Top
Accessibility Grab Bars Mod, Level Entry - Main, Other Bath Mod, Ramp - Main Level
Porch Deck(s), Patio(s)
Parking Type Attached Garage, Driveway
Attached Garage 2
Total Parking Spaces 2
Garage Y
Building
Lot Description Backs to Trees, Backs - Open Common Area, Cul-de-sac, No Thru Street, Front Yard, Landscaping
Story 3+
Sewer Public Sewer
Water Public
Architectural Style Carriage House
Level or Stories 3+
Additional Building Above Grade, Below Grade
New Construction N
Schools
Elementary Schools Rydal East
Middle Schools Abington Junior High School
High Schools Abington Senior
School District Abington
Others
Pets Allowed Y
HOA Fee Include Common Area Maintenance,Lawn Maintenance,Snow Removal
Senior Community No
Tax ID 30-00-05892-134
Ownership Fee Simple
SqFt Source Assessor
Security Features Security System,Smoke Detector,Sprinkler System - Indoor,Carbon Monoxide Detector(s)
Acceptable Financing Cash, Conventional, FHA
Horse Property N
Listing Terms Cash, Conventional, FHA
Financing Cash,Conventional,FHA
Special Listing Condition Standard
Pets Description No Pet Restrictions
Read Less
Want to know what your home might be worth? Contact us for a FREE valuation!

Our team is ready to help you sell your home for the highest possible price ASAP

Bought with Jacqueline Ricchey • CARDANO Realtors






