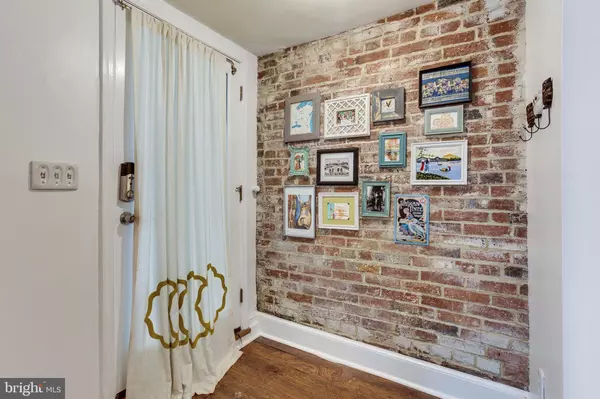$510,000
$499,946
2.0%For more information regarding the value of a property, please contact us for a free consultation.
1946 CALVERT ST NW #1 Washington, DC 20009
2 Beds
2 Baths
948 SqFt
Key Details
Sold Price $510,000
Property Type Condo
Sub Type Condo/Co-op
Listing Status Sold
Purchase Type For Sale
Square Footage 948 sqft
Price per Sqft $537
Subdivision Adams Morgan
MLS Listing ID DCDC471448
Sold Date 07/27/20
Style Victorian
Bedrooms 2
Full Baths 1
Half Baths 1
Condo Fees $216/mo
HOA Y/N N
Abv Grd Liv Area 948
Originating Board BRIGHT
Year Built 1900
Annual Tax Amount $3,512
Tax Year 2019
Property Description
The Duke Ellington Bridge was built in the 1930s to accommodate streetcars, this bridge was renamed for Duke Ellington after his death in 1974. The proximity of this bridge to 1946 Calvert street NW is almost poetic for all the things it combines and represents, it connects the unit to the closest metro station - Woodley Park/Adams Morgan goes over the top of Rock Creek Park and is named after a DC born, world-renowned jazz legend who most likely performed just down the hill in the other direction on Columbia road. Lanier Heights / Adam's morgan has long been a cultural, culinary and nightlife hub for Washington DC, and we are pleased to present one of the most accessible entry points to purchase a 2 bedroom unit in a boutique building with such an amazing location. 1946 Calvert street NW was originally built in 1900 has historic, Washington row-home energy is only steps to metro, Rock Creek Park, Restaurants, cultural attractions, and some of the best nightlife the city has to offer. OUTSTANDING investment property with a strong performance as a short term rental with an optimal set up for roommates or guests with sleeping quarters on opposite ends of the unit. The second bedroom can be used as a very functional home office with custom and built-in storage and desk space ideal for those who need to work from home but still enjoy some natural light and comfortable space. Enjoy two outdoor spaces to get some fresh air or entertain friends in the front and rear of the unit. There is new flooring installed in both bedrooms and the Living room features a painted brick accent wall that is a contemporary touch on the otherwise classic finishes throughout the unit. This unit features a convenient half bathroom that is rare in condominiums but great for guests to be able to use. The entire rear of the unit is an owner's suite with an updated and bright bathroom, ample closet space, and pass-through to the rear deck/patio space. The kitchen features stainless steel appliances, granite countertops, and sleek, custom cabinetry with ample storage! The opportunity here is to get into a thoughtfully updated unit, that has a great track record of being income-producing in a neighborhood that has a "walk score" of 96, significantly below the median price of the region, with room to grow! Check out the 3-D tour https://my.matterport.com/show/?m=Uxtgg4RzCKM and HD video tour! Welcome home!
Location
State DC
County Washington
Zoning RA-2
Rooms
Other Rooms Living Room, Dining Room, Kitchen, Den, Foyer, Bedroom 1, Bathroom 1, Half Bath
Main Level Bedrooms 2
Interior
Interior Features Breakfast Area, Carpet, Combination Dining/Living, Dining Area, Entry Level Bedroom, Floor Plan - Traditional, Kitchen - Country, Kitchen - Table Space, Recessed Lighting, Tub Shower, Upgraded Countertops, Wood Floors
Hot Water Electric
Heating Heat Pump(s)
Cooling Heat Pump(s)
Flooring Carpet, Hardwood, Tile/Brick
Equipment Dishwasher, Disposal, Refrigerator, Stainless Steel Appliances, Stove, Washer, Dryer, Water Heater, Microwave
Fireplace N
Appliance Dishwasher, Disposal, Refrigerator, Stainless Steel Appliances, Stove, Washer, Dryer, Water Heater, Microwave
Heat Source Electric
Laundry Washer In Unit, Dryer In Unit
Exterior
Amenities Available Other
Waterfront N
Water Access N
Roof Type Shingle
Accessibility None
Parking Type On Street
Garage N
Building
Story 1
Unit Features Garden 1 - 4 Floors
Sewer Public Sewer
Water Public
Architectural Style Victorian
Level or Stories 1
Additional Building Above Grade, Below Grade
Structure Type Brick
New Construction N
Schools
Elementary Schools Oyster Es-Adams
Middle Schools Oyster-Adams Bilingual School
High Schools Jackson-Reed
School District District Of Columbia Public Schools
Others
Pets Allowed Y
HOA Fee Include Water,Trash,Cable TV,Common Area Maintenance,Ext Bldg Maint,Insurance,Management,Reserve Funds,Sewer
Senior Community No
Tax ID 2546//2023
Ownership Condominium
Acceptable Financing Cash, Conventional
Horse Property N
Listing Terms Cash, Conventional
Financing Cash,Conventional
Special Listing Condition Standard
Pets Description Case by Case Basis
Read Less
Want to know what your home might be worth? Contact us for a FREE valuation!

Our team is ready to help you sell your home for the highest possible price ASAP

Bought with Richard Michael Morrison • Redfin Corp






