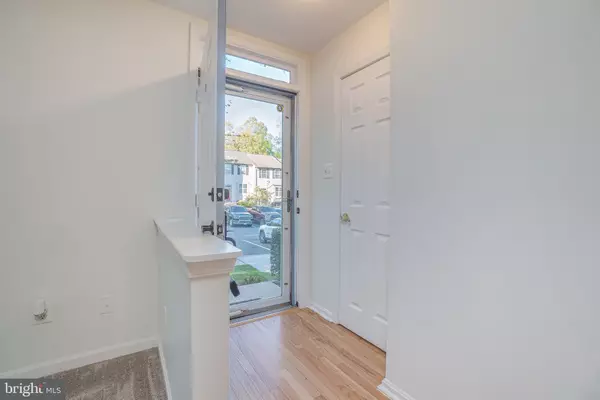$235,000
$225,000
4.4%For more information regarding the value of a property, please contact us for a free consultation.
4400 DANBURY SQ Belcamp, MD 21017
3 Beds
3 Baths
1,964 SqFt
Key Details
Sold Price $235,000
Property Type Townhouse
Sub Type End of Row/Townhouse
Listing Status Sold
Purchase Type For Sale
Square Footage 1,964 sqft
Price per Sqft $119
Subdivision Bristol Forest
MLS Listing ID MDHR258918
Sold Date 05/28/21
Style Colonial
Bedrooms 3
Full Baths 2
Half Baths 1
HOA Fees $60/mo
HOA Y/N Y
Abv Grd Liv Area 1,464
Originating Board BRIGHT
Year Built 1998
Annual Tax Amount $2,064
Tax Year 2020
Lot Size 2,530 Sqft
Acres 0.06
Property Description
Turn Key town home located on a quiet court and just minutes from I95! 3 bedrooms 2.5 baths. Large 1st floor living room with a pellet stove. Bright, Eat- in kitchen with freshly painted cabinets, granite countertops, S.S. appliances. Bump out room on the first floor for extra living space; can be used as extra family room, office, playroom, exercise room, etc. Upstairs hall bath has double sinks, HEATED FLOORS, and is accessible from the Master Bedroom. Beautiful, shiny, refinished, hardwood floors as you enter. The entire house has been professionally painted from top to bottom. Fully finished basement with full bath and wet bar! Beautiful Deck overlooking wooded area providing privacy for those cookouts and relaxing in the evenings. This home won't last! Make your appointment today!
Location
State MD
County Harford
Zoning R3PRD
Rooms
Basement Fully Finished, Full, Outside Entrance, Sump Pump, Walkout Level
Interior
Interior Features Combination Dining/Living, Family Room Off Kitchen, Recessed Lighting, Wet/Dry Bar, Upgraded Countertops
Hot Water Natural Gas
Heating Forced Air
Cooling Central A/C
Equipment Dishwasher, Dryer - Electric, Icemaker, Microwave, Oven - Self Cleaning, Oven/Range - Electric, Refrigerator, Washer
Window Features Bay/Bow,Double Pane
Appliance Dishwasher, Dryer - Electric, Icemaker, Microwave, Oven - Self Cleaning, Oven/Range - Electric, Refrigerator, Washer
Heat Source Natural Gas
Exterior
Exterior Feature Deck(s), Patio(s)
Garage Spaces 2.0
Parking On Site 2
Utilities Available Cable TV Available
Water Access N
Accessibility 2+ Access Exits, 36\"+ wide Halls
Porch Deck(s), Patio(s)
Total Parking Spaces 2
Garage N
Building
Lot Description Backs to Trees, Corner, Cul-de-sac, No Thru Street
Story 3
Sewer Public Sewer
Water Public
Architectural Style Colonial
Level or Stories 3
Additional Building Above Grade, Below Grade
New Construction N
Schools
School District Harford County Public Schools
Others
Senior Community No
Tax ID 1301276611
Ownership Fee Simple
SqFt Source Assessor
Security Features Sprinkler System - Indoor
Acceptable Financing Cash, Conventional, FHA, VA
Listing Terms Cash, Conventional, FHA, VA
Financing Cash,Conventional,FHA,VA
Special Listing Condition Standard
Read Less
Want to know what your home might be worth? Contact us for a FREE valuation!

Our team is ready to help you sell your home for the highest possible price ASAP

Bought with Shannon L Bowers • American Premier Realty, LLC






