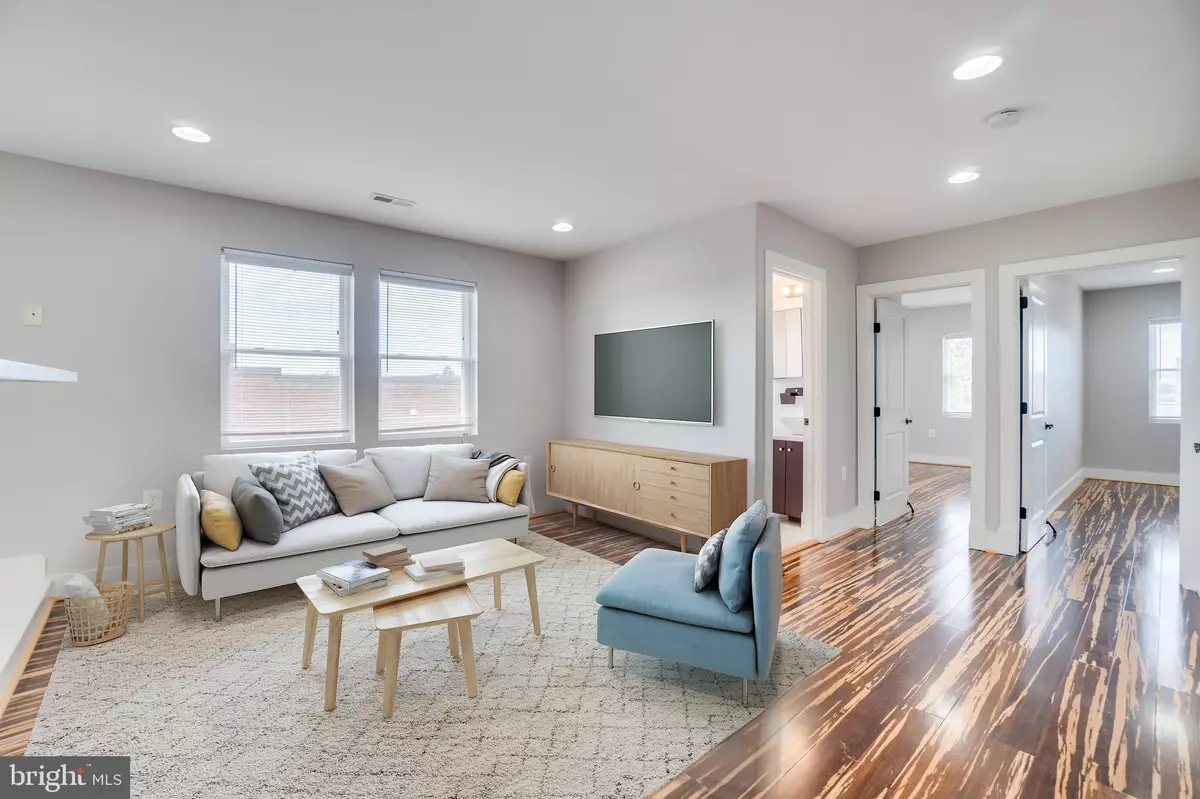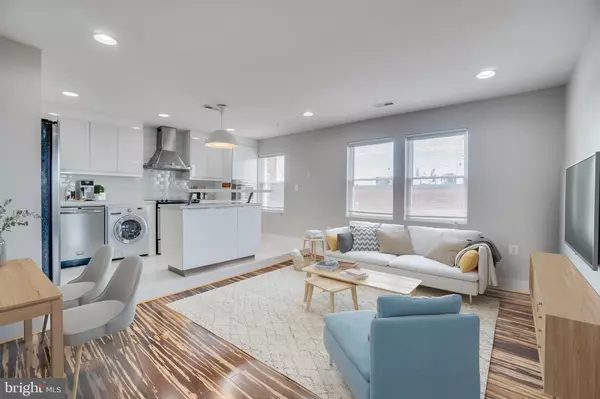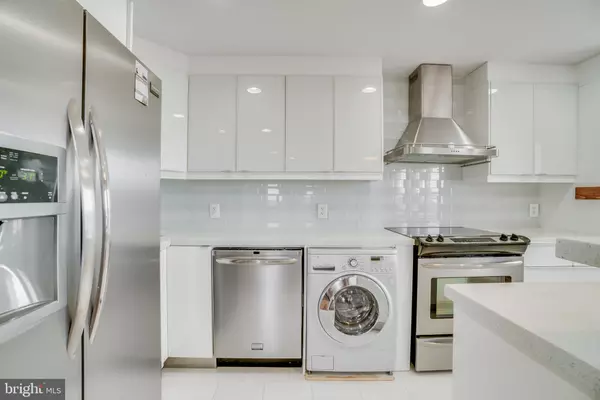$334,000
$339,000
1.5%For more information regarding the value of a property, please contact us for a free consultation.
1220 HOLBROOK TER NE #205 Washington, DC 20002
2 Beds
1 Bath
732 SqFt
Key Details
Sold Price $334,000
Property Type Condo
Sub Type Condo/Co-op
Listing Status Sold
Purchase Type For Sale
Square Footage 732 sqft
Price per Sqft $456
Subdivision Trinidad
MLS Listing ID DCDC486750
Sold Date 12/18/20
Style Unit/Flat
Bedrooms 2
Full Baths 1
Condo Fees $356/mo
HOA Y/N N
Abv Grd Liv Area 732
Originating Board BRIGHT
Year Built 1940
Annual Tax Amount $1,481
Tax Year 2020
Property Description
$2,500 CASH BACK incentive to buyer!!! Top-floor, corner unit, two bedroom, one bath condo at the boutique Alfone Condominium in Trinidad! Bright, modern home with impressive, comfortable, inviting, functional, open floor plan. Uber modern open gourmet kitchen with gleaming Silestone countertops, stainless steel appliances (including a Euro style washer/dryer), subway tile backsplash, copious cabinet storage and large island with a breakfast bar. The spacious living area with high-end bamboo hardwood floors, natural sunlight and recessed lighting. Main bedroom has hardwood floors, bright sunlight, recessed lighting and walk-in closet. Second bedroom also has hardwood floors, recessed lighting, two sunlight exposures and generous closet space. Bathroom is fit with a vessel sink, soaking tub and floor to ceiling ceramic tiles. Quiet rear side of the pet-friendly building. Renovated in 2015 in the heart of Trinidad. Close to Gallaudet University, Union Market and so much exciting new development. Steps to H Street, streetcar, restaurants, shops, theatre, and Whole Foods. Hop over to Ivy City to enjoy some locally crafted spirits, catch a concert at City Winery, shop at the Nike Store and MOM's Organic Market. It's convenient to the NoMa Gallaudet Metro station, Union Station and bus lines for city living at its best. (Some photos are virtually staged).
Location
State DC
County Washington
Zoning GOOGLE IT
Rooms
Other Rooms Living Room, Bedroom 2, Kitchen, Bedroom 1, Bathroom 1
Main Level Bedrooms 2
Interior
Interior Features Floor Plan - Open, Kitchen - Gourmet, Kitchen - Island, Recessed Lighting, Soaking Tub, Tub Shower, Upgraded Countertops, Walk-in Closet(s), Window Treatments, Wood Floors
Hot Water Electric
Heating Forced Air
Cooling Central A/C
Flooring Hardwood, Tile/Brick
Equipment Built-In Microwave, Dishwasher, Disposal, Dryer, Microwave, Oven/Range - Electric, Range Hood, Refrigerator, Stainless Steel Appliances, Washer
Appliance Built-In Microwave, Dishwasher, Disposal, Dryer, Microwave, Oven/Range - Electric, Range Hood, Refrigerator, Stainless Steel Appliances, Washer
Heat Source Electric
Laundry Has Laundry, Washer In Unit, Dryer In Unit
Exterior
Amenities Available None
Water Access N
Accessibility None
Garage N
Building
Story 1
Unit Features Garden 1 - 4 Floors
Sewer Public Sewer, Public Septic
Water Public
Architectural Style Unit/Flat
Level or Stories 1
Additional Building Above Grade, Below Grade
New Construction N
Schools
School District District Of Columbia Public Schools
Others
Pets Allowed Y
HOA Fee Include Water,Trash,Common Area Maintenance,Custodial Services Maintenance,Ext Bldg Maint,Management,Sewer
Senior Community No
Tax ID 4055//2078
Ownership Condominium
Special Listing Condition Standard
Pets Allowed Dogs OK, Cats OK
Read Less
Want to know what your home might be worth? Contact us for a FREE valuation!

Our team is ready to help you sell your home for the highest possible price ASAP

Bought with Alan Chargin • Keller Williams Capital Properties





