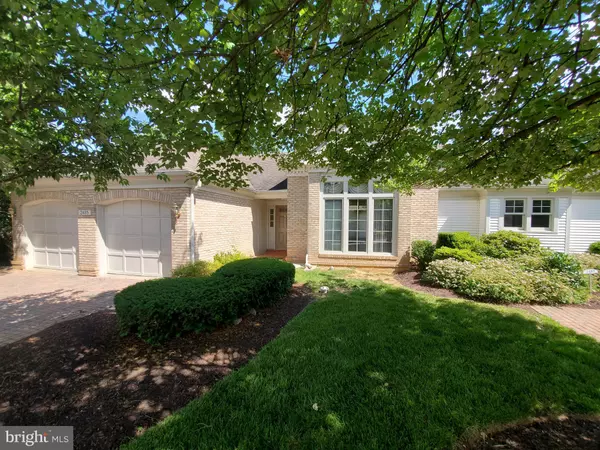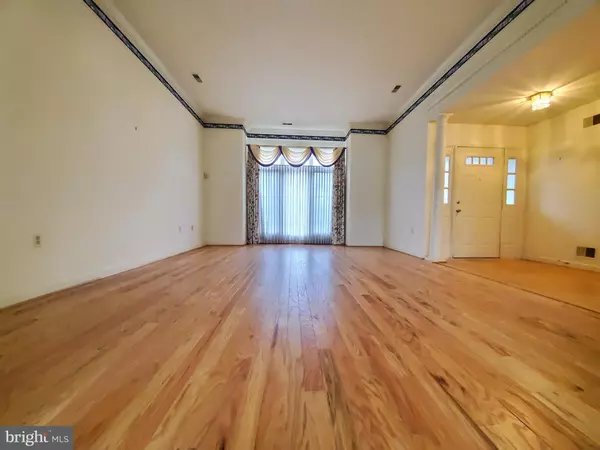$310,000
$310,000
For more information regarding the value of a property, please contact us for a free consultation.
2485 5 SHILLINGS RD Frederick, MD 21701
2 Beds
2 Baths
1,837 SqFt
Key Details
Sold Price $310,000
Property Type Single Family Home
Sub Type Detached
Listing Status Sold
Purchase Type For Sale
Square Footage 1,837 sqft
Price per Sqft $168
Subdivision Wormans Mill
MLS Listing ID MDFR265730
Sold Date 09/11/20
Style Villa,Contemporary
Bedrooms 2
Full Baths 2
HOA Fees $264/mo
HOA Y/N Y
Abv Grd Liv Area 1,837
Originating Board BRIGHT
Year Built 1989
Annual Tax Amount $4,974
Tax Year 2020
Lot Size 4,484 Sqft
Acres 0.1
Property Description
Welcome to 2485 5 Shillings Road in the highly desirable community of Wormans Mill. This wonderful 2 bedroom 2 bathroom home is main level living at its finest! The home offers a large living room with dual-sided fireplace, spacious formal dining room with a large (brand new) sliding glass door overlooking the rear patio, a spacious kitchen with center island and breakfast room, a large master suite with two walk-in closets, a formal sitting room with dual-sided fireplace, large master bathroom suite with jetted tub and an additional walk-in closet. On the far side of the home there is an additional bedroom, full bath, and convenient washer and dryer. The home also offers a wonderful 2 car garage. Located in a private cul-de-sac within Wormans Mill you'll have access to the community clubhouse, pool, tennis courts, putting green and so much more. Included with your HOA dues you'll also receive landscape service, snow removal, trash pick up . All of this in a convenient location close to shopping, dining and major commuter routes. Come find out why so many people love calling Wormans Mill home!
Location
State MD
County Frederick
Zoning RES
Rooms
Other Rooms Living Room, Dining Room, Primary Bedroom, Bedroom 2, Kitchen, Breakfast Room, Laundry, Bathroom 2, Primary Bathroom
Main Level Bedrooms 2
Interior
Interior Features Breakfast Area, Carpet, Dining Area, Entry Level Bedroom, Floor Plan - Traditional, Kitchen - Eat-In, Kitchen - Island, Primary Bath(s), Recessed Lighting, Soaking Tub, Walk-in Closet(s), Wood Floors
Hot Water Electric
Heating Forced Air
Cooling Central A/C
Fireplaces Number 1
Fireplaces Type Double Sided, Fireplace - Glass Doors, Gas/Propane
Equipment Built-In Microwave, Dishwasher, Washer, Dryer, Disposal, Oven/Range - Gas, Refrigerator, Water Heater
Fireplace Y
Appliance Built-In Microwave, Dishwasher, Washer, Dryer, Disposal, Oven/Range - Gas, Refrigerator, Water Heater
Heat Source Natural Gas
Laundry Main Floor, Washer In Unit, Dryer In Unit
Exterior
Exterior Feature Patio(s)
Garage Garage - Front Entry, Inside Access
Garage Spaces 2.0
Amenities Available Club House, Common Grounds, Community Center, Exercise Room, Jog/Walk Path, Party Room, Picnic Area, Pool - Outdoor, Putting Green, Tennis Courts, Tot Lots/Playground
Waterfront N
Water Access N
Accessibility None
Porch Patio(s)
Parking Type Attached Garage, Driveway
Attached Garage 2
Total Parking Spaces 2
Garage Y
Building
Story 1
Sewer Public Sewer
Water Public
Architectural Style Villa, Contemporary
Level or Stories 1
Additional Building Above Grade, Below Grade
New Construction N
Schools
School District Frederick County Public Schools
Others
HOA Fee Include Common Area Maintenance,Lawn Care Front,Lawn Care Rear,Lawn Care Side,Lawn Maintenance,Management,Pool(s),Road Maintenance,Snow Removal,Trash
Senior Community No
Tax ID 1102156830
Ownership Fee Simple
SqFt Source Assessor
Special Listing Condition Standard
Read Less
Want to know what your home might be worth? Contact us for a FREE valuation!

Our team is ready to help you sell your home for the highest possible price ASAP

Bought with Troyce P Gatewood • RE/MAX Results






