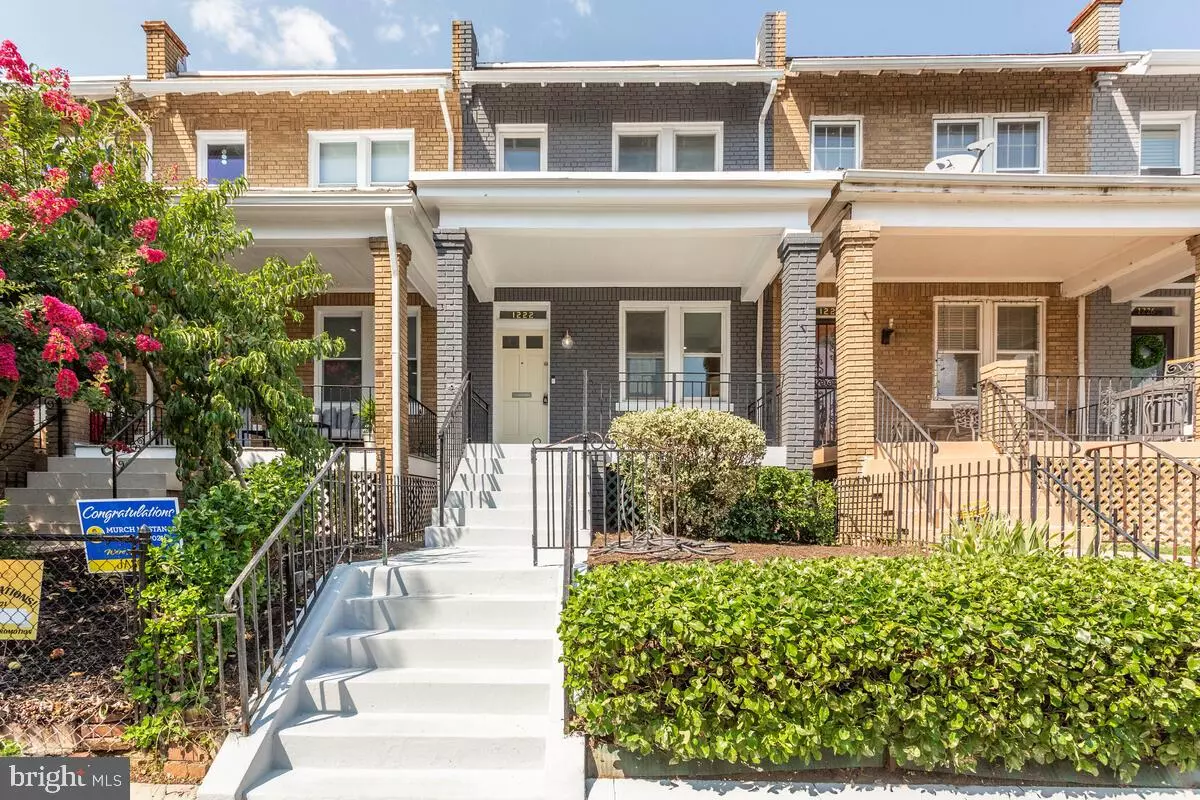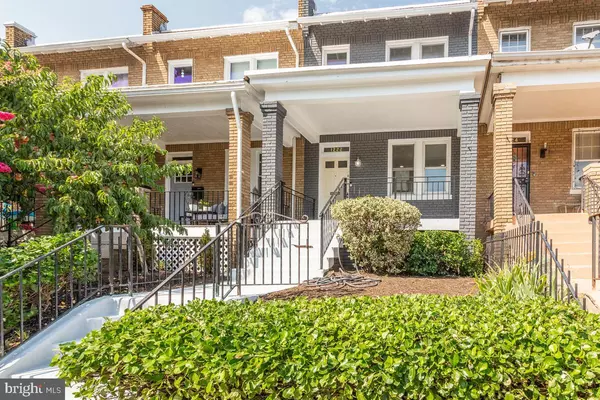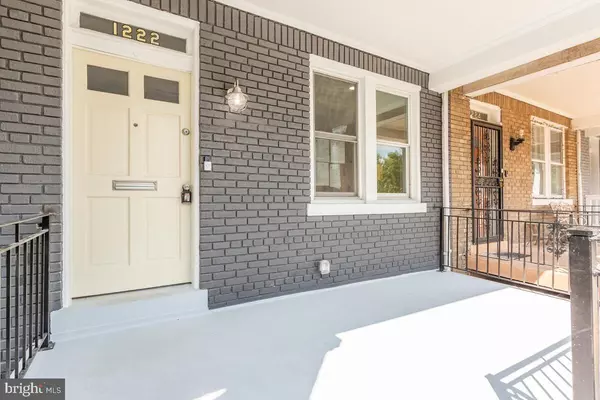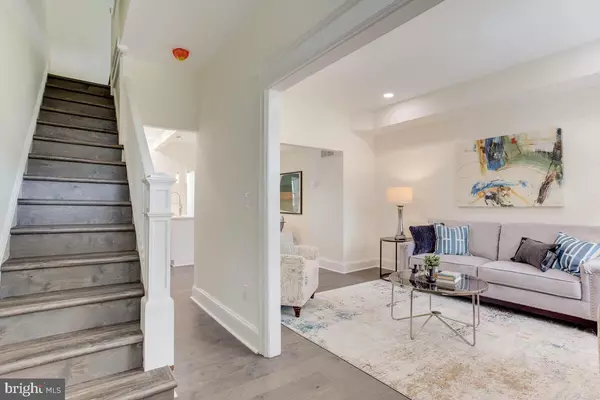$835,000
$839,900
0.6%For more information regarding the value of a property, please contact us for a free consultation.
1222 OATES ST NE Washington, DC 20002
4 Beds
4 Baths
1,685 SqFt
Key Details
Sold Price $835,000
Property Type Townhouse
Sub Type Interior Row/Townhouse
Listing Status Sold
Purchase Type For Sale
Square Footage 1,685 sqft
Price per Sqft $495
Subdivision Trinidad
MLS Listing ID DCDC2010386
Sold Date 10/15/21
Style Traditional
Bedrooms 4
Full Baths 3
Half Baths 1
HOA Y/N N
Abv Grd Liv Area 1,294
Originating Board BRIGHT
Year Built 1926
Annual Tax Amount $983
Tax Year 2020
Lot Size 1,298 Sqft
Acres 0.03
Property Description
A Trinidad haven where contemporary style meets comfort like never before. This elegant updated 4 bedroom, 3.5 bath residence is a modern masterpiece with stunning finishes and elegant details throughout. Gourmet eat-in kitchen-breakfast bar with pendant lighting, island with sink, quartz countertops, subway tile backsplash, white shaker cabinets, stainless steel appliances-gas cooking and pantry. Separate and spacious living room and dining includes beautiful luxury vinyl plank flooring. High 9+ ft. ceilings, lots of natural light, recessed lighting and freshly painted throughout. Walk upstairs to the breathtaking master suite with en-suite full-bath featuring a dream custom closet with organizers-grid shelving and pull-out baskets. Luxury white/gray bath with double vanity and pretty honeycomb mosaic floor. Two more great size rooms, plenty of closet space and full bath down the hall. Finished lower-level family room, fourth bedroom, full-bath and more! This home is located in a spot where you can easily walk or bike (or make a very quick drive) to numerous bars, restaurants, social entertainment spots, & shops that bustling H Street has to offer! Home is conveniently located near Whole Foods, Trader Joe's & Target! Atlas District, Barrack's Row, Union Market, East Market, & Stadium Armory are all nearby. Tucked in between 2 Metro Stations (NoMa Gallaudet & Rhode Island Ave. Brentwood)! Must see!
Location
State DC
County Washington
Rooms
Basement Connecting Stairway, Improved, Interior Access, Rear Entrance, Daylight, Partial, Windows, Other
Interior
Interior Features Breakfast Area, Dining Area, Family Room Off Kitchen, Floor Plan - Open, Kitchen - Eat-In, Kitchen - Gourmet, Kitchen - Island, Pantry, Recessed Lighting, Upgraded Countertops, Walk-in Closet(s), Wet/Dry Bar, Other
Hot Water Natural Gas
Heating Forced Air
Cooling Central A/C
Equipment Built-In Microwave, Dishwasher, Disposal, Dryer, Icemaker, Oven/Range - Gas, Refrigerator, Stainless Steel Appliances, Washer
Furnishings No
Fireplace N
Appliance Built-In Microwave, Dishwasher, Disposal, Dryer, Icemaker, Oven/Range - Gas, Refrigerator, Stainless Steel Appliances, Washer
Heat Source Electric
Laundry Basement, Has Laundry, Dryer In Unit, Washer In Unit
Exterior
Water Access N
Accessibility None
Garage N
Building
Story 3
Sewer Public Sewer
Water Public
Architectural Style Traditional
Level or Stories 3
Additional Building Above Grade, Below Grade
Structure Type Dry Wall,9'+ Ceilings,High,Other
New Construction N
Schools
School District District Of Columbia Public Schools
Others
Senior Community No
Tax ID 4060//0074
Ownership Fee Simple
SqFt Source Assessor
Special Listing Condition Standard
Read Less
Want to know what your home might be worth? Contact us for a FREE valuation!

Our team is ready to help you sell your home for the highest possible price ASAP

Bought with Lance P Macon • Keller Williams Preferred Properties





