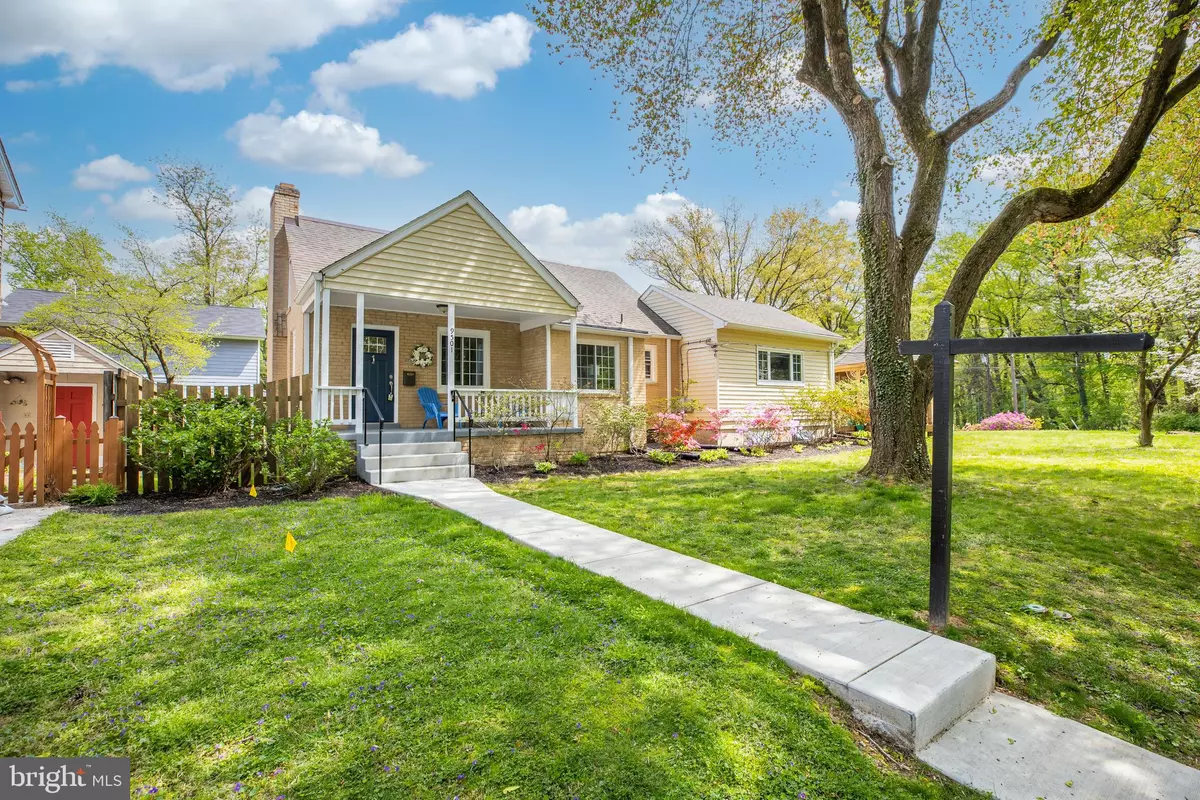$605,000
$570,000
6.1%For more information regarding the value of a property, please contact us for a free consultation.
9501 DALLAS AVE Silver Spring, MD 20901
4 Beds
2 Baths
2,276 SqFt
Key Details
Sold Price $605,000
Property Type Single Family Home
Sub Type Detached
Listing Status Sold
Purchase Type For Sale
Square Footage 2,276 sqft
Price per Sqft $265
Subdivision Argyle Club Estates
MLS Listing ID MDMC749796
Sold Date 05/21/21
Style Cape Cod
Bedrooms 4
Full Baths 2
HOA Y/N N
Abv Grd Liv Area 1,626
Originating Board BRIGHT
Year Built 1948
Annual Tax Amount $5,908
Tax Year 2020
Lot Size 10,315 Sqft
Acres 0.24
Property Description
Charming expanded cape cod on a private street in the heart of Argyle Park. You will be welcomed to a freshly painted front porch, and into an extended living space with wood burning fireplace, hardwood floors and recessed lighting. A cozy reading nook overlooks the quiet front yard. Pass by the reading nook through a built in home office that opens to a large kitchen. Cabinets and countertops galore! The kitchen opens to a back deck and wraps around the side of the home to a wooden gazebo with electricity and ceiling fan. Plan to spend your summer evenings here! The main level holds 2 bedrooms and an updated full bathroom with a luxurious 4x4 shower tub. The upper level has 2 generous bedrooms and an updated full bathroom. The lower level has been dry locked and updated with epoxy on the floor and clean white cinderblock walls. Recent updates include oversized 6" gutters, new front door, fresh paint, furnace and air conditioning (2020). Overlooks Sligo golf course, close to metro, bus, Sligo Creek trail and more.
Location
State MD
County Montgomery
Zoning R60
Rooms
Basement Daylight, Full, Heated, Improved, Interior Access, Outside Entrance, Rough Bath Plumb, Unfinished, Walkout Level, Windows
Main Level Bedrooms 2
Interior
Hot Water Natural Gas
Heating Forced Air
Cooling Central A/C
Fireplaces Number 1
Heat Source Natural Gas
Exterior
Water Access N
Accessibility Other
Garage N
Building
Lot Description Corner, Landscaping, Level
Story 3
Sewer Public Sewer
Water Public
Architectural Style Cape Cod
Level or Stories 3
Additional Building Above Grade, Below Grade
New Construction N
Schools
School District Montgomery County Public Schools
Others
Senior Community No
Tax ID 161300985903
Ownership Fee Simple
SqFt Source Assessor
Special Listing Condition Standard
Read Less
Want to know what your home might be worth? Contact us for a FREE valuation!

Our team is ready to help you sell your home for the highest possible price ASAP

Bought with Erin Leigh Clancy • Long & Foster Real Estate, Inc.





