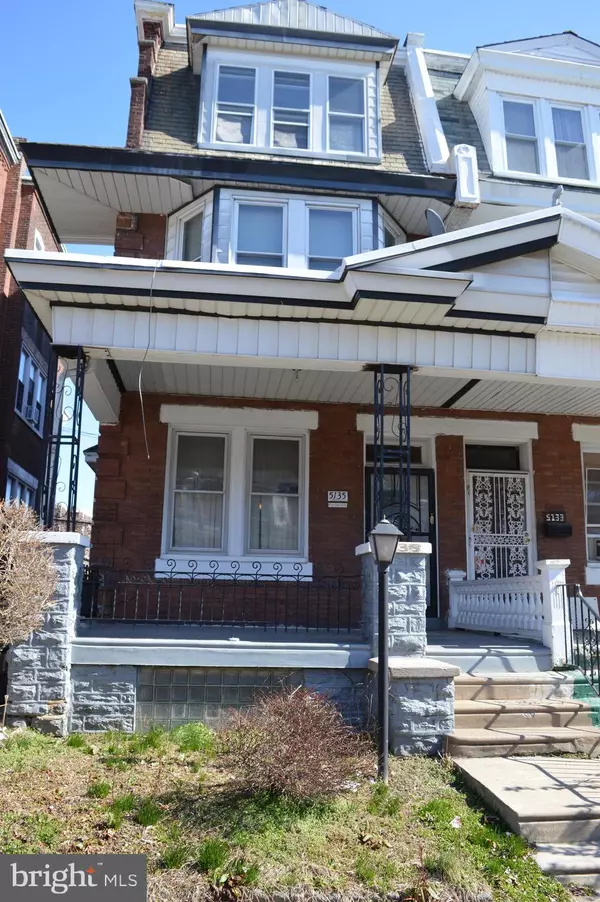$157,500
$157,500
For more information regarding the value of a property, please contact us for a free consultation.
5135 N 15TH ST Philadelphia, PA 19141
6 Beds
3 Baths
2,550 SqFt
Key Details
Sold Price $157,500
Property Type Single Family Home
Sub Type Twin/Semi-Detached
Listing Status Sold
Purchase Type For Sale
Square Footage 2,550 sqft
Price per Sqft $61
Subdivision Logan
MLS Listing ID PAPH876952
Sold Date 04/27/20
Style Straight Thru
Bedrooms 6
Full Baths 2
Half Baths 1
HOA Y/N N
Abv Grd Liv Area 2,550
Originating Board BRIGHT
Year Built 1905
Annual Tax Amount $1,940
Tax Year 2020
Lot Size 2,047 Sqft
Acres 0.05
Lot Dimensions 23.00 x 89.00
Property Description
Welcome to this 6 bed 3 bath , 3 story twin home. This property boast over 2500 sq ft. Large spacious rooms, full eat-in kitchen with egress to back deck. Front and rear stairwell for easy access to the upper level. The second floor offers a main bed connected with a middle room which is presently used as a sitting room/office and a Jack & Jill entrance to a large 3 piece bath, as well as an additional large back room. Travel to the 3rd level with hardwood flooring , 3 adequately sized bedrooms, a 3 piece hall bath with a true Claw-Foot Tub. The basement is full with a half bath and laundry hook-up. All this property for one low price, This home is waiting for your finishing touches. Property is close to major highways, public transportation and all area amenities. Being sold in its present condition and priced to sell! Seller is motivated.
Location
State PA
County Philadelphia
Area 19141 (19141)
Zoning RSA3
Rooms
Basement Full
Interior
Interior Features Additional Stairway, Carpet, Built-Ins, Dining Area, Formal/Separate Dining Room, Floor Plan - Traditional, Kitchen - Eat-In, Wood Floors
Heating Hot Water
Cooling Window Unit(s)
Flooring Carpet, Wood
Heat Source Natural Gas
Laundry Basement
Exterior
Exterior Feature Deck(s), Porch(es)
Water Access N
Roof Type Flat
Accessibility None
Porch Deck(s), Porch(es)
Garage N
Building
Story 3+
Sewer Public Sewer
Water Public
Architectural Style Straight Thru
Level or Stories 3+
Additional Building Above Grade, Below Grade
New Construction N
Schools
School District The School District Of Philadelphia
Others
Senior Community No
Tax ID 172042900
Ownership Fee Simple
SqFt Source Assessor
Acceptable Financing Cash, Conventional, FHA 203(k)
Horse Property N
Listing Terms Cash, Conventional, FHA 203(k)
Financing Cash,Conventional,FHA 203(k)
Special Listing Condition Standard
Read Less
Want to know what your home might be worth? Contact us for a FREE valuation!

Our team is ready to help you sell your home for the highest possible price ASAP

Bought with Shon Abdullah • Equity Pennsylvania Real Estate





