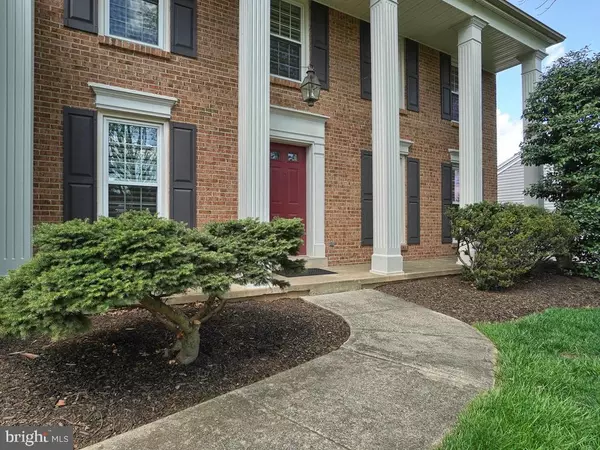$665,000
$675,000
1.5%For more information regarding the value of a property, please contact us for a free consultation.
15204 FALCONBRIDGE TER North Potomac, MD 20878
4 Beds
3 Baths
2,076 SqFt
Key Details
Sold Price $665,000
Property Type Single Family Home
Sub Type Detached
Listing Status Sold
Purchase Type For Sale
Square Footage 2,076 sqft
Price per Sqft $320
Subdivision Potomac Chase
MLS Listing ID MDMC702984
Sold Date 07/09/20
Style Colonial
Bedrooms 4
Full Baths 2
Half Baths 1
HOA Fees $21/ann
HOA Y/N Y
Abv Grd Liv Area 2,076
Originating Board BRIGHT
Year Built 1986
Annual Tax Amount $6,057
Tax Year 2019
Lot Size 10,800 Sqft
Acres 0.25
Property Description
BACK ON MARKET DUE TO LAST MINUTE FINANCING ISSUE! House appraised for over list price. All inspections done! Radon attached. Beautifully maintained and updated brick front colonial in Potomac Chase! Home includes newer windows, plantation shutters, newer siding and roof, and spacious 2 car garage. Not much carpet in this house and the small amount there is on the stairs is brand new! The kitchen has been updated and includes sparkling granite and stainless steel appliances. All baths have been updated with an oversized shower in the owners suite and double vanities. The partially finished lower level includes a great rec room and still leaves plenty of storage. Outside you can walk out on your deck and sit in the sun or under the partial covering making it useful in different seasons. The large, level back yard is completely fenced and includes a custom planters box for your outdoor needs. Don't pass this one by and make it yours before it is gone.
Location
State MD
County Montgomery
Zoning R200
Rooms
Basement Connecting Stairway, Heated, Improved, Partially Finished
Interior
Interior Features Ceiling Fan(s), Family Room Off Kitchen, Formal/Separate Dining Room, Walk-in Closet(s)
Heating Forced Air, Heat Pump - Electric BackUp
Cooling Central A/C, Ceiling Fan(s), Heat Pump(s), Programmable Thermostat
Fireplaces Number 1
Equipment Built-In Microwave, Dishwasher, Disposal, Dryer, Exhaust Fan, Stove, Washer, Icemaker
Furnishings No
Fireplace Y
Window Features Replacement
Appliance Built-In Microwave, Dishwasher, Disposal, Dryer, Exhaust Fan, Stove, Washer, Icemaker
Heat Source Electric
Laundry Main Floor
Exterior
Parking Features Garage Door Opener, Inside Access
Garage Spaces 2.0
Water Access N
Accessibility None
Attached Garage 2
Total Parking Spaces 2
Garage Y
Building
Story 3
Sewer Public Sewer
Water Public
Architectural Style Colonial
Level or Stories 3
Additional Building Above Grade, Below Grade
New Construction N
Schools
Elementary Schools Jones Lane
Middle Schools Ridgeview
High Schools Quince Orchard
School District Montgomery County Public Schools
Others
Senior Community No
Tax ID 160602581368
Ownership Fee Simple
SqFt Source Assessor
Acceptable Financing Cash, Conventional, FHA, VA
Horse Property N
Listing Terms Cash, Conventional, FHA, VA
Financing Cash,Conventional,FHA,VA
Special Listing Condition Standard
Read Less
Want to know what your home might be worth? Contact us for a FREE valuation!

Our team is ready to help you sell your home for the highest possible price ASAP

Bought with Carol E Carter • Weichert, REALTORS






