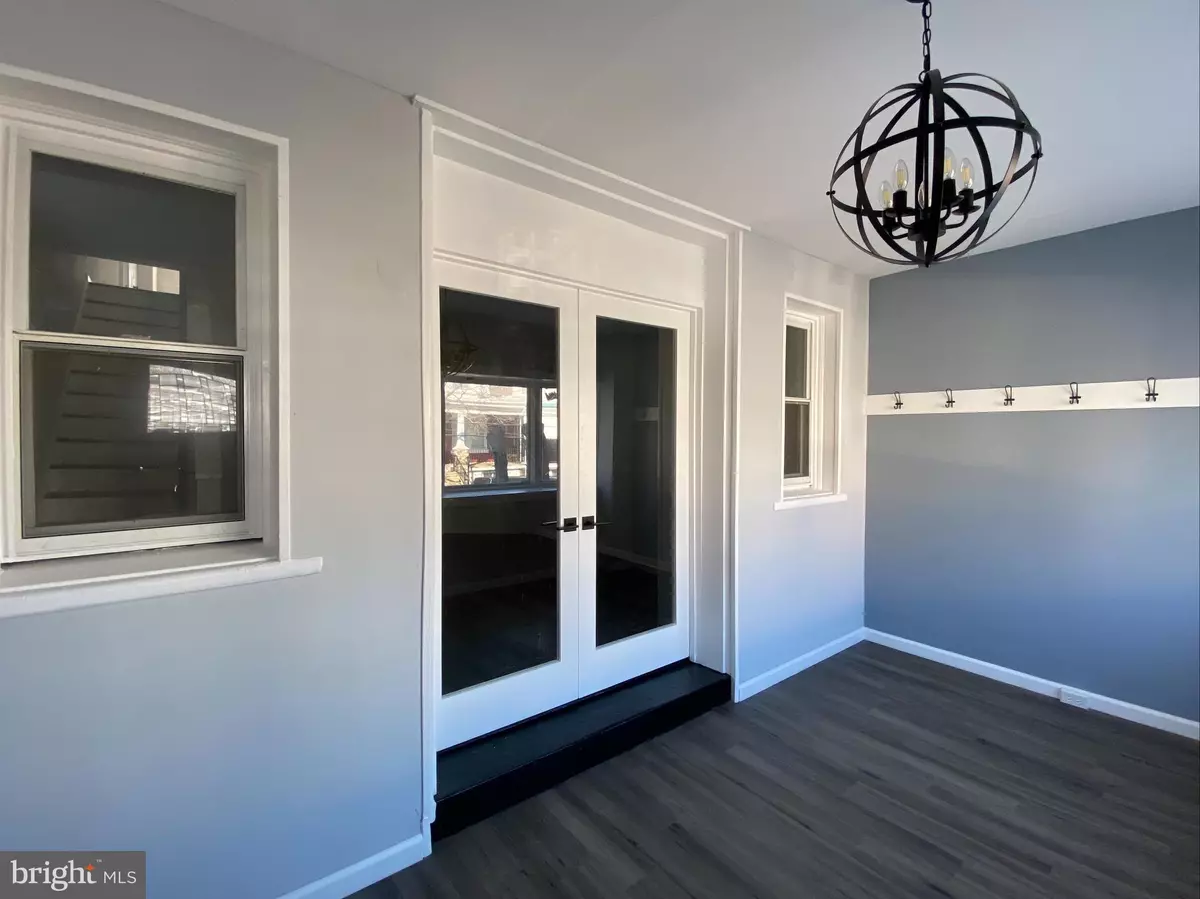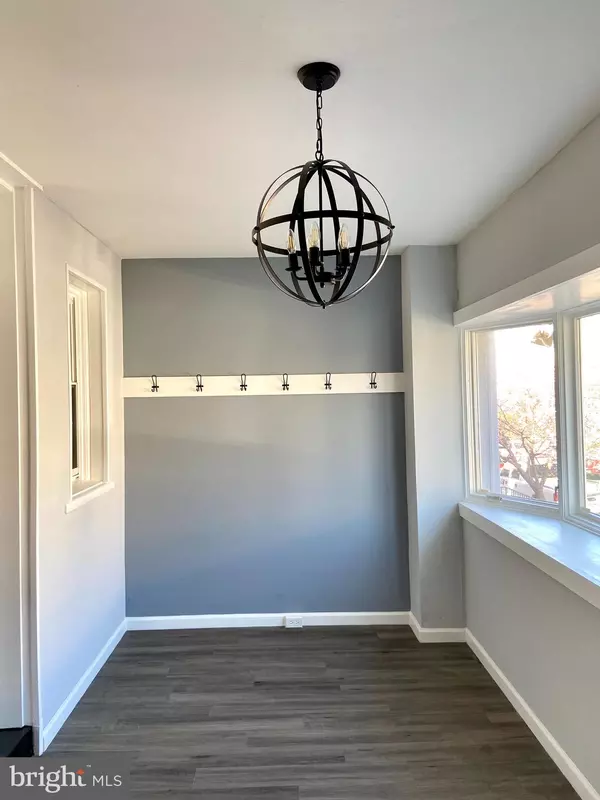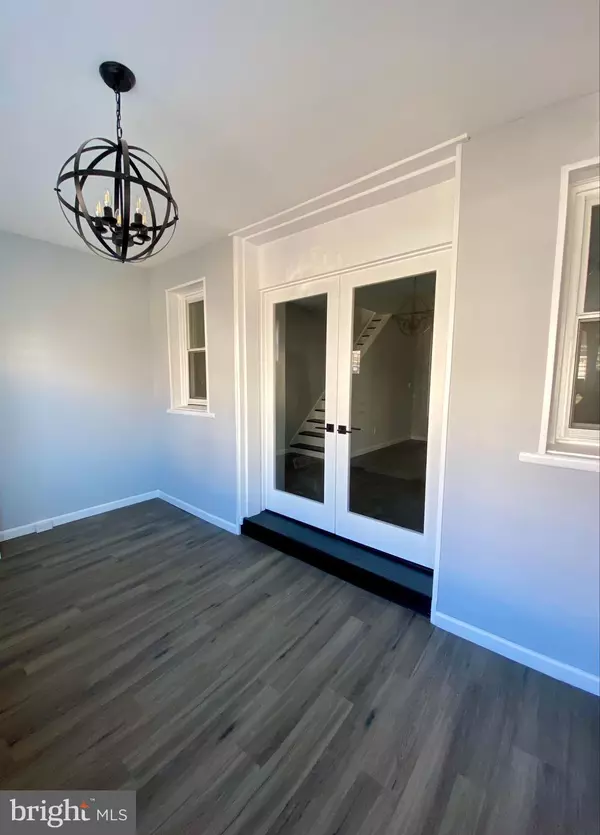$219,900
$219,900
For more information regarding the value of a property, please contact us for a free consultation.
5218 N WARNOCK ST Philadelphia, PA 19141
3 Beds
2 Baths
1,230 SqFt
Key Details
Sold Price $219,900
Property Type Townhouse
Sub Type End of Row/Townhouse
Listing Status Sold
Purchase Type For Sale
Square Footage 1,230 sqft
Price per Sqft $178
Subdivision Logan
MLS Listing ID PAPH1000636
Sold Date 09/29/21
Style Straight Thru
Bedrooms 3
Full Baths 1
Half Baths 1
HOA Y/N N
Abv Grd Liv Area 1,230
Originating Board BRIGHT
Year Built 1943
Annual Tax Amount $1,092
Tax Year 2021
Lot Size 1,416 Sqft
Acres 0.03
Lot Dimensions 16.37 x 86.50
Property Description
Buyers financing fell through! Welcome to 5218 N. Warnock St. Take a sneak peak at this remodeled end of row home in the Logan section of Philadelphia. Enter through the enclosed porch/mudroom and take a peak through the glass double doors. Look around and admire the first floor......New walls, New floors, Recessed lights, Ceiling fan and the Stone wall with electric Fireplace! Pass through the dining room and take a look at the Kitchen! White shaker style Cabinets, Stainless steel appliances, Subway tile, Corian countertops and black finishes tie this together beautifully. Upstairs you will find 3 bedrooms and a New Bathroom. The bathroom offers New Tile, a free standing Soaker Tub, a separate stall shower, blue tooth speaker & black finishes. The basement is fully finished with a seperate laundry room. Come take a look...
Location
State PA
County Philadelphia
Area 19141 (19141)
Zoning RSA5
Rooms
Other Rooms Bathroom 2
Basement Other, Full, Improved, Outside Entrance, Rear Entrance, Sump Pump, Walkout Stairs
Interior
Interior Features Breakfast Area, Ceiling Fan(s), Dining Area, Pantry, Recessed Lighting, Soaking Tub, Stall Shower, Upgraded Countertops
Hot Water Natural Gas
Heating Forced Air
Cooling Central A/C
Equipment Built-In Microwave, Dishwasher, Disposal, Dual Flush Toilets, Energy Efficient Appliances, Oven/Range - Gas, Refrigerator, Stainless Steel Appliances, Stove
Appliance Built-In Microwave, Dishwasher, Disposal, Dual Flush Toilets, Energy Efficient Appliances, Oven/Range - Gas, Refrigerator, Stainless Steel Appliances, Stove
Heat Source Natural Gas
Laundry Basement, Hookup
Exterior
Utilities Available Cable TV Available, Electric Available, Natural Gas Available, Phone Available
Water Access N
Roof Type Flat
Accessibility 2+ Access Exits
Garage N
Building
Story 2
Sewer No Septic System
Water Public
Architectural Style Straight Thru
Level or Stories 2
Additional Building Above Grade, Below Grade
Structure Type Dry Wall
New Construction N
Schools
School District The School District Of Philadelphia
Others
Pets Allowed Y
Senior Community No
Tax ID 492213400
Ownership Fee Simple
SqFt Source Assessor
Acceptable Financing Cash, Conventional, FHA
Listing Terms Cash, Conventional, FHA
Financing Cash,Conventional,FHA
Special Listing Condition Standard
Pets Allowed No Pet Restrictions
Read Less
Want to know what your home might be worth? Contact us for a FREE valuation!

Our team is ready to help you sell your home for the highest possible price ASAP

Bought with Joseph F Gioia Sr. • RE/MAX 2000





