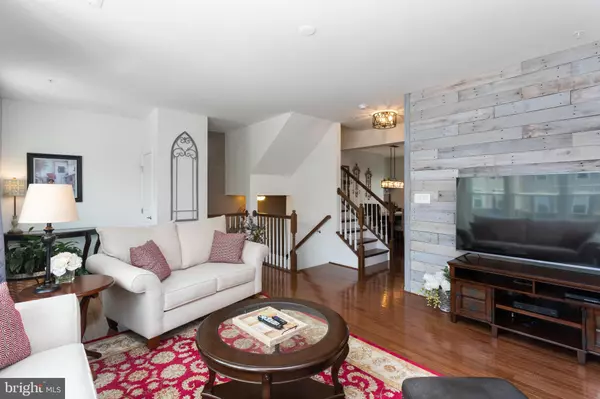$433,500
$425,000
2.0%For more information regarding the value of a property, please contact us for a free consultation.
8220 CATON AVE Glen Burnie, MD 21060
3 Beds
4 Baths
2,373 SqFt
Key Details
Sold Price $433,500
Property Type Townhouse
Sub Type Interior Row/Townhouse
Listing Status Sold
Purchase Type For Sale
Square Footage 2,373 sqft
Price per Sqft $182
Subdivision Creekside Village
MLS Listing ID MDAA2005136
Sold Date 10/29/21
Style Craftsman
Bedrooms 3
Full Baths 2
Half Baths 2
HOA Fees $93/mo
HOA Y/N Y
Abv Grd Liv Area 2,084
Originating Board BRIGHT
Year Built 2016
Annual Tax Amount $4,306
Tax Year 2021
Lot Size 2,040 Sqft
Acres 0.05
Property Description
BACK ON THE MARKET; BUYERS' FINANCING FELL THROUGH AT THE LAST SECOND! This fabulous 4 year old, 2373 sq ft 3 bedroom, 2 full and 2 half bath townhome is just waiting for you to move right in! There are so many upgrades! Beautiful hardwood floors and 9ft ceilings throughout the main level. Bay window and a reclaimed, barn wood accent wall in the living room. Huge eat-in kitchen with a 4 foot builder extension. Upgraded everything... granite counters, new Bosch dishwasher, cabinets with multiple custom pull-outs shelves, cool iron lighting. Walk-out to the deck which overlooks common area. Upstairs has the laundry, spacious primary bedroom with huge walk-in closet, double sinks and a soaking tub in the en-suite. 2 additional bedrooms and a hall bath in the upper level. The lower level has a nice rec room, with a half bath, additional full-size fridge, a tankless water heater, tons and tons of storage (all closets have 3 upper storage shelves), and so many custom features, including barn doors, a bar shelf, keyless entry from the garage, Arlo security system, epoxy garage floor, just to name a few !
Location
State MD
County Anne Arundel
Zoning R10
Rooms
Other Rooms Living Room, Dining Room, Primary Bedroom, Bedroom 2, Bedroom 3, Kitchen, Game Room, Foyer
Basement Front Entrance, Connecting Stairway, Outside Entrance, Rear Entrance, Sump Pump, Fully Finished, Walkout Level
Interior
Interior Features Family Room Off Kitchen, Kitchen - Gourmet, Kitchen - Island, Kitchen - Table Space, Upgraded Countertops, Primary Bath(s), Breakfast Area, Carpet, Dining Area, Kitchen - Eat-In, Pantry, Recessed Lighting, Soaking Tub, Walk-in Closet(s), Window Treatments
Hot Water Tankless
Heating Forced Air, Programmable Thermostat
Cooling Programmable Thermostat, Ceiling Fan(s), Central A/C
Flooring Carpet, Hardwood
Equipment Washer/Dryer Hookups Only, Dishwasher, Disposal, Exhaust Fan, Icemaker, Microwave, Oven - Self Cleaning, Oven/Range - Gas, Refrigerator, Water Dispenser
Fireplace N
Window Features Double Pane,Screens,Bay/Bow
Appliance Washer/Dryer Hookups Only, Dishwasher, Disposal, Exhaust Fan, Icemaker, Microwave, Oven - Self Cleaning, Oven/Range - Gas, Refrigerator, Water Dispenser
Heat Source Natural Gas
Laundry Upper Floor
Exterior
Exterior Feature Deck(s), Patio(s)
Parking Features Garage Door Opener
Garage Spaces 4.0
Fence Partially
Utilities Available Under Ground, Cable TV Available
Amenities Available Pool - Outdoor, Tot Lots/Playground
Water Access N
Roof Type Shingle
Accessibility Doors - Lever Handle(s)
Porch Deck(s), Patio(s)
Attached Garage 2
Total Parking Spaces 4
Garage Y
Building
Lot Description Landscaping
Story 3
Sewer Public Sewer
Water Public
Architectural Style Craftsman
Level or Stories 3
Additional Building Above Grade, Below Grade
Structure Type 9'+ Ceilings,Dry Wall
New Construction N
Schools
School District Anne Arundel County Public Schools
Others
HOA Fee Include Health Club,Lawn Care Front,Lawn Care Rear,Lawn Maintenance,Pool(s),Recreation Facility,Snow Removal
Senior Community No
Tax ID 020324690242108
Ownership Fee Simple
SqFt Source Assessor
Security Features Main Entrance Lock,Sprinkler System - Indoor,Fire Detection System,Carbon Monoxide Detector(s)
Special Listing Condition Standard
Read Less
Want to know what your home might be worth? Contact us for a FREE valuation!

Our team is ready to help you sell your home for the highest possible price ASAP

Bought with CHRISTOPHER P WALTERS • Keller Williams Preferred Properties





