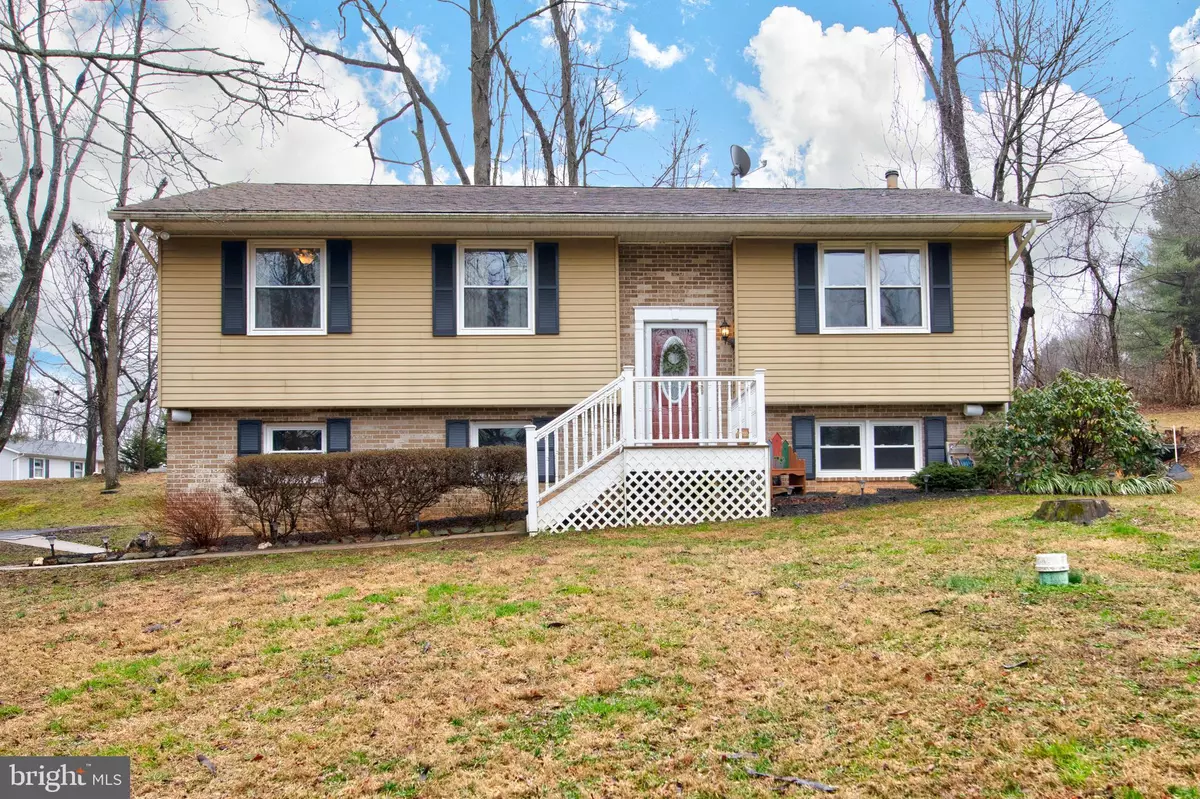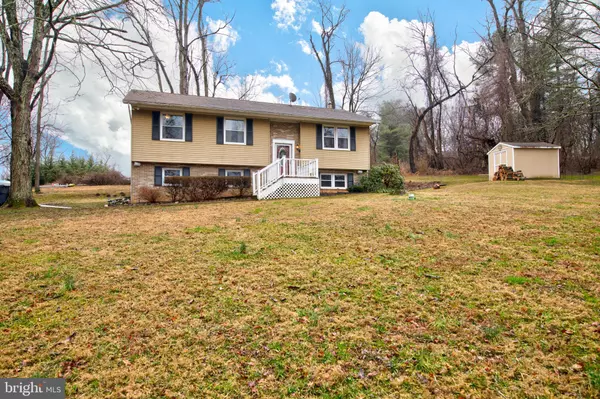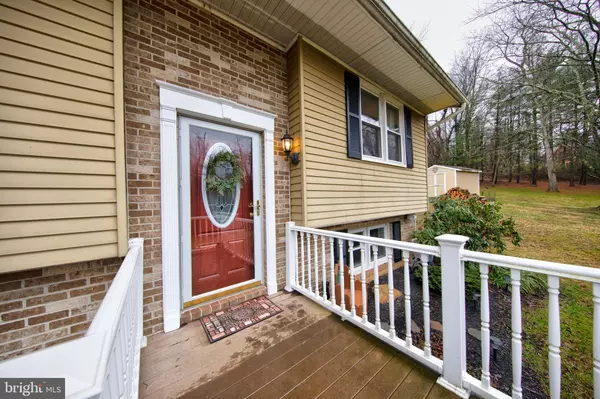$300,000
$310,000
3.2%For more information regarding the value of a property, please contact us for a free consultation.
1735 DEEP RUN RD Whiteford, MD 21160
4 Beds
3 Baths
1,768 SqFt
Key Details
Sold Price $300,000
Property Type Single Family Home
Sub Type Detached
Listing Status Sold
Purchase Type For Sale
Square Footage 1,768 sqft
Price per Sqft $169
Subdivision Susquehanna Highlands
MLS Listing ID MDHR243238
Sold Date 08/07/20
Style Split Foyer
Bedrooms 4
Full Baths 2
Half Baths 1
HOA Y/N N
Abv Grd Liv Area 1,068
Originating Board BRIGHT
Year Built 1978
Annual Tax Amount $2,688
Tax Year 2020
Lot Size 1.760 Acres
Acres 1.76
Property Description
BACK ON THE MARKET - ALL INSPECTIONS & REPAIRS ARE COMPLETE! PRICED RIGHT AND READY TO GO*Don't miss out on this meticulously maintained home in the Whiteford community of Susquehanna Highlands*Featuring 4 bedrooms, 2 1/2 bathrooms & a private 1.76 acre lot*Updated kitchen with SS appliances*Large living room* Dining room with sliders leading to spacious deck*Master bedroom with 1/2 bathroom*Fully finished lower level includes 4th bedroom, full bathroom, recreation room, large storage area & mud room*Updates include newer windows, carpet & H20 heater*Enjoy the privacy of the amazing 1.76 acre lot with large shed, beautiful gardens & extra large driveway for several cars*BRING YOUR BOAT OR TRAILER - NO HOME OWNERS ASSOCIATION-1 YEAR HOME WARRANTY INCLUDED!
Location
State MD
County Harford
Zoning AG
Rooms
Other Rooms Living Room, Dining Room, Primary Bedroom, Bedroom 2, Bedroom 3, Bedroom 4, Kitchen, Family Room, Foyer, Mud Room, Bathroom 2, Bathroom 3, Primary Bathroom
Basement Connecting Stairway, Daylight, Partial, Full, Fully Finished, Heated, Improved, Walkout Level, Interior Access
Main Level Bedrooms 3
Interior
Interior Features Carpet, Ceiling Fan(s), Combination Kitchen/Dining, Dining Area, Entry Level Bedroom, Floor Plan - Open, Kitchen - Eat-In, Kitchen - Table Space, Primary Bath(s)
Hot Water Electric
Heating Forced Air
Cooling Central A/C, Ceiling Fan(s)
Flooring Carpet, Laminated
Equipment Built-In Microwave, Dishwasher, Disposal, Dryer, Icemaker, Oven - Double, Oven/Range - Electric, Refrigerator, Stainless Steel Appliances, Washer, Water Dispenser, Water Heater
Furnishings No
Fireplace N
Window Features Double Pane
Appliance Built-In Microwave, Dishwasher, Disposal, Dryer, Icemaker, Oven - Double, Oven/Range - Electric, Refrigerator, Stainless Steel Appliances, Washer, Water Dispenser, Water Heater
Heat Source Oil
Laundry Lower Floor
Exterior
Exterior Feature Deck(s)
Water Access N
View Garden/Lawn
Roof Type Shingle
Accessibility None
Porch Deck(s)
Garage N
Building
Lot Description Backs to Trees, Front Yard, Landscaping, Partly Wooded, Private, SideYard(s)
Story 2
Sewer Septic Exists
Water Well
Architectural Style Split Foyer
Level or Stories 2
Additional Building Above Grade, Below Grade
Structure Type Dry Wall
New Construction N
Schools
Elementary Schools North Harford
Middle Schools North Harford
High Schools North Harford
School District Harford County Public Schools
Others
Senior Community No
Tax ID 1305015642
Ownership Fee Simple
SqFt Source Estimated
Acceptable Financing Cash, Conventional, FHA, USDA, VA
Horse Property N
Listing Terms Cash, Conventional, FHA, USDA, VA
Financing Cash,Conventional,FHA,USDA,VA
Special Listing Condition Standard
Read Less
Want to know what your home might be worth? Contact us for a FREE valuation!

Our team is ready to help you sell your home for the highest possible price ASAP

Bought with Heidi M. Dombrock • Long & Foster Real Estate, Inc.






