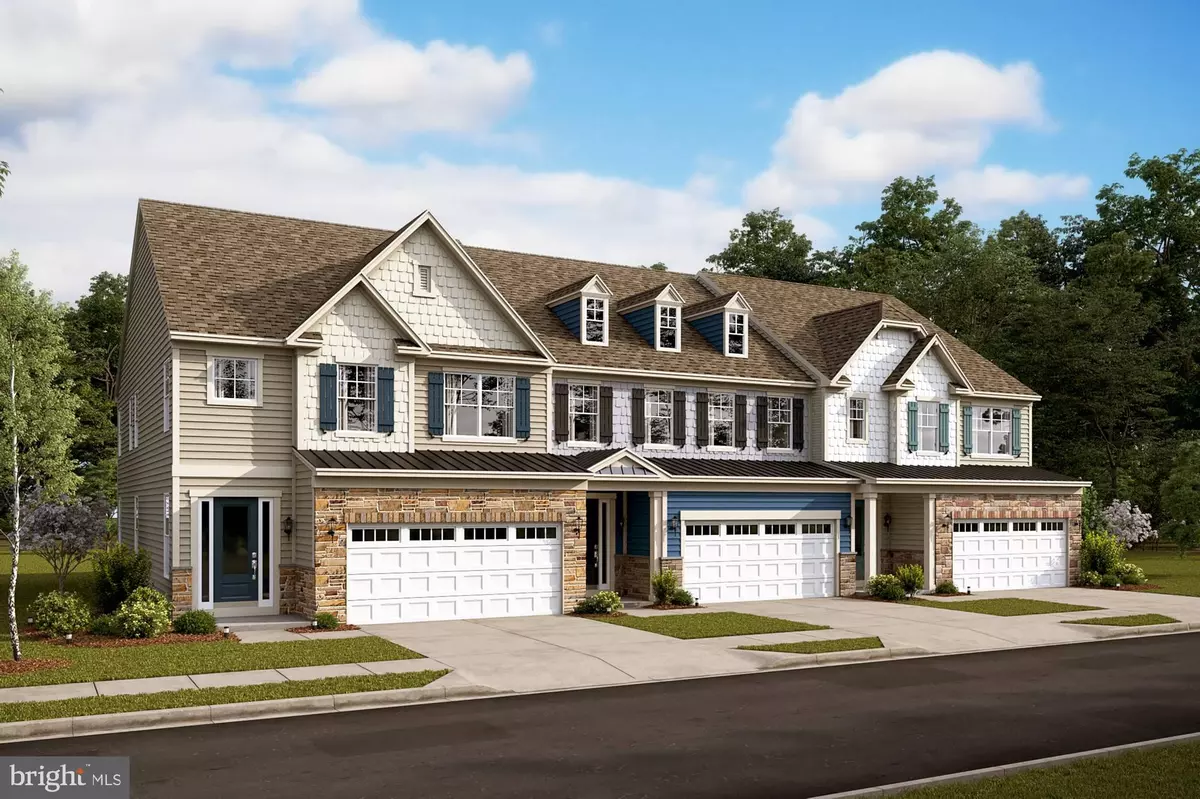$495,909
$493,287
0.5%For more information regarding the value of a property, please contact us for a free consultation.
1512 CRAMPTON ST Brunswick, MD 21716
3 Beds
4 Baths
2,409 SqFt
Key Details
Sold Price $495,909
Property Type Townhouse
Sub Type Interior Row/Townhouse
Listing Status Sold
Purchase Type For Sale
Square Footage 2,409 sqft
Price per Sqft $205
Subdivision Brunswick Crossing
MLS Listing ID MDFR276078
Sold Date 08/25/21
Style Villa
Bedrooms 3
Full Baths 3
Half Baths 1
HOA Fees $134/mo
HOA Y/N Y
Abv Grd Liv Area 2,409
Originating Board BRIGHT
Year Built 2021
Tax Year 2020
Lot Size 3,640 Sqft
Acres 0.08
Property Description
Introducing our BRAND NEW floor plan, The Henlopen II Villa in Brunswick community with full resort style amenities!! Bright and sunny Villa with huge open concept featuring a large gourmet kitchen with island, stainless appliances and quartz counter tops. Main level Hov Hall is adjacent to a walk in pantry fit for the super shopper. Upstairs the open loft offers a second family area, large secondary bedrooms and convenient laundry room. The Primary Suite is complete with the attached luxurious bathroom. A basement recreation room provides additional space for entertaining. This Brunswick community offers resort style amenities of a pool, clubhouse, outdoor fireplace, walking trails, sports courts and more! Price shown with upgraded selections and included features already selected for this home. Photo likeness. Open by appointment only at our onsite sales office.
Location
State MD
County Frederick
Zoning PUD
Rooms
Other Rooms Dining Room, Primary Bedroom, Bedroom 2, Bedroom 3, Kitchen, Foyer, Great Room, Laundry, Loft, Mud Room, Recreation Room, Primary Bathroom, Full Bath, Half Bath
Basement Fully Finished, Heated, Interior Access, Outside Entrance
Interior
Interior Features Family Room Off Kitchen, Floor Plan - Open, Kitchen - Island, Primary Bath(s), Walk-in Closet(s), Sprinkler System, Upgraded Countertops, Carpet, Attic, Dining Area, Recessed Lighting, Combination Kitchen/Living, Kitchen - Gourmet, Soaking Tub
Hot Water Electric
Cooling Central A/C, Energy Star Cooling System, Programmable Thermostat
Flooring Carpet, Vinyl
Equipment Built-In Microwave, Cooktop, Dishwasher, Disposal, ENERGY STAR Refrigerator, Oven - Double, Oven - Wall, Stainless Steel Appliances, Washer/Dryer Hookups Only, Water Heater
Fireplace N
Appliance Built-In Microwave, Cooktop, Dishwasher, Disposal, ENERGY STAR Refrigerator, Oven - Double, Oven - Wall, Stainless Steel Appliances, Washer/Dryer Hookups Only, Water Heater
Heat Source Natural Gas
Laundry Hookup, Upper Floor
Exterior
Parking Features Garage - Front Entry
Garage Spaces 4.0
Utilities Available Natural Gas Available, Cable TV Available, Phone Available, Under Ground
Amenities Available Baseball Field, Basketball Courts, Club House, Common Grounds, Fitness Center, Jog/Walk Path, Pool - Outdoor, Swimming Pool, Tennis Courts, Tot Lots/Playground
Water Access N
Roof Type Architectural Shingle,Metal
Street Surface Paved
Accessibility None
Road Frontage City/County, Private
Attached Garage 2
Total Parking Spaces 4
Garage Y
Building
Lot Description Front Yard, Rear Yard, Premium, Landscaping, Backs to Trees
Story 2
Foundation Concrete Perimeter, Passive Radon Mitigation
Sewer Public Sewer
Water Public
Architectural Style Villa
Level or Stories 2
Additional Building Above Grade
Structure Type 9'+ Ceilings,Dry Wall
New Construction Y
Schools
Elementary Schools Brunswick
Middle Schools Brunswick
High Schools Brunswick
School District Frederick County Public Schools
Others
HOA Fee Include Lawn Maintenance,Lawn Care Front
Senior Community No
Tax ID 1125601258
Ownership Fee Simple
SqFt Source Estimated
Security Features Carbon Monoxide Detector(s),Main Entrance Lock,Smoke Detector,Sprinkler System - Indoor
Special Listing Condition Standard
Read Less
Want to know what your home might be worth? Contact us for a FREE valuation!

Our team is ready to help you sell your home for the highest possible price ASAP

Bought with Mary Anne Kowalewski • KOVO Realty





