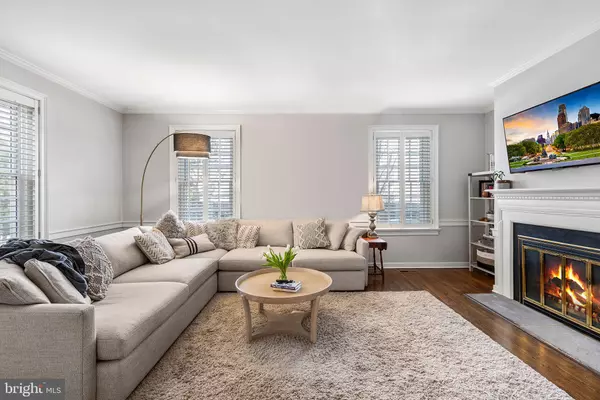$522,000
$522,000
For more information regarding the value of a property, please contact us for a free consultation.
200 WILLOWMERE LN Ambler, PA 19002
3 Beds
4 Baths
3,124 SqFt
Key Details
Sold Price $522,000
Property Type Condo
Sub Type Condo/Co-op
Listing Status Sold
Purchase Type For Sale
Square Footage 3,124 sqft
Price per Sqft $167
Subdivision Willowmere
MLS Listing ID PAMC684908
Sold Date 06/25/21
Style Other
Bedrooms 3
Full Baths 3
Half Baths 1
Condo Fees $900/qua
HOA Y/N N
Abv Grd Liv Area 2,684
Originating Board BRIGHT
Year Built 1978
Annual Tax Amount $12,484
Tax Year 2020
Lot Dimensions 33.00 x 0.00
Property Description
Welcome home to 200 Willowmere Lane- a charming three bedroom, three and a half bathroom corner townhome nestled in a highly sought after neighborhood. This beautiful residence offers a historic brick facade, picturesque private backyard, and two parking spots. Enter through the foyer into a light-filled main level boasting high ceilings, hardwood floors, and updated Pella windows with custom plantation-style shutters. There are formal living and dining rooms showcasing beautiful moldings; the living room enjoys an ornate fireplace, while the dining room has an antique light fixture. Adjacent to the dining room, the eat-in kitchen has been upgraded to feature stainless steel appliances, granite countertop with matching backsplash, and sleek wood cabinetry. Unique to this residence, both the kitchen and dining room enjoy french doors that lead to an exquisite and peaceful backyard oasis complete with a brick patio, pergola overhead and lush landscaping. The first floor perfectly flows from one room to the next, providing an excellent layout for entertaining. The second floor leads to an oversized primary suite with incredible closet space and an updated ensuite bathroom. Down the hall, there is a laundry room with a side-by-side washer/dryer and a guest bedroom that enjoys use of a full hall bathroom. The third floor features the third bedroom, third full hall bathroom, and a large den that has potential to be utilized as a home office. Additional home highlights include a fully-finished basement perfect for storage and recreation, and two private parking spots thanks to a detached garage and an assigned parking lot spot. This magnificent Willowmere community is conveniently located just minutes away from all the shopping, cafes and entertainment that downtown Ambler has to offer. Dedicated parking, private outdoor space, unbeatable location and modern amenities- this home has it all!
Location
State PA
County Montgomery
Area Upper Dublin Twp (10654)
Zoning CR
Rooms
Basement Full
Main Level Bedrooms 3
Interior
Interior Features Kitchen - Eat-In, Wood Floors, Stall Shower, Tub Shower, Upgraded Countertops, Kitchen - Table Space, Formal/Separate Dining Room, Breakfast Area
Hot Water Electric
Heating Forced Air
Cooling Central A/C
Fireplaces Number 2
Equipment Stainless Steel Appliances
Appliance Stainless Steel Appliances
Heat Source Electric
Laundry Dryer In Unit, Washer In Unit
Exterior
Exterior Feature Patio(s)
Parking Features Other
Garage Spaces 2.0
Utilities Available Cable TV Available, Electric Available, Sewer Available, Water Available
Amenities Available Other
Water Access N
Accessibility None
Porch Patio(s)
Total Parking Spaces 2
Garage Y
Building
Story 3
Sewer Public Sewer
Water Public
Architectural Style Other
Level or Stories 3
Additional Building Above Grade, Below Grade
New Construction N
Schools
School District Upper Dublin
Others
HOA Fee Include Common Area Maintenance,Lawn Maintenance,Snow Removal,Trash
Senior Community No
Tax ID 54-00-17114-049
Ownership Condominium
Special Listing Condition Standard
Read Less
Want to know what your home might be worth? Contact us for a FREE valuation!

Our team is ready to help you sell your home for the highest possible price ASAP

Bought with Jeff Chirico • BHHS Fox & Roach-Chestnut Hill





